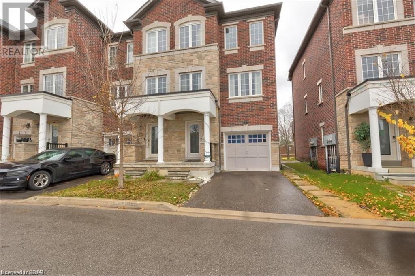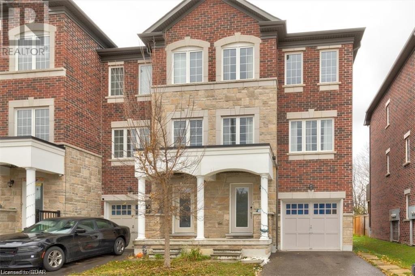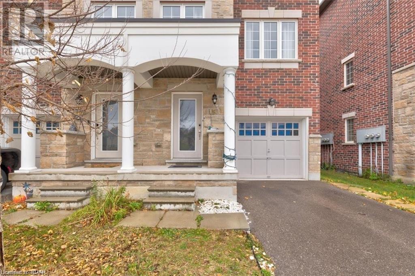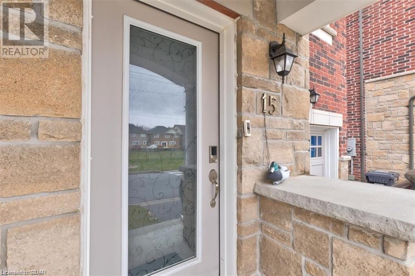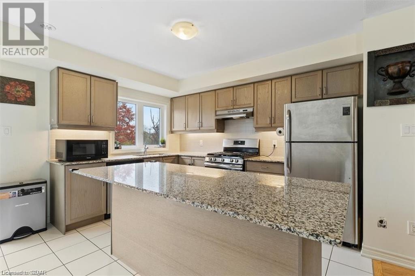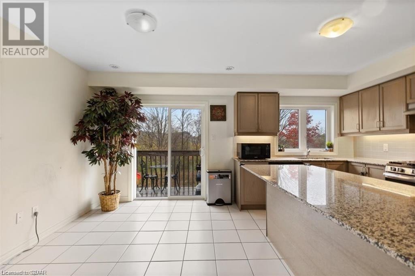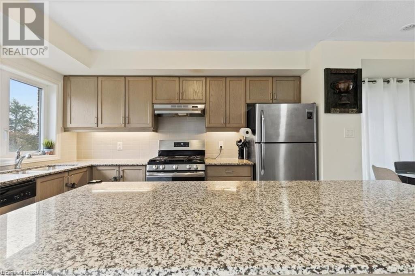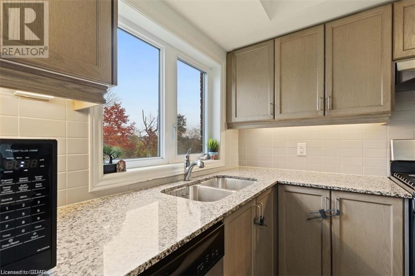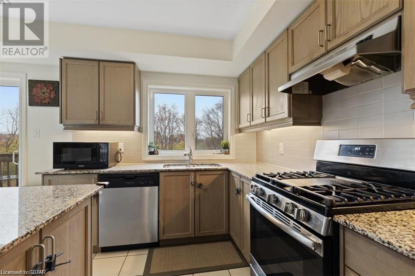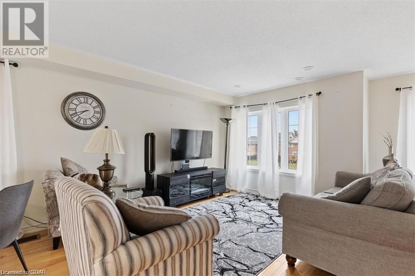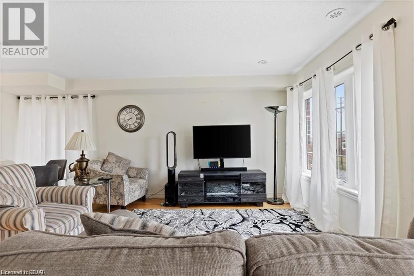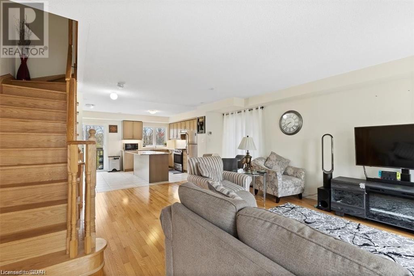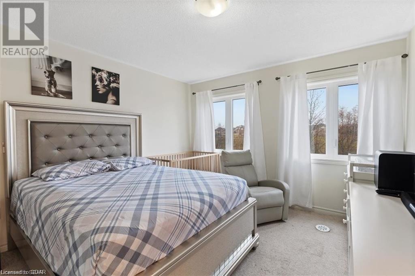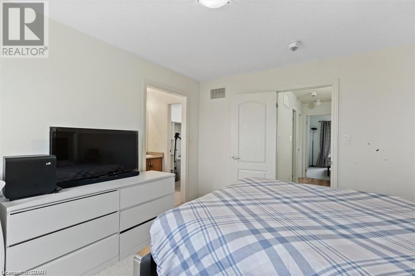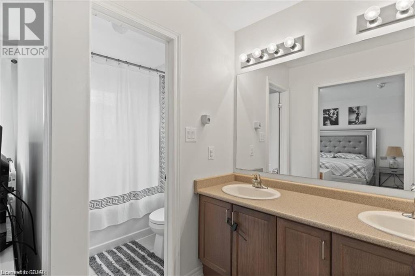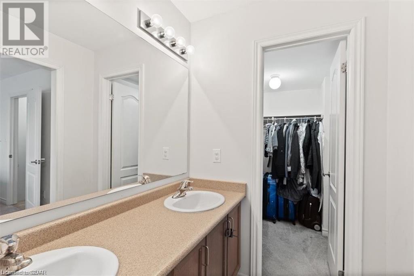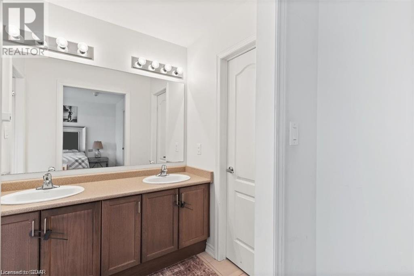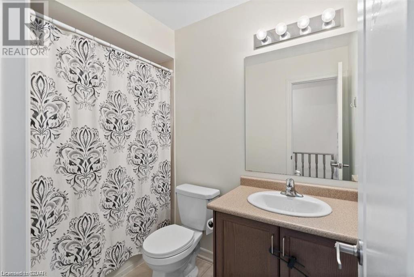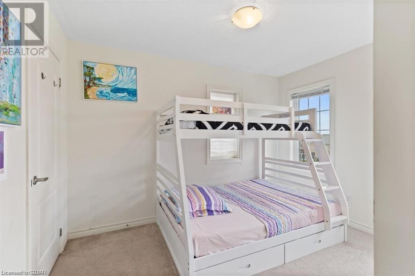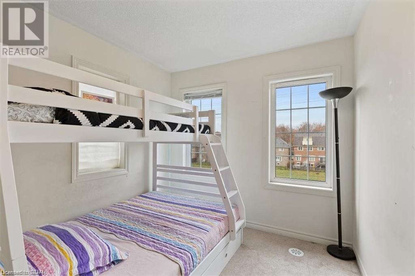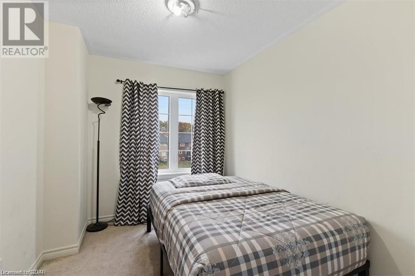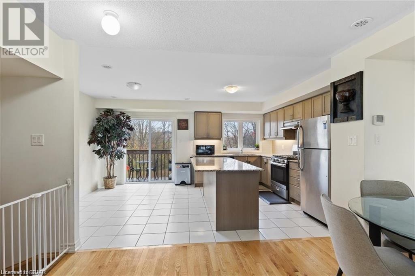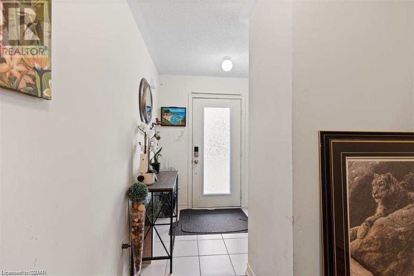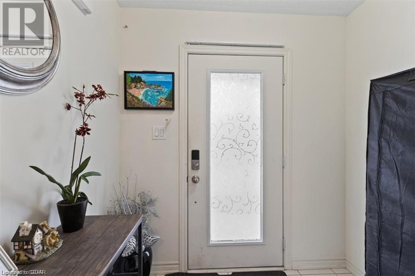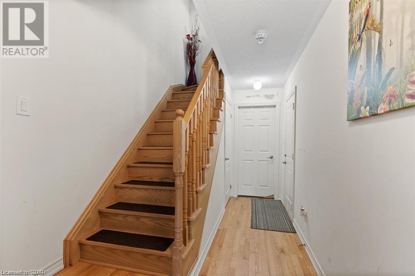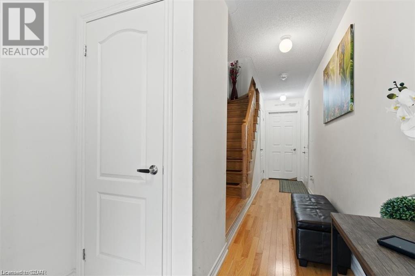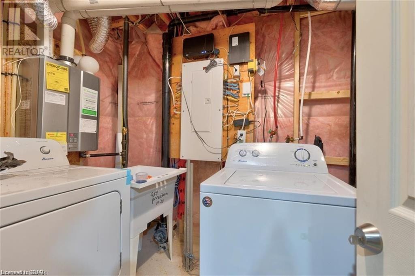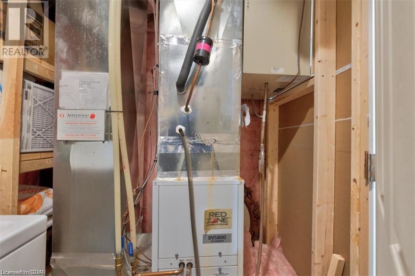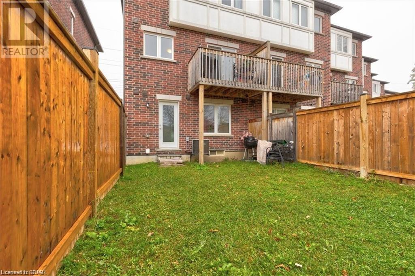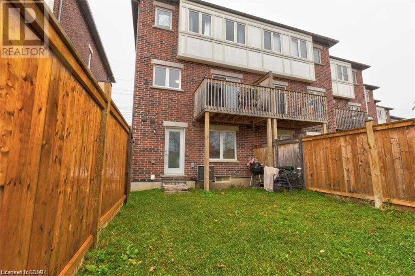15 Autumnwood Avenue Unit# 8 Brampton, Ontario L6Y 6G3
$879,000Maintenance, Insurance
$295 Monthly
Maintenance, Insurance
$295 MonthlyAbsolutely Spectacular townhouse backing onto a Ravine in Credit Valley Neighborhood! 3 + 1 bedroom, 3-bathroom Town House with 9 Ft Ceilings and in-law suite capability. Hardwood Floor On The Main & All Hardwood Stairs, Main Level W/O To Yard!! Open Concept Living &Dining. Upgraded Kitchen With S/S Appliances, Granite Countertop & Big Center Island!! Close To Schools, Go Station, Sheridan College, Plaza Hwy 401 & 407. Low maintenance fees 295/month. Must See!! (id:51013)
Property Details
| MLS® Number | 40551170 |
| Property Type | Single Family |
| Amenities Near By | Airport, Golf Nearby, Hospital, Public Transit, Schools |
| Community Features | Community Centre, School Bus |
| Features | Balcony, Paved Driveway |
| Parking Space Total | 2 |
Building
| Bathroom Total | 3 |
| Bedrooms Above Ground | 4 |
| Bedrooms Total | 4 |
| Appliances | Central Vacuum - Roughed In, Dishwasher, Dryer, Refrigerator, Stove, Washer |
| Architectural Style | 3 Level |
| Basement Development | Unfinished |
| Basement Type | Full (unfinished) |
| Constructed Date | 2017 |
| Construction Style Attachment | Link |
| Cooling Type | Central Air Conditioning |
| Exterior Finish | Brick |
| Foundation Type | Poured Concrete |
| Heating Fuel | Natural Gas |
| Heating Type | Forced Air |
| Stories Total | 3 |
| Size Interior | 1610 |
| Type | Row / Townhouse |
| Utility Water | Municipal Water |
Parking
| Attached Garage |
Land
| Access Type | Road Access, Highway Access |
| Acreage | No |
| Fence Type | Fence |
| Land Amenities | Airport, Golf Nearby, Hospital, Public Transit, Schools |
| Sewer | Municipal Sewage System |
| Size Depth | 100 Ft |
| Size Frontage | 18 Ft |
| Size Total Text | Under 1/2 Acre |
| Zoning Description | A1 |
Rooms
| Level | Type | Length | Width | Dimensions |
|---|---|---|---|---|
| Second Level | Dining Room | 14'1'' x 8'0'' | ||
| Second Level | Living Room | 17'1'' x 14'9'' | ||
| Second Level | Kitchen | 17'0'' x 11'11'' | ||
| Third Level | 3pc Bathroom | Measurements not available | ||
| Third Level | Full Bathroom | Measurements not available | ||
| Third Level | Primary Bedroom | 12'11'' x 11'9'' | ||
| Third Level | Bedroom | 11'7'' x 9'11'' | ||
| Third Level | Bedroom | 10'2'' x 7'11'' | ||
| Main Level | 3pc Bathroom | Measurements not available | ||
| Main Level | Bedroom | 11'10'' x 11'8'' |
https://www.realtor.ca/real-estate/26595913/15-autumnwood-avenue-unit-8-brampton
Contact Us
Contact us for more information

Ted Mcdonald
Salesperson
www.tedmcdonald.ca/
www.facebook.com/TedMcDonaldRealEstate/
135 St David Street South Unit 6
Fergus, Ontario N1M 2L4
(519) 843-7653
kwhomegrouprealty.ca/
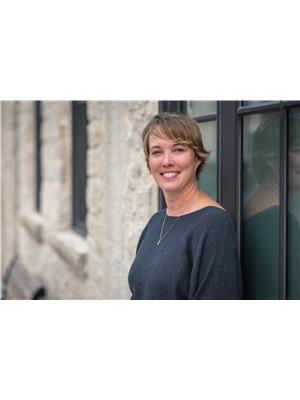
Melissa Seagrove
Broker
www.impactrealtygroup.com/
www.facebook.com/theimpactrealtygroup/
135 St David Street South Unit 6
Fergus, Ontario N1M 2L4
(519) 843-7653
kwhomegrouprealty.ca/
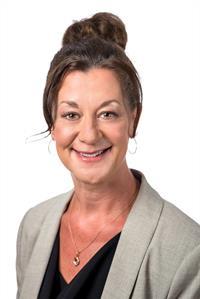
Amy Murray
Salesperson
135 St David Street South Unit 6
Fergus, Ontario N1M 2L4
(519) 843-7653
kwhomegrouprealty.ca/
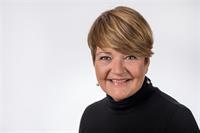
Dianne Snyder
Salesperson
135 St David Street South Unit 6
Fergus, Ontario N1M 2L4
(519) 843-7653
kwhomegrouprealty.ca/

