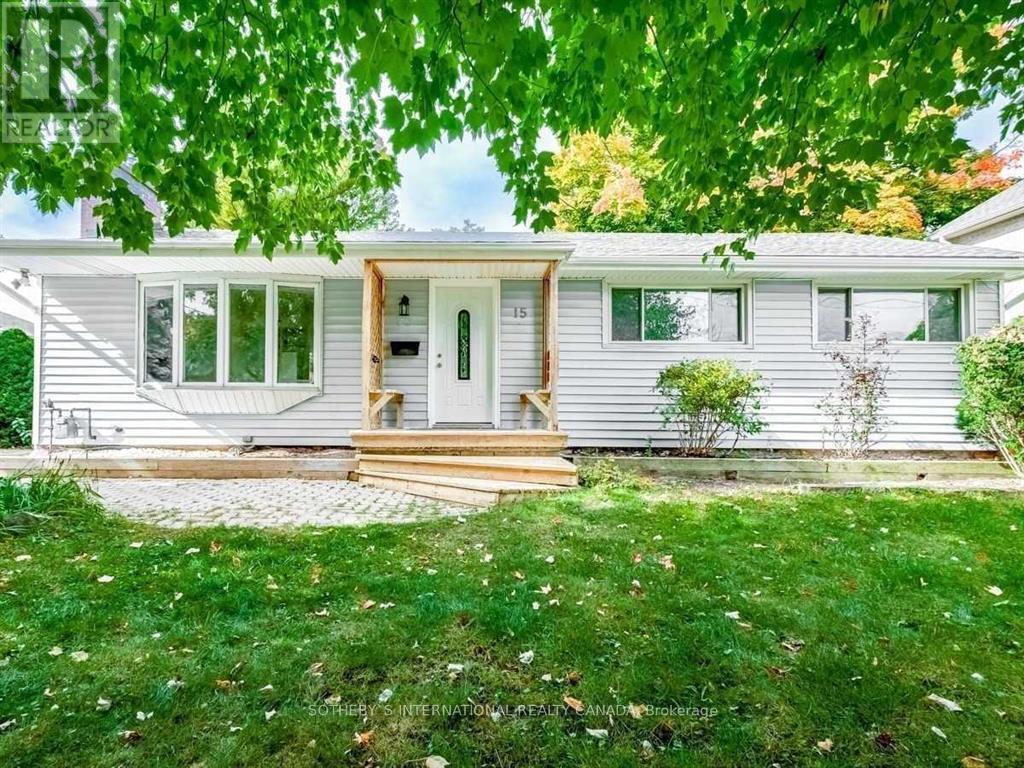15 Miller Dr Hamilton, Ontario L9H 2H9
$1,099,000
Prime Tear-Down Opportunity in Ancaster on a 75 x 150 Lot. Unlock the potential of this rareoffering nestled in the heart of Ancaster, where opportunity meets possibility on a generous lotmeasuring 75 feet by 150 feet. Embrace the chance to reimagine and rebuild your dream home in one ofAncaster's most coveted neighborhoods, where tranquility meets convenience.This expansive lotprovides a blank canvas for your architectural vision, offering ample space to craft a bespokeresidence tailored to your unique lifestyle preferences. Whether you envision a sprawling modernestate, a charming traditional abode, or an eco-friendly marvel, the possibilities areendless.Situated in a desirable area renowned for its lush greenery and established communityatmosphere, this property offers the perfect balance of privacy and accessibility. Enjoy theserenity of suburban living while being just moments away from a plethora of amenities, includingtop-rated schools, parks, recreational centres! **** EXTRAS **** Unlock the potential of this tear-down opportunity and embark on a journey to create your own sliceof paradise in Ancaster. Schedule a viewing today and envision the possibilities that await on thisprime piece of real estate. (id:51013)
Property Details
| MLS® Number | X8249736 |
| Property Type | Single Family |
| Community Name | Ancaster |
| Amenities Near By | Hospital |
| Features | Conservation/green Belt |
| Parking Space Total | 3 |
Building
| Bathroom Total | 2 |
| Bedrooms Above Ground | 3 |
| Bedrooms Below Ground | 1 |
| Bedrooms Total | 4 |
| Architectural Style | Bungalow |
| Basement Development | Finished |
| Basement Type | Full (finished) |
| Construction Style Attachment | Detached |
| Cooling Type | Central Air Conditioning |
| Exterior Finish | Concrete, Vinyl Siding |
| Heating Fuel | Natural Gas |
| Heating Type | Forced Air |
| Stories Total | 1 |
| Type | House |
Land
| Acreage | No |
| Land Amenities | Hospital |
| Size Irregular | 75 X 150 Ft |
| Size Total Text | 75 X 150 Ft |
Rooms
| Level | Type | Length | Width | Dimensions |
|---|---|---|---|---|
| Basement | Recreational, Games Room | 5.53 m | 3.65 m | 5.53 m x 3.65 m |
| Basement | Bedroom 3 | 3.55 m | 2.87 m | 3.55 m x 2.87 m |
| Basement | Den | 2.15 m | 2.66 m | 2.15 m x 2.66 m |
| Basement | Laundry Room | 3.65 m | 3.78 m | 3.65 m x 3.78 m |
| Main Level | Living Room | 5.25 m | 4.14 m | 5.25 m x 4.14 m |
| Main Level | Dining Room | 2.89 m | 3.25 m | 2.89 m x 3.25 m |
| Main Level | Kitchen | 3.7 m | 3.07 m | 3.7 m x 3.07 m |
| Main Level | Primary Bedroom | 3.91 m | 3.5 m | 3.91 m x 3.5 m |
| Main Level | Bedroom | 3.91 m | 2.61 m | 3.91 m x 2.61 m |
| Main Level | Bedroom 2 | 3.2 m | 2.38 m | 3.2 m x 2.38 m |
https://www.realtor.ca/real-estate/26773289/15-miller-dr-hamilton-ancaster
Contact Us
Contact us for more information
Joshua P. Bennett
Broker
625 King Street West
Toronto, Ontario M5V 1M5
(416) 360-0688
(416) 360-0687





























