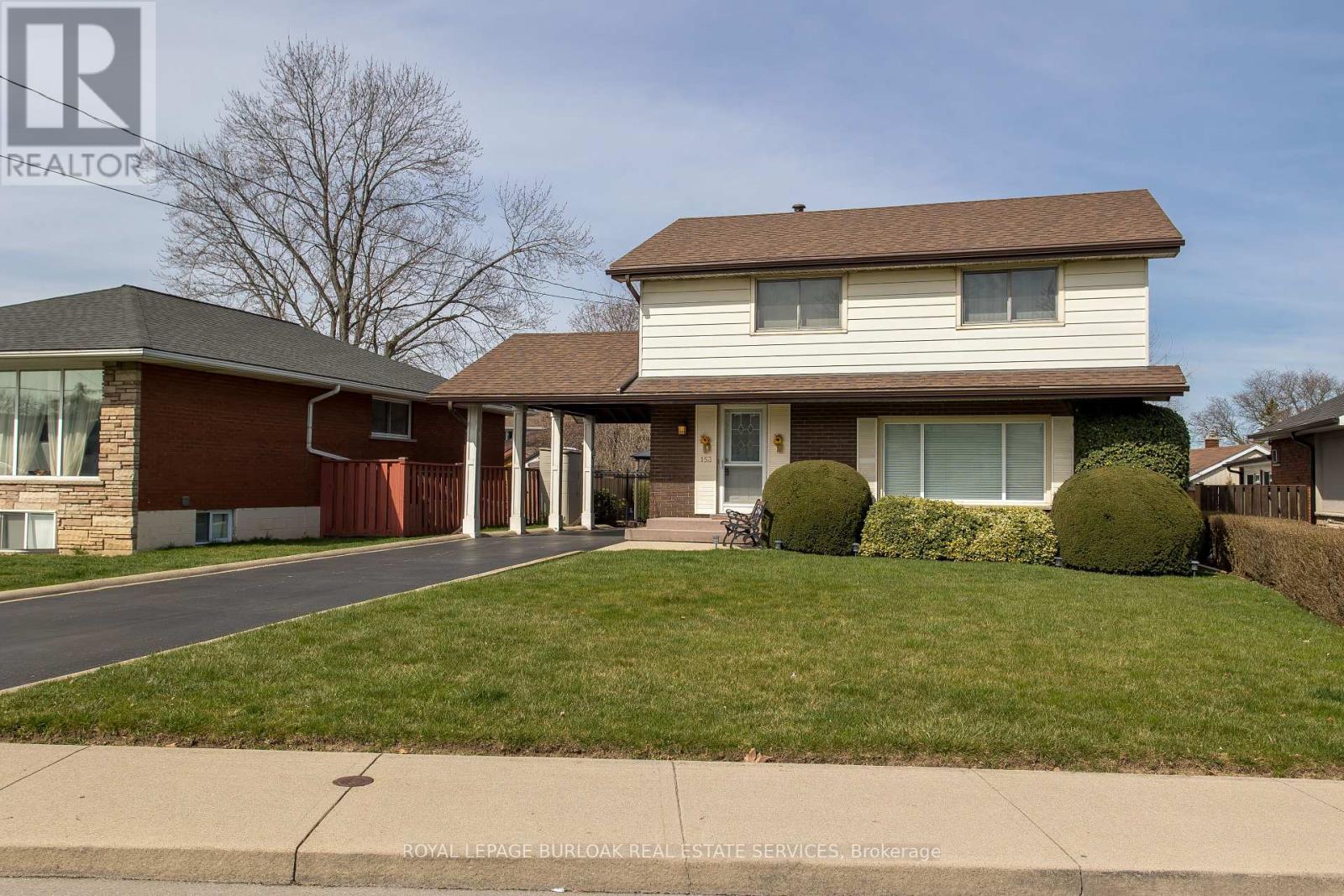153 Hoover Cres Hamilton, Ontario L9A 3H2
$774,900
Full of potential on Hamilton Mountain! In mature, family-friendly neighborhood, a stroll away from schools & mere mins from shopping, dining & amenities. Easy access to rec centers, hospitals & hwy. This home is meticulously cared for inside & out and offers 1922SF of total finished living space, providing ample room for family & entertainment. Large, sunlit family rm & dining area, perfect for gatherings. The kitchen boasts a lovely view of the backyard & provides easy access to side yard leading to covered back patio w pergola. Enjoy the outdoors surrounded by mature trees & spacious grassy area. Upstairs are 4 bedrooms (3 w original hardwood floors) & main 4PC bathroom. The partially finished LL feat a rec rm and a large laundry/storage area, adding flexibility to the space. Recent updates incl roof (19), furnace & A/C (22), water heater (21) & basement water guard system w sump pump (23). This home is awaiting your personal touchtransform it into your dream space! (id:51013)
Property Details
| MLS® Number | X8249240 |
| Property Type | Single Family |
| Community Name | Balfour |
| Parking Space Total | 3 |
Building
| Bathroom Total | 2 |
| Bedrooms Above Ground | 4 |
| Bedrooms Total | 4 |
| Basement Development | Finished |
| Basement Type | Full (finished) |
| Construction Style Attachment | Detached |
| Cooling Type | Central Air Conditioning |
| Exterior Finish | Brick |
| Heating Fuel | Natural Gas |
| Heating Type | Forced Air |
| Stories Total | 2 |
| Type | House |
Parking
| Carport |
Land
| Acreage | No |
| Size Irregular | 52.83 X 99.6 Ft |
| Size Total Text | 52.83 X 99.6 Ft |
Rooms
| Level | Type | Length | Width | Dimensions |
|---|---|---|---|---|
| Second Level | Bedroom | 4 m | 3 m | 4 m x 3 m |
| Second Level | Bedroom | 2.7 m | 3.9 m | 2.7 m x 3.9 m |
| Second Level | Bedroom | 3.1 m | 2.8 m | 3.1 m x 2.8 m |
| Second Level | Bedroom | 2.9 m | 3.8 m | 2.9 m x 3.8 m |
| Lower Level | Family Room | 8.3 m | 3.3 m | 8.3 m x 3.3 m |
| Lower Level | Utility Room | 8.3 m | 3.6 m | 8.3 m x 3.6 m |
| Main Level | Living Room | 7.1 m | 3.7 m | 7.1 m x 3.7 m |
| Main Level | Dining Room | 3 m | 3.4 m | 3 m x 3.4 m |
| Main Level | Kitchen | 3.6 m | 3.4 m | 3.6 m x 3.4 m |
https://www.realtor.ca/real-estate/26772118/153-hoover-cres-hamilton-balfour
Contact Us
Contact us for more information

Tanya Rocca
Salesperson
(905) 335-4102
www.roccasisters.ca/
www.facebook.com/RoccaSisters/
ca.linkedin.com/company/theroccasisters
3060 Mainway Suite 200a
Burlington, Ontario L7M 1A3
(905) 844-2022
(905) 335-1659
HTTP://www.royallepageburlington.ca
Peter Anelli-Rocca
Broker
3060 Mainway Suite 200a
Burlington, Ontario L7M 1A3
(905) 844-2022
(905) 335-1659
HTTP://www.royallepageburlington.ca





























