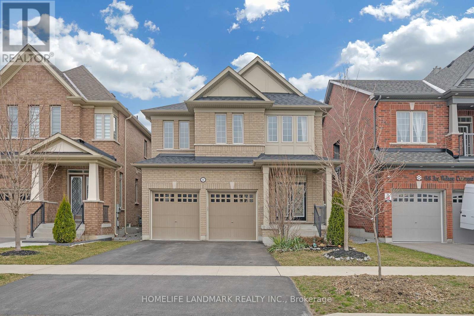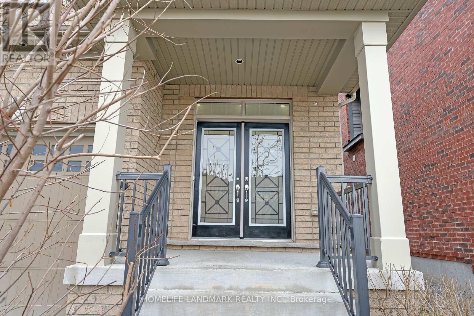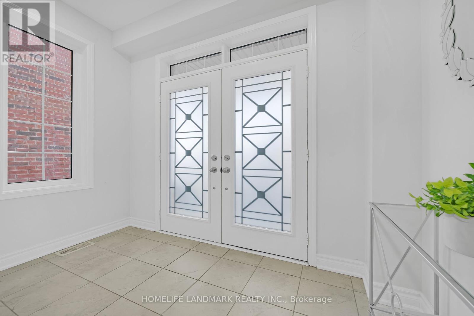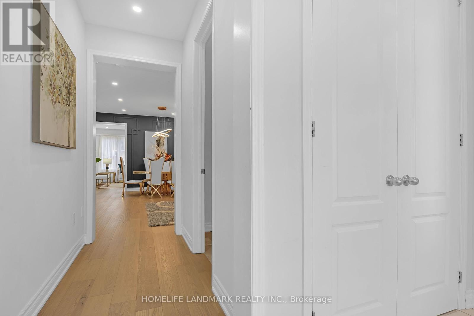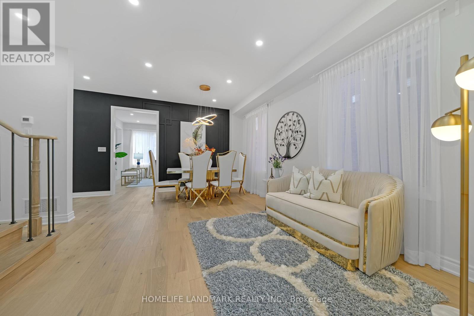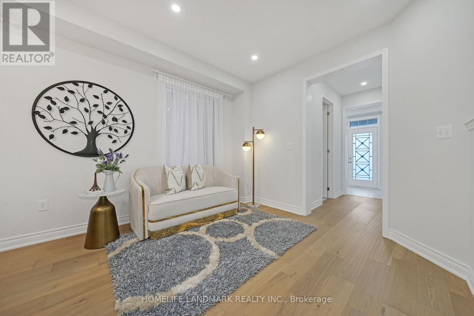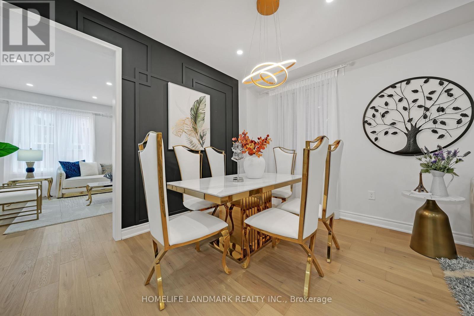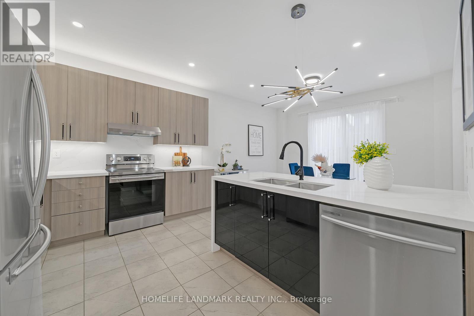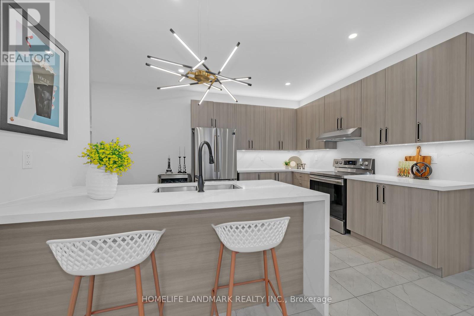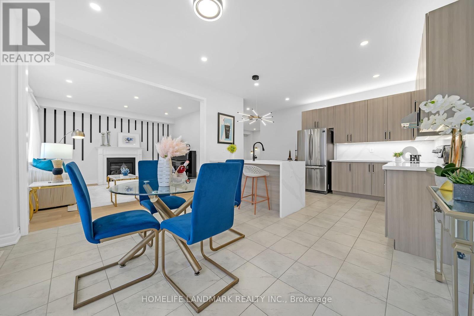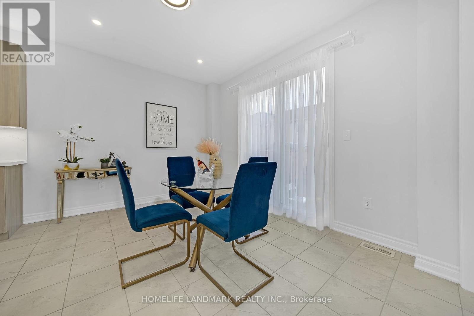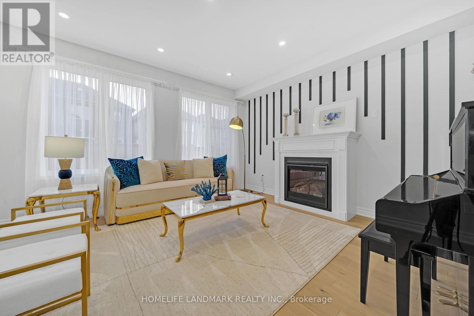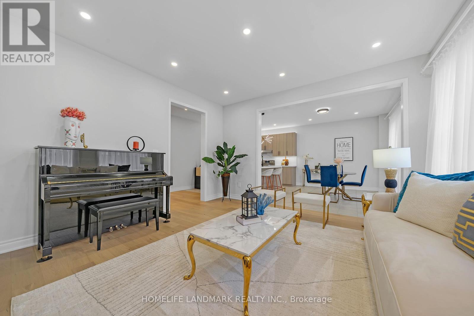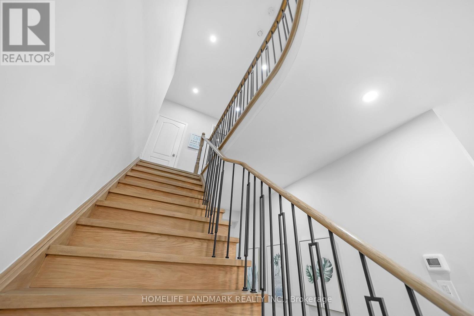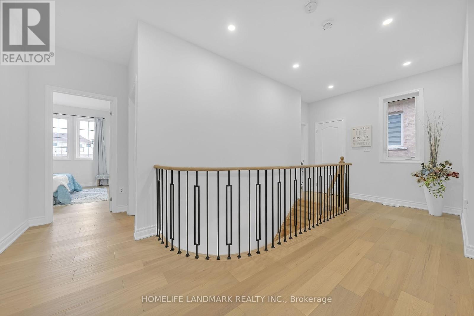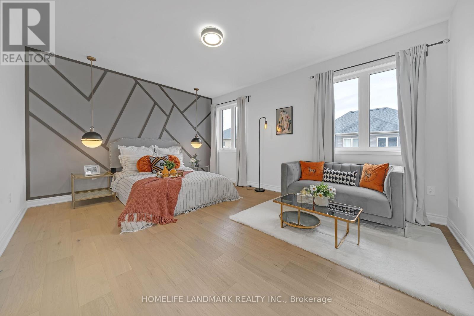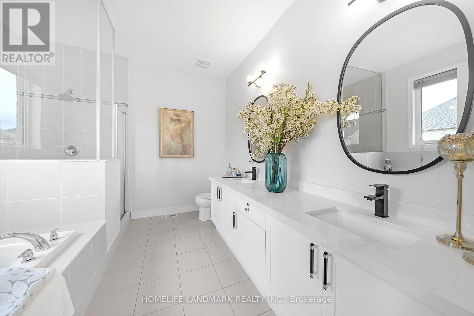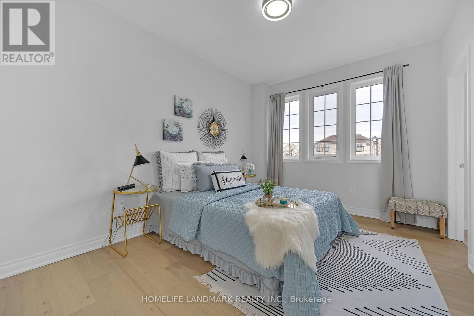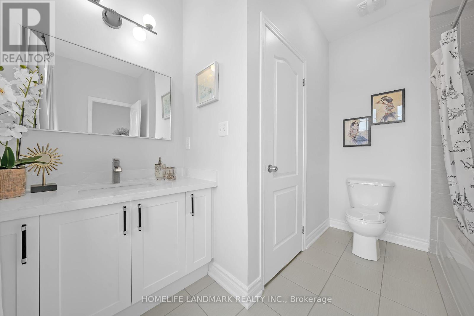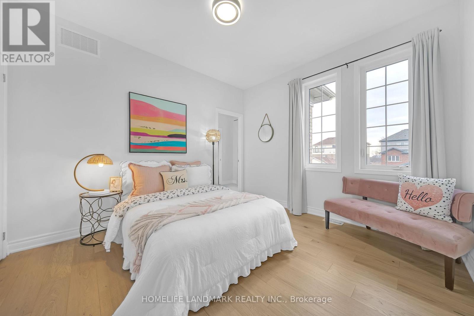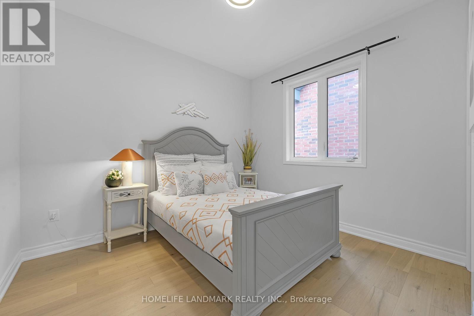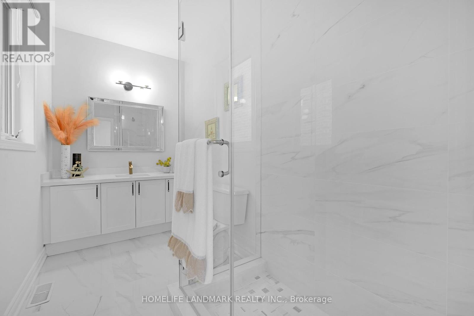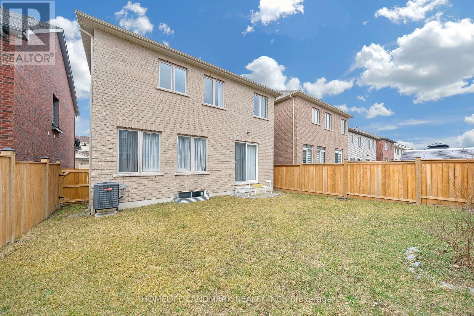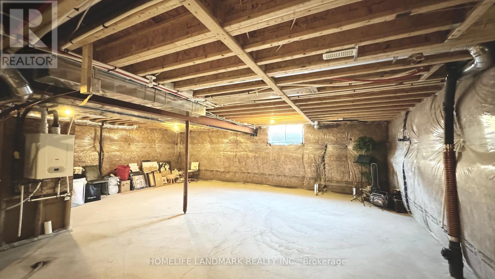154 Ice Palace Cres Oshawa, Ontario L1L 0G9
$1,099,000
Welcome to this captivating residence nestled in a highly coveted neighborhood surrounded by verdant landscapes. This home has been meticulously upgraded to offer the epitome of modern luxury living. Double door entrance, 9ft ceiling for 1st and 2nd floor, Hardwood floors throughout the home including bedrooms, Fine oak Staircase with iron pickets, Pot lights throughout. Modern bright gourmet kitchen with center island. Master carpenter designed and art-inspired wall paneling. The second floor features four spacious bedrooms and plenty of closet space. Master suite with a large walk-in closet and a 5pc ensuite & large windows. Mins To Ontario Tech, Durham College, Future Elem/School, Shopping, Hwy407, Hwy 7 & Much More. (id:51013)
Property Details
| MLS® Number | E8248150 |
| Property Type | Single Family |
| Community Name | Windfields |
| Amenities Near By | Park, Public Transit, Schools |
| Community Features | School Bus |
| Parking Space Total | 4 |
Building
| Bathroom Total | 4 |
| Bedrooms Above Ground | 4 |
| Bedrooms Total | 4 |
| Basement Development | Unfinished |
| Basement Type | N/a (unfinished) |
| Construction Style Attachment | Detached |
| Cooling Type | Central Air Conditioning |
| Exterior Finish | Brick |
| Fireplace Present | Yes |
| Heating Fuel | Natural Gas |
| Heating Type | Forced Air |
| Stories Total | 2 |
| Type | House |
Parking
| Attached Garage |
Land
| Acreage | No |
| Land Amenities | Park, Public Transit, Schools |
| Size Irregular | 36.09 X 100.07 Ft |
| Size Total Text | 36.09 X 100.07 Ft |
Rooms
| Level | Type | Length | Width | Dimensions |
|---|---|---|---|---|
| Second Level | Bedroom | 3.96 m | 5.15 m | 3.96 m x 5.15 m |
| Second Level | Bedroom 2 | 3.65 m | 3.35 m | 3.65 m x 3.35 m |
| Second Level | Bedroom 3 | 3.96 m | 3.2 m | 3.96 m x 3.2 m |
| Second Level | Bedroom 4 | 3.35 m | 3.05 m | 3.35 m x 3.05 m |
| Main Level | Living Room | 5.48 m | 3.84 m | 5.48 m x 3.84 m |
| Main Level | Dining Room | 3.84 m | 5.48 m | 3.84 m x 5.48 m |
| Main Level | Family Room | 4.57 m | 4.27 m | 4.57 m x 4.27 m |
| Main Level | Kitchen | 3.96 m | 3.23 m | 3.96 m x 3.23 m |
| Main Level | Eating Area | 4.66 m | 3.05 m | 4.66 m x 3.05 m |
https://www.realtor.ca/real-estate/26770949/154-ice-palace-cres-oshawa-windfields
Contact Us
Contact us for more information

George Chan
Broker
www.georgechanrealestate.com
www.facebook.com/MarkhamGeorgeChanRealEstate/
twitter.com/georgebb43
www.linkedin.com/in/george-chan-807a39149/
(905) 305-1600
(905) 305-1609
www.homelifelandmark.com/

