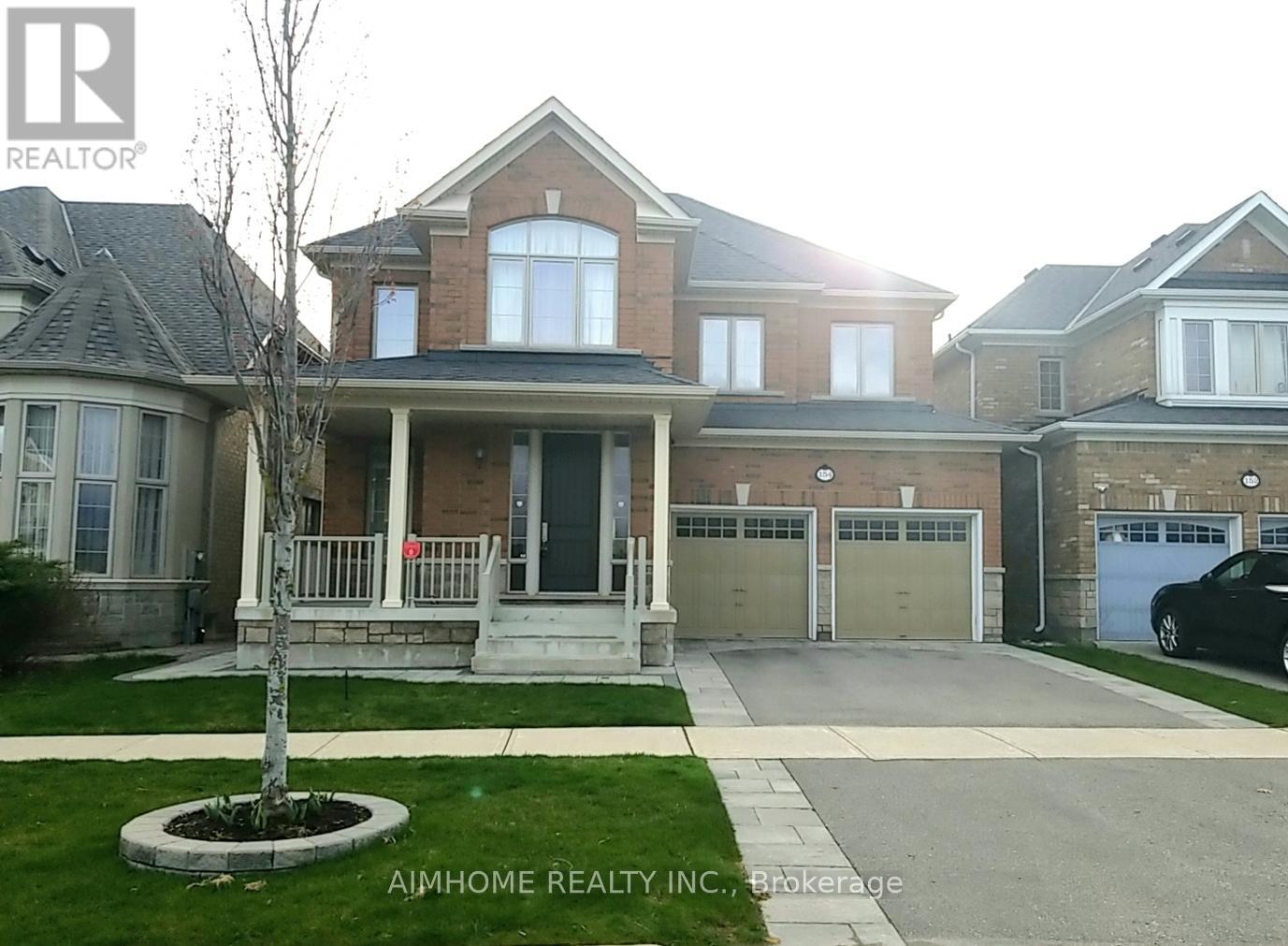154 Rothbury Rd Richmond Hill, Ontario L4S 0E2
$4,950 Monthly
Stunning Certified Energy Star Home In Prestigious Westbrook Community! Over 4000 Sq ft Of Finished Living Space. 9Ft Ceiling On The Main Floor. Beautiful Picture Window Overlooks Private Landscaped Backyard. Oak Hardwood Floor Through out. Silestone Counter In Kitchen And Servery room, B/I Speakers On Main Floor. Master Bedroom Features A Tray Ceiling, Large 5pc En-Suite And A French Balcony With City Views Of The Cn Tower. Functional Finished Basement with an En-suite Bedroom , Entertaining Area. Close To Top Rated Schools: Trillium Woods P.S. & Richmond Hill S.S. Facing Rouge Crest Park, Mins To Yonge Public Transit, Plaza, Hwys, Banks, Shops. **** EXTRAS **** Electrolux Ss Range, 38 Cu/Ft Electrolux Ss Fridge/Freezer And B/I Ss Diswasher. All Elf,Window Coverings And Gdo (id:51013)
Property Details
| MLS® Number | N8250214 |
| Property Type | Single Family |
| Community Name | Westbrook |
| Amenities Near By | Park, Schools |
| Features | Ravine |
| Parking Space Total | 4 |
Building
| Bathroom Total | 4 |
| Bedrooms Above Ground | 4 |
| Bedrooms Below Ground | 1 |
| Bedrooms Total | 5 |
| Basement Development | Finished |
| Basement Type | N/a (finished) |
| Construction Style Attachment | Detached |
| Cooling Type | Central Air Conditioning |
| Exterior Finish | Brick |
| Fireplace Present | Yes |
| Heating Fuel | Natural Gas |
| Heating Type | Forced Air |
| Stories Total | 2 |
| Type | House |
Parking
| Garage |
Land
| Acreage | No |
| Land Amenities | Park, Schools |
Rooms
| Level | Type | Length | Width | Dimensions |
|---|---|---|---|---|
| Second Level | Primary Bedroom | 6.62 m | 4.62 m | 6.62 m x 4.62 m |
| Second Level | Bedroom 2 | 4.64 m | 3.83 m | 4.64 m x 3.83 m |
| Second Level | Bedroom 3 | 5.51 m | 3.83 m | 5.51 m x 3.83 m |
| Second Level | Bedroom 4 | 3.96 m | 3.96 m | 3.96 m x 3.96 m |
| Basement | Bedroom 5 | 4.96 m | 4.88 m | 4.96 m x 4.88 m |
| Basement | Recreational, Games Room | Measurements not available | ||
| Main Level | Living Room | 5.29 m | 3.3 m | 5.29 m x 3.3 m |
| Main Level | Dining Room | 3.96 m | 3.96 m | 3.96 m x 3.96 m |
| Main Level | Kitchen | 3.96 m | 3.96 m | 3.96 m x 3.96 m |
| Main Level | Eating Area | 4.97 m | 3.66 m | 4.97 m x 3.66 m |
| Main Level | Family Room | 6.63 m | 3.98 m | 6.63 m x 3.98 m |
| Main Level | Laundry Room | 2.42 m | 1.8 m | 2.42 m x 1.8 m |
https://www.realtor.ca/real-estate/26773719/154-rothbury-rd-richmond-hill-westbrook
Contact Us
Contact us for more information
Wanda Xu
Salesperson
2175 Sheppard Ave E. Suite 106
Toronto, Ontario M2J 1W8
(416) 490-0880
(416) 490-8850


























