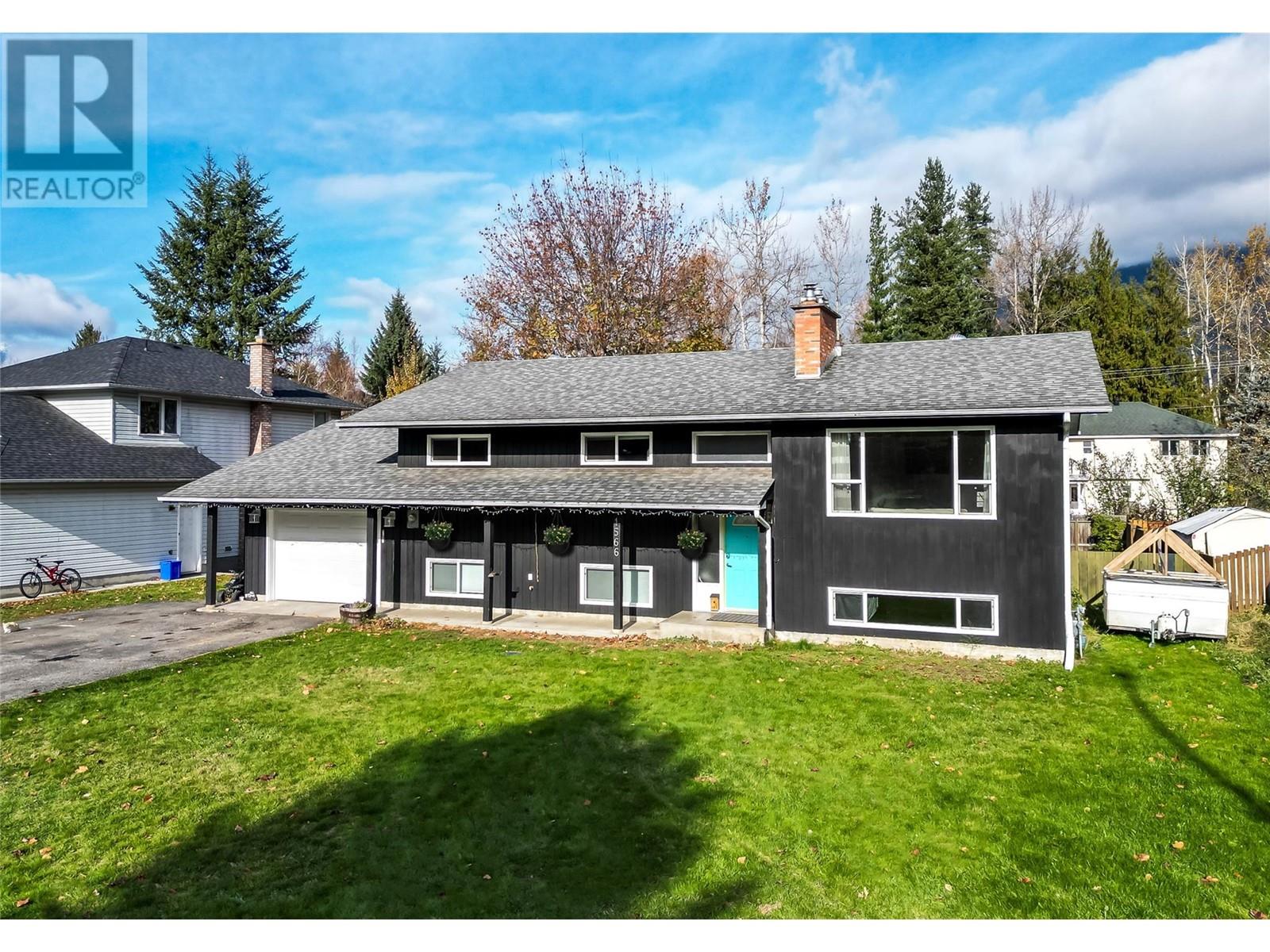1566 Mountain View Drive Revelstoke, British Columbia V0E 2S1
$1,229,000
Welcome to this spacious & versatile 7 bed, 3 bath home with a newly renovated suite, convertible from a 2 bed to a 4 bed. Upon entering, you'll be greeted by a bright layout, featuring a large living area with a fireplace, perfect for entertaining guests or relaxing with family. The tastefully updated kitchen is equipped with newer stainless appliances & an island for work space. The adjacent dining area showcases an accent wall, modern lighting & access to the large patio overlooking the large fenced yard. The main level boasts 3 beds, including a primary suite complete with a 3 piece ensuite. Another full bath serves the remaining bedrooms. Venture downstairs to discover 2 more beds, a laundry room & a spacious family room complete with a 2nd gas fireplace. The 2 bedroom suite has it’s own entrance & space for gear storage. There is a 2nd entry to the suite from the main house at the base of the stairs. This unit features a kitchen/living area, 2 beds, & a bath/ laundry room, providing potential income or space for extended family. The fenced backyard offers plenty of space for outdoor activities. Dreaming of pool? With the septic located in the front of the house, this could be an option! A large deck is perfect for summer bbqs & the single garage & driveway offer parking for multiple vehicles. Conveniently located, with underground services & streetlights, this home is near Arrow Heights Elementary, RMR, the future Cabot Golf Course, & public transport. (id:51013)
Property Details
| MLS® Number | 10304394 |
| Property Type | Single Family |
| Neigbourhood | Revelstoke |
| Amenities Near By | Golf Nearby, Public Transit, Park, Recreation, Schools, Ski Area |
| Community Features | Family Oriented, Mobiles Allowed |
| Features | Level Lot, Balcony |
| Parking Space Total | 6 |
Building
| Bathroom Total | 3 |
| Bedrooms Total | 7 |
| Appliances | Refrigerator, Dishwasher, Dryer, Oven - Electric, Range - Electric, Microwave, Washer |
| Basement Type | Full |
| Constructed Date | 1982 |
| Construction Style Attachment | Detached |
| Fireplace Present | Yes |
| Fireplace Type | Insert |
| Flooring Type | Hardwood, Linoleum, Vinyl |
| Heating Fuel | Electric |
| Heating Type | Forced Air |
| Roof Material | Asphalt Shingle |
| Roof Style | Unknown |
| Stories Total | 2 |
| Size Interior | 2,734 Ft2 |
| Type | House |
| Utility Water | Municipal Water |
Parking
| Attached Garage | 1 |
| R V |
Land
| Acreage | No |
| Fence Type | Fence |
| Land Amenities | Golf Nearby, Public Transit, Park, Recreation, Schools, Ski Area |
| Landscape Features | Landscaped, Level |
| Sewer | Septic Tank |
| Size Frontage | 77 Ft |
| Size Irregular | 0.23 |
| Size Total | 0.23 Ac|under 1 Acre |
| Size Total Text | 0.23 Ac|under 1 Acre |
| Zoning Type | Unknown |
Rooms
| Level | Type | Length | Width | Dimensions |
|---|---|---|---|---|
| Basement | Laundry Room | 9'3'' x 4'10'' | ||
| Basement | Bedroom | 13'5'' x 7'3'' | ||
| Basement | Bedroom | 11'6'' x 7'11'' | ||
| Basement | Family Room | 14'10'' x 14'5'' | ||
| Main Level | Full Bathroom | 7'2'' x 8'10'' | ||
| Main Level | Bedroom | 10'5'' x 10'3'' | ||
| Main Level | Bedroom | 10'8'' x 10'3'' | ||
| Main Level | Full Ensuite Bathroom | 8'9'' x 5'10'' | ||
| Main Level | Primary Bedroom | 13'7'' x 12'2'' | ||
| Main Level | Living Room | 13'5'' x 17'2'' | ||
| Main Level | Dining Room | 8'6'' x 13'5'' | ||
| Main Level | Kitchen | 12'4'' x 13'5'' |
Utilities
| Cable | Available |
| Electricity | Available |
| Natural Gas | Available |
| Telephone | Available |
| Water | Available |
https://www.realtor.ca/real-estate/26518352/1566-mountain-view-drive-revelstoke-revelstoke
Contact Us
Contact us for more information

Sarah Mickel
sarahmickelrealestate/
209 1st Street West
Revelstoke, British Columbia V0E 2S0
(250) 837-5121
(250) 837-7020



































