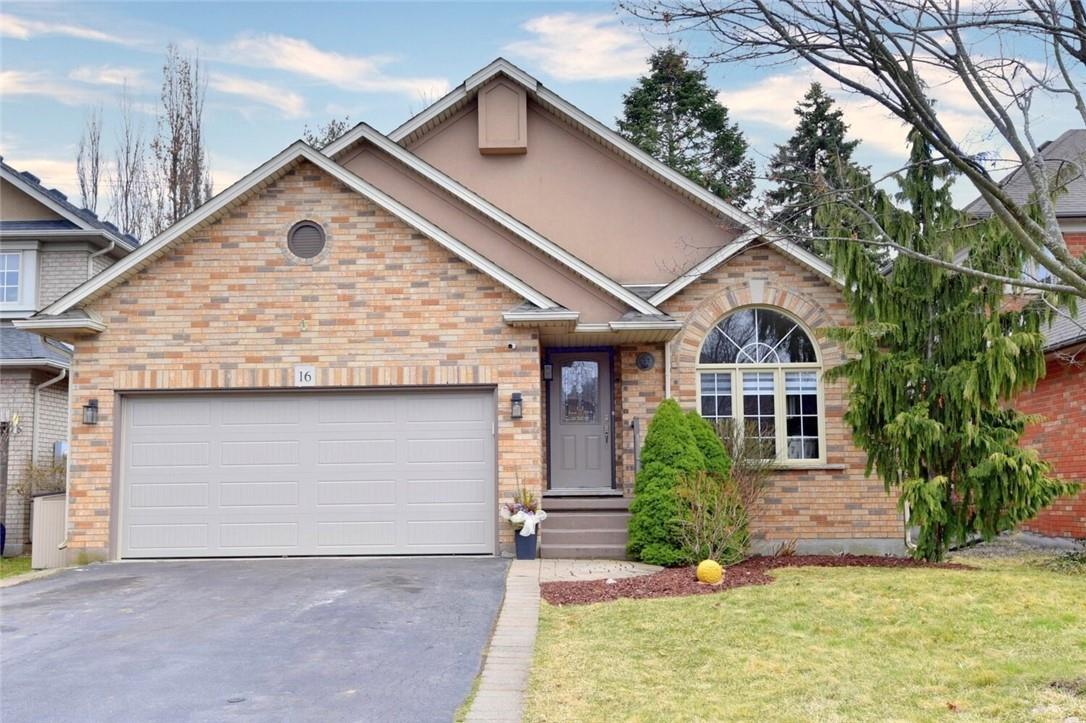16 Derbyshire Street Ancaster, Ontario L9G 4X9
$1,089,000
Nestled in a quiet Ancaster court and packed with updates, you will appreciate this Losani built 4-Lvl backsplit with double garage. The home is beautifully presented and boasts 3 bedrooms, 2 full baths, a walkout from the family room to the yard with an above ground pool and finished basement. Lovingly cared for and updated. Attention young families, downsizer, investor! Not to be missed. (id:51013)
Open House
This property has open houses!
2:00 pm
Ends at:4:00 pm
Quiet Ancaster court and packed with updates you will appreciate this Losani built 4-Lvl backsplit with double garage. 3 Bedrooms 2 full baths fully finished with walkout to yard and above ground poo
Property Details
| MLS® Number | H4189464 |
| Property Type | Single Family |
| Equipment Type | Water Heater |
| Features | Double Width Or More Driveway, Paved Driveway |
| Parking Space Total | 6 |
| Pool Type | Above Ground Pool |
| Rental Equipment Type | Water Heater |
Building
| Bathroom Total | 2 |
| Bedrooms Above Ground | 3 |
| Bedrooms Total | 3 |
| Appliances | Dishwasher, Dryer, Microwave, Refrigerator, Stove, Washer, Window Coverings |
| Basement Development | Finished |
| Basement Type | Full (finished) |
| Construction Style Attachment | Detached |
| Cooling Type | Central Air Conditioning |
| Exterior Finish | Brick, Other |
| Fireplace Fuel | Gas |
| Fireplace Present | Yes |
| Fireplace Type | Other - See Remarks |
| Foundation Type | Poured Concrete |
| Heating Fuel | Natural Gas |
| Heating Type | Forced Air |
| Size Exterior | 1990 Sqft |
| Size Interior | 1,990 Ft2 |
| Type | House |
| Utility Water | Municipal Water |
Parking
| Attached Garage | |
| Inside Entry |
Land
| Acreage | No |
| Sewer | Municipal Sewage System |
| Size Depth | 123 Ft |
| Size Frontage | 45 Ft |
| Size Irregular | 45.93 X 123.64 |
| Size Total Text | 45.93 X 123.64|under 1/2 Acre |
| Soil Type | Clay |
Rooms
| Level | Type | Length | Width | Dimensions |
|---|---|---|---|---|
| Second Level | Kitchen | 14' 2'' x 11' 5'' | ||
| Second Level | Living Room/dining Room | 26' 1'' x 15' 11'' | ||
| Third Level | Bedroom | 13' 7'' x 11' 4'' | ||
| Third Level | 5pc Ensuite Bath | 12' 3'' x 8' 5'' | ||
| Third Level | Primary Bedroom | 18' 10'' x 13' '' | ||
| Basement | Storage | 6' 8'' x 4' '' | ||
| Basement | Storage | 8' 7'' x 4' '' | ||
| Basement | Utility Room | 13' 8'' x 10' 8'' | ||
| Basement | Recreation Room | 20' 7'' x 15' 1'' | ||
| Ground Level | 3pc Bathroom | 7' 9'' x 6' 3'' | ||
| Ground Level | Bedroom | 12' 2'' x 11' 3'' | ||
| Ground Level | Family Room | 18' 3'' x 18' '' |
https://www.realtor.ca/real-estate/26691017/16-derbyshire-street-ancaster
Contact Us
Contact us for more information

Georgina Stogios
Salesperson
(905) 574-1450
109 Portia Drive
Ancaster, Ontario L9G 0E8
(905) 304-3303
(905) 574-1450
www.remaxescarpment.com

Christopher Stogios
Broker
(905) 574-1450
109 Portia Drive
Ancaster, Ontario L9G 0E8
(905) 304-3303
(905) 574-1450
www.remaxescarpment.com














































