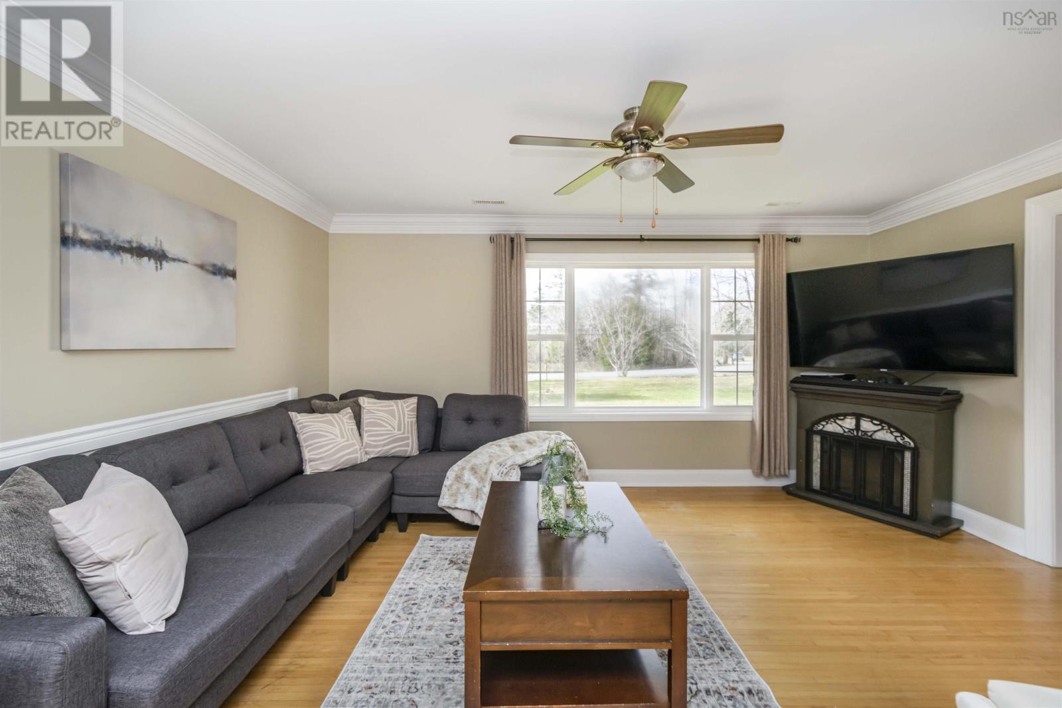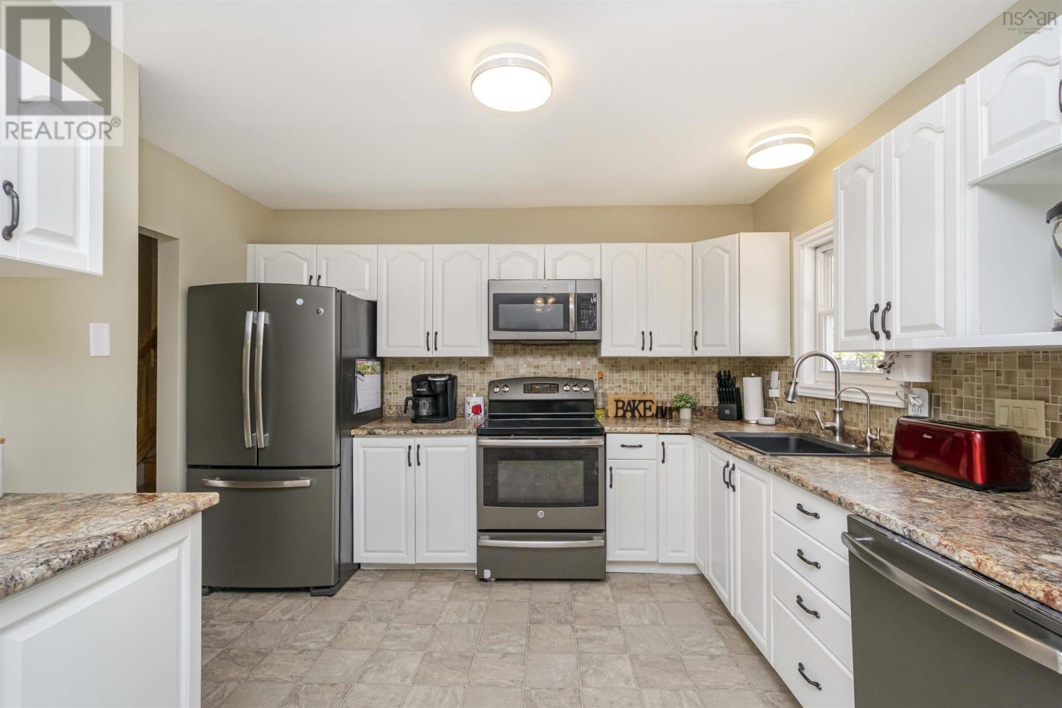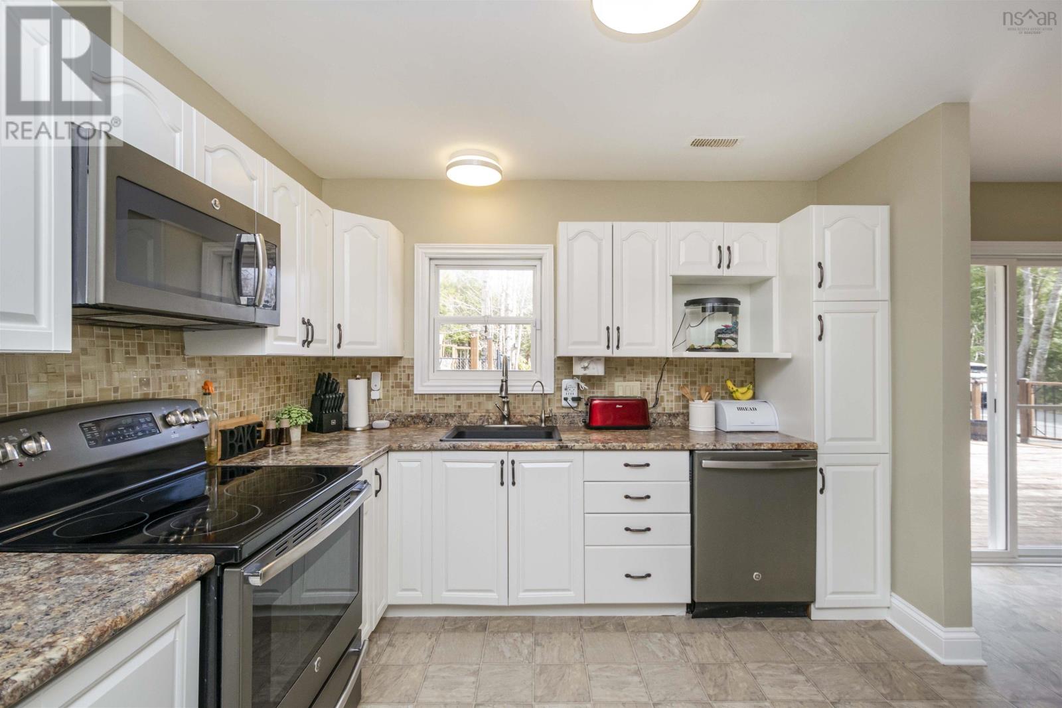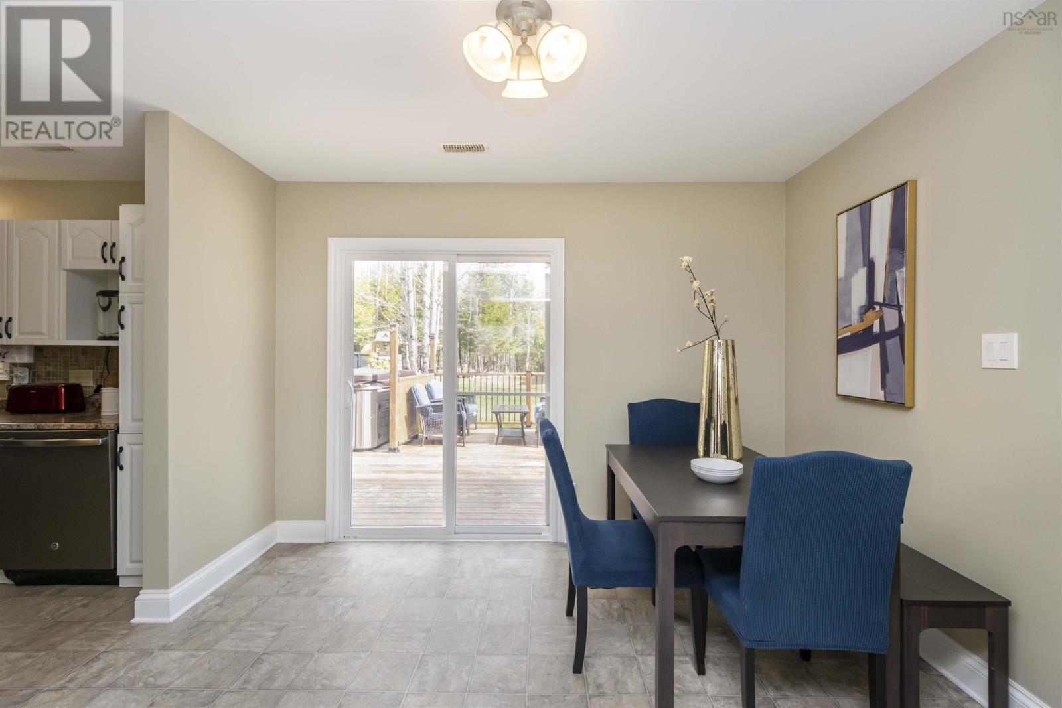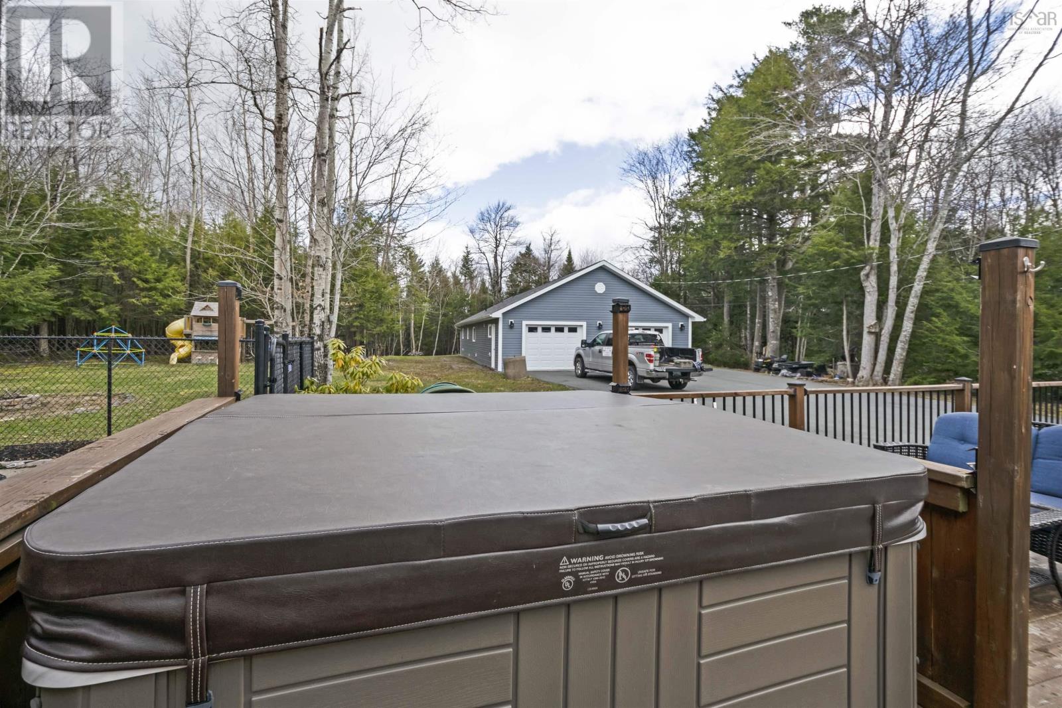160/162 Kinsac Road Beaver Bank, Nova Scotia B4G 1C5
$799,900
In the charming community of Beaver Bank, discover a unique property offering an exceptional living experience. This 2-acre estate features a three-level side-split home, complemented by a second, one-level dwelling constructed in 2022. The primary residence boasts a welcoming eat-in kitchen, a bright family room, a bedroom, and an office on the main floor. The upper level presents a spacious primary bedroom with a sitting area, a walk-in closet, and an ensuite with a custom glass shower. Two more generously sized bedrooms and the main bathroom complete this floor. The lower level includes a versatile flex room, an expansive family room, an additional half bathroom, and a large laundry room. Stepping outside, the main level opens to a large deck with a hot tub, leading to a heated in-ground pool. The pool area is enhanced by a storage shed and utility shed for convenience. The second home, seamlessly integrating a double garage, features a side entrance leading to a one-level, modern living space. It offers vaulted ceilings in the living area, an eat-in kitchen with ample cabinetry, and patio access. The primary bedroom in this home is spacious, including a walk-in closet and a sitting or office area. A second bedroom and a ductless heat pump ensure year-round comfort. This property is a private oasis, offering a multitude of possibilities. The second home is perfect for an Airbnb or rental, or for vibrant in-laws who wish to live independently yet close to family. With a large private lot, detached garage, in-ground pool, and the flexibility to cater to diverse family needs, this property in an unparalleled find. Don't miss the opportunity to make this property your own, with its endless potential and captivating features. (id:51013)
Open House
This property has open houses!
2:00 pm
Ends at:4:00 pm
Property Details
| MLS® Number | 202406856 |
| Property Type | Single Family |
| Community Name | Beaver Bank |
| Amenities Near By | Golf Course, Playground, Public Transit, Place Of Worship |
| Community Features | School Bus |
| Pool Type | Inground Pool |
| Structure | Shed |
Building
| Bathroom Total | 4 |
| Bedrooms Above Ground | 6 |
| Bedrooms Total | 6 |
| Appliances | Stove, Dryer - Electric, Washer, Microwave, Refrigerator, Water Purifier, Water Softener, Hot Tub |
| Architectural Style | 3 Level, Bungalow |
| Construction Style Attachment | Detached |
| Cooling Type | Heat Pump |
| Exterior Finish | Vinyl |
| Flooring Type | Carpeted, Ceramic Tile, Hardwood, Laminate, Tile |
| Foundation Type | Poured Concrete, Concrete Slab |
| Half Bath Total | 1 |
| Stories Total | 1 |
| Total Finished Area | 2451 Sqft |
| Type | House |
| Utility Water | Well |
Parking
| Garage | |
| Detached Garage |
Land
| Acreage | No |
| Land Amenities | Golf Course, Playground, Public Transit, Place Of Worship |
| Landscape Features | Landscaped |
| Sewer | Septic System |
| Size Irregular | 0.1974 |
| Size Total | 0.1974 Ac |
| Size Total Text | 0.1974 Ac |
Rooms
| Level | Type | Length | Width | Dimensions |
|---|---|---|---|---|
| Second Level | Primary Bedroom | 23.8 x17.4 | ||
| Second Level | Ensuite (# Pieces 2-6) | 3PC | ||
| Second Level | Bedroom | 9.11 x 13.8 | ||
| Second Level | Bedroom | 15.2 x 11.8 | ||
| Second Level | Bath (# Pieces 1-6) | 4PC | ||
| Lower Level | Bath (# Pieces 1-6) | 2PC | ||
| Lower Level | Laundry Room | 7.10 x 9.5 | ||
| Lower Level | Den | 15.11 x 10.1 | ||
| Lower Level | Family Room | 20.0 x 14.4 | ||
| Main Level | Foyer | 6.8 x 11.1 | ||
| Main Level | Living Room | 15.6 x12.8 | ||
| Main Level | Kitchen | 10.0 x 9.10 | ||
| Main Level | Dining Room | 11.5 x 9.10 | ||
| Main Level | Mud Room | 12.3 x 4.8 | ||
| Main Level | Bedroom | 10.4 x 11.1 | ||
| Main Level | Den | 8.9 x 6.3 | ||
| Main Level | Living Room | 12.1 x 18.3 | ||
| Main Level | Kitchen | 12.0 x 11.6 | ||
| Main Level | Foyer | 9.3 x 4.9 | ||
| Main Level | Bath (# Pieces 1-6) | 9.4 x 11.6 | ||
| Main Level | Primary Bedroom | 11.3 x 19.9 | ||
| Main Level | Bedroom | 6.0 x 9.6 |
https://www.realtor.ca/real-estate/26737108/160162-kinsac-road-beaver-bank-beaver-bank
Contact Us
Contact us for more information

Don Ranni
(902) 455-6738
www.yourhalifaxrealtor.com
www.facebook.com/YourHalifaxRealtor/?ref=bookmarks
www.linkedin.com/in/halifax-realtor-don-ranni-8648a436/
twitter.com/HalifaxRealtor_
277 Bedford Highway
Halifax, Nova Scotia B3M 2K5
(902) 457-1569
(902) 457-1570
www.royallepagehalifax.com/




