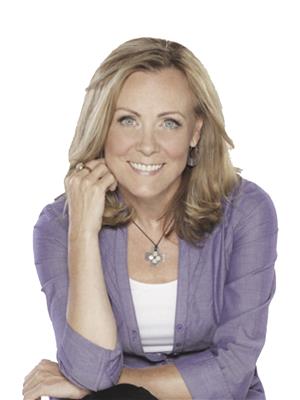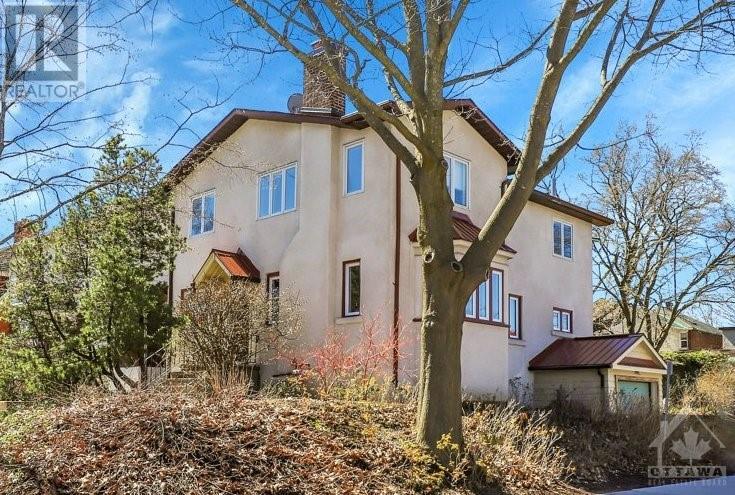166 Marlborough Avenue Ottawa, Ontario K1N 8G4
$1,098,000
This charming 1940s home immediately captivates with its warmth and hospitality. Positioned on a corner lot amidst lush landscaping, the house is bathed in natural light. Beautifully scaled rooms boast leaded windows, rich wood trim, wood-burning fireplace and hardwood floors. The main floor offers a flexible layout with a 4th bedroom, full bath and family room adjacent to the modern kitchen. A delightful sitting area with high ceilings overlooks the private garden patio. In 1988 a second story was added featuring three generously sized bedrooms and a spacious skylit bathroom with a soaker tub & separate shower. Other amenities include central air and inside access to a garage that could be extended. Stucco exterior 2017. Enjoy living in close proximity to Strathcona Park, with its expansive parkland, bike paths, & play areas. A pedestrian bridge offers convenient access to a popular Sports Club, providing indoor & outdoor tennis & a host of other activities. Offers conveyed April 22. (id:51013)
Property Details
| MLS® Number | 1387001 |
| Property Type | Single Family |
| Neigbourhood | Sandy Hill |
| Amenities Near By | Public Transit, Recreation Nearby, Water Nearby |
| Features | Corner Site |
| Parking Space Total | 2 |
| Structure | Patio(s) |
Building
| Bathroom Total | 2 |
| Bedrooms Above Ground | 4 |
| Bedrooms Total | 4 |
| Appliances | Refrigerator, Dryer, Freezer, Hood Fan, Stove, Washer, Alarm System, Blinds |
| Basement Development | Unfinished |
| Basement Type | Full (unfinished) |
| Constructed Date | 1942 |
| Construction Style Attachment | Detached |
| Cooling Type | Central Air Conditioning |
| Exterior Finish | Stucco |
| Fireplace Present | Yes |
| Fireplace Total | 1 |
| Flooring Type | Mixed Flooring, Hardwood |
| Foundation Type | Block |
| Heating Fuel | Natural Gas |
| Heating Type | Forced Air |
| Stories Total | 2 |
| Type | House |
| Utility Water | Municipal Water |
Parking
| Attached Garage | |
| Open |
Land
| Acreage | No |
| Land Amenities | Public Transit, Recreation Nearby, Water Nearby |
| Landscape Features | Landscaped |
| Sewer | Municipal Sewage System |
| Size Depth | 99 Ft ,10 In |
| Size Frontage | 39 Ft ,11 In |
| Size Irregular | 39.95 Ft X 99.87 Ft |
| Size Total Text | 39.95 Ft X 99.87 Ft |
| Zoning Description | Res |
Rooms
| Level | Type | Length | Width | Dimensions |
|---|---|---|---|---|
| Second Level | Primary Bedroom | 16'11" x 13'1" | ||
| Second Level | Bedroom | 13'5" x 9'10" | ||
| Second Level | Bedroom | 13'11" x 9'3" | ||
| Second Level | Office | 10'1" x 9'7" | ||
| Second Level | 4pc Bathroom | Measurements not available | ||
| Second Level | Other | Measurements not available | ||
| Main Level | Living Room | 17'2" x 12'6" | ||
| Main Level | Dining Room | 12'5" x 10'6" | ||
| Main Level | Kitchen | 10'8" x 9'8" | ||
| Main Level | Family Room | 9'5" x 8'7" | ||
| Main Level | Bedroom | 13'7" x 9'5" | ||
| Main Level | 4pc Bathroom | Measurements not available | ||
| Main Level | Mud Room | Measurements not available |
https://www.realtor.ca/real-estate/26771723/166-marlborough-avenue-ottawa-sandy-hill
Contact Us
Contact us for more information

Judy Faulkner
Broker of Record
www.homesinottawa.com/
www.linkedin.com/profile/view?id=140741173&trk=tab_pro
108 Lisgar Street, Suite 103
Ottawa, Ontario K2P 1E1
(613) 231-4663

































