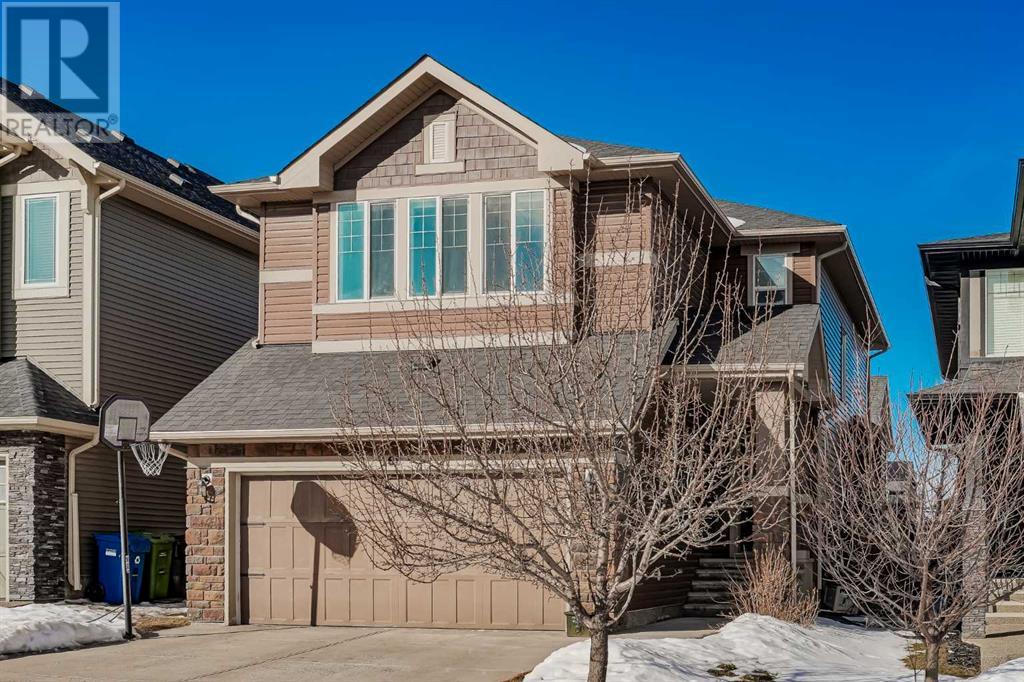168 Cougar Ridge Manor Sw Calgary, Alberta T3H 0V4
$850,000
Nestled within a tranquil neighborhood, this elegant two-storey residence exudes contemporary charm and luxurious comfort. The main floor, adorned with new hardwood flooring meticulously installed on December 23, seamlessly integrates style and functionality. Dark cabinets in the kitchen create a striking contrast, complemented by granite countertops and stainless steel appliances, including an Over-the-Range microwave for culinary convenience. The main floor den with plush carpeting, adds a touch of warmth to the living space. Ascend the staircase to the upper level, where three bedrooms await. The primary bedroom boasts a five-piece ensuite with tastefully tiled flooring, adding a touch of opulence to the retreat. The main bathroom, with a four-piece configuration that combines durability with sophistication. A generously sized bonus room on the upper-level beckons for relaxation and entertainment, offering a versatile space for various activities. Meanwhile, the basement, thoughtfully developed by the esteemed builder Shane Homes, accommodates a family room, an additional bedroom, and a four-piece bath, providing an extra dimension to the living space. The residence maintains its original charm with a roof, furnace, and water tank that have stood the test of time. In both the front and back yards, underground sprinklers enhance the landscape, contributing to the overall curb appeal. Positioned in a fabulous location, the west-facing backyard invites residents to enjoy the beauty of the setting sun. Conveniently located, the home offers easy access to the vibrant shopping district on 85th, Stoney Trail, and the Trans Canada Highway, providing a gateway to the majestic Rockies. The home is located just a short distance to Canada Olympic Park and there are incredible schools in the neighbourhood as well! This meticulously designed and well-maintained residence seamlessly combines modern aesthetics with practical living, offering a haven for both relaxation and enter tainment for any family. (id:51013)
Property Details
| MLS® Number | A2123465 |
| Property Type | Single Family |
| Community Name | Cougar Ridge |
| Amenities Near By | Playground |
| Features | No Smoking Home |
| Parking Space Total | 4 |
| Plan | 1210568 |
| Structure | Deck |
Building
| Bathroom Total | 4 |
| Bedrooms Above Ground | 3 |
| Bedrooms Below Ground | 1 |
| Bedrooms Total | 4 |
| Appliances | Refrigerator, Dishwasher, Stove, Microwave Range Hood Combo, Window Coverings, Washer & Dryer |
| Basement Development | Finished |
| Basement Type | Full (finished) |
| Constructed Date | 2012 |
| Construction Material | Wood Frame |
| Construction Style Attachment | Detached |
| Cooling Type | None |
| Exterior Finish | Stone, Vinyl Siding |
| Fireplace Present | Yes |
| Fireplace Total | 1 |
| Flooring Type | Carpeted, Ceramic Tile, Hardwood, Linoleum |
| Foundation Type | Poured Concrete |
| Half Bath Total | 1 |
| Heating Type | Forced Air |
| Stories Total | 2 |
| Size Interior | 2,100 Ft2 |
| Total Finished Area | 2099.88 Sqft |
| Type | House |
Parking
| Attached Garage | 2 |
Land
| Acreage | No |
| Fence Type | Fence |
| Land Amenities | Playground |
| Landscape Features | Landscaped |
| Size Depth | 34.49 M |
| Size Frontage | 10.55 M |
| Size Irregular | 364.00 |
| Size Total | 364 M2|0-4,050 Sqft |
| Size Total Text | 364 M2|0-4,050 Sqft |
| Zoning Description | R-1 |
Rooms
| Level | Type | Length | Width | Dimensions |
|---|---|---|---|---|
| Lower Level | Bedroom | 11.00 Ft x 11.92 Ft | ||
| Lower Level | Family Room | 10.33 Ft x 23.25 Ft | ||
| Lower Level | 4pc Bathroom | Measurements not available | ||
| Main Level | Living Room | 12.00 Ft x 14.92 Ft | ||
| Main Level | Kitchen | 11.00 Ft x 15.33 Ft | ||
| Main Level | Dining Room | 9.00 Ft x 10.92 Ft | ||
| Main Level | Den | 8.92 Ft x 10.17 Ft | ||
| Main Level | Other | 5.42 Ft x 5.92 Ft | ||
| Main Level | 2pc Bathroom | Measurements not available | ||
| Upper Level | Bonus Room | 13.25 Ft x 18.92 Ft | ||
| Upper Level | Primary Bedroom | 12.42 Ft x 15.08 Ft | ||
| Upper Level | Bedroom | 10.08 Ft x 12.08 Ft | ||
| Upper Level | Bedroom | 10.08 Ft x 10.08 Ft | ||
| Upper Level | Laundry Room | 5.67 Ft x 5.67 Ft | ||
| Upper Level | 4pc Bathroom | Measurements not available | ||
| Upper Level | 5pc Bathroom | Measurements not available |
https://www.realtor.ca/real-estate/26770442/168-cougar-ridge-manor-sw-calgary-cougar-ridge
Contact Us
Contact us for more information

Justin Havre
Associate
(403) 648-2765
www.justinhavre.com/
www.facebook.com/justinhavre
www.linkedin.com/in/justinhavre/
www.twitter.com/justinhavre
www.youtube.com/embed/LDglWZ57T-A
700 - 1816 Crowchild Trail Nw
Calgary, Alberta T2M 3Y7
(403) 262-7653
(403) 648-2765

Heather Lee Nickel
Associate
(403) 255-8606
www.facebook.com/heather.nickel.94
www.linkedin.com/in/heather-nickel-92a9479
twitter.com/HeatherNickel2
115, 8820 Blackfoot Trail S.e.
Calgary, Alberta T2J 3J1
(403) 278-2900
(403) 255-8606





















































