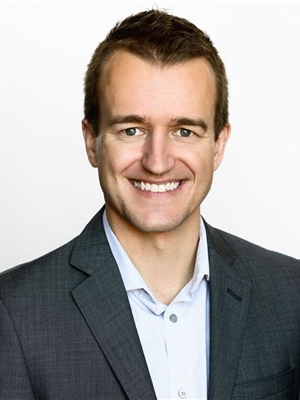168 Rochefort St Dieppe, New Brunswick E1A 6S4
$409,900
Built in 2021, this charming two-storey semi-detached home with an attached single car garage boasts a pristine appearance. With a double-wide paved driveway, meticulously landscaped yard, and ample backyard space, this property offers both convenience and outdoor enjoyment. Upon entering, you're welcomed by a spacious foyer that sets the tone for the home's inviting ambiance. 2pc bathroom adds functionality to the main floor layout. The open-concept design seamlessly integrates the kitchen, equipped with all necessary appliances and centered around an island, the dining area with access to a rear deck via patio doors, and a living room featuring an elegant electric fireplace. Ascending to the second level reveals three generously proportioned bedrooms, with the primary room offering a full walk-in closet. The luxurious 5-piece bathroom impresses with its tiled shower, soaker tub, and double vanity, offering a serene retreat. Laundry is on this floor as well. The lower level presents an opportunity for customization, with an unfinished layout awaiting your personal touch. Roughed-in plumbing for a third bathroom opens up possibilities for a family room, fourth bedroom, and additional full bathroom, catering to evolving needs and preferences. Equipped with mini-split heat pumps for year-round comfort. Don't miss out on the opportunity to experience the allure of this meticulously maintained propertyschedule your private showing today. (id:51013)
Property Details
| MLS® Number | M158333 |
| Property Type | Single Family |
| Amenities Near By | Golf Course, Public Transit |
| Communication Type | High Speed Internet |
| Equipment Type | Water Heater |
| Features | Level Lot, Paved Driveway |
| Rental Equipment Type | Water Heater |
Building
| Bathroom Total | 2 |
| Bedrooms Total | 3 |
| Amenities | Street Lighting |
| Basement Development | Unfinished |
| Basement Type | Full (unfinished) |
| Constructed Date | 2021 |
| Construction Style Attachment | Semi-detached |
| Exterior Finish | Stone, Vinyl Siding |
| Fire Protection | Smoke Detectors |
| Fireplace Present | Yes |
| Flooring Type | Ceramic Tile, Hardwood |
| Foundation Type | Concrete |
| Half Bath Total | 1 |
| Heating Fuel | Electric |
| Heating Type | Baseboard Heaters, Heat Pump |
| Stories Total | 2 |
| Size Interior | 1,612 Ft2 |
| Total Finished Area | 1612 Sqft |
| Type | House |
| Utility Water | Municipal Water |
Parking
| Detached Garage | 1 |
Land
| Access Type | Year-round Access |
| Acreage | No |
| Land Amenities | Golf Course, Public Transit |
| Landscape Features | Landscaped |
| Sewer | Municipal Sewage System |
| Size Irregular | 399.2 Sq. Meters |
| Size Total Text | 399.2 Sq. Meters|under 1/2 Acre |
Rooms
| Level | Type | Length | Width | Dimensions |
|---|---|---|---|---|
| Second Level | 5pc Bathroom | 10.1x10.7 | ||
| Second Level | Bedroom | 11.3x10.7 | ||
| Second Level | Bedroom | 11.4x11.5 | ||
| Second Level | Other | 6.9x7.2 | ||
| Second Level | Bedroom | 11.9x15.9 | ||
| Basement | Other | 20.3x22.1 | ||
| Main Level | 2pc Bathroom | 5.2x4.9 | ||
| Main Level | Living Room | 16.2x10.7 | ||
| Main Level | Dining Room | 11.4x11.6 | ||
| Main Level | Kitchen | 13.6x10.9 | ||
| Main Level | Foyer | 8.6x4.9 |
https://www.realtor.ca/real-estate/26691144/168-rochefort-st-dieppe
Contact Us
Contact us for more information

Ricky Cormier
Salesperson
(506) 859-7778
www.hubcityrealty.ca/
169 Mountain Rd
Moncton, New Brunswick E1C 2L1
(506) 859-7779
(506) 859-7778
www.hubcityrealty.ca





























