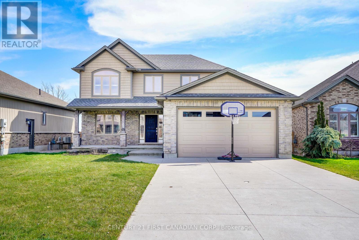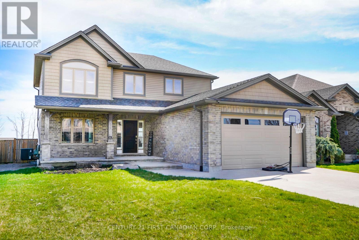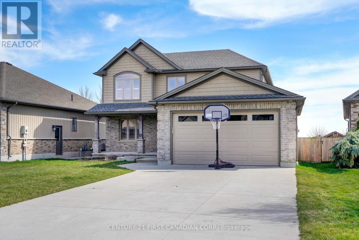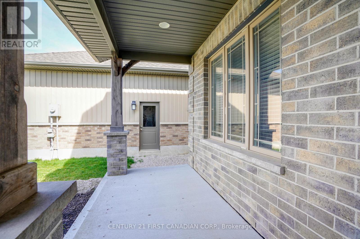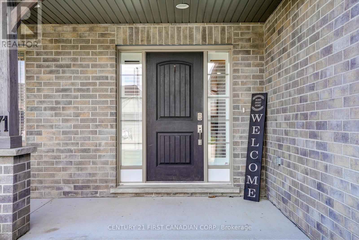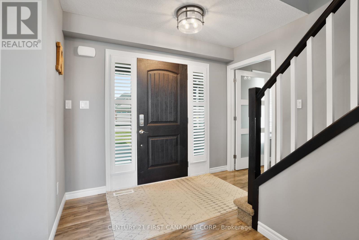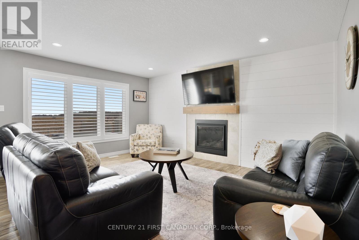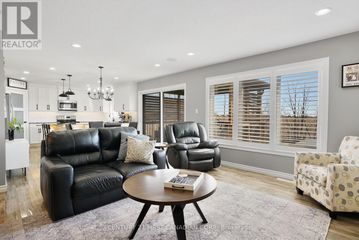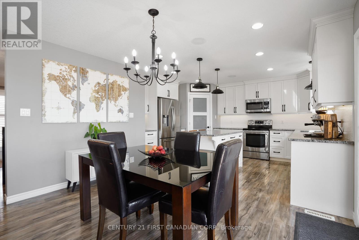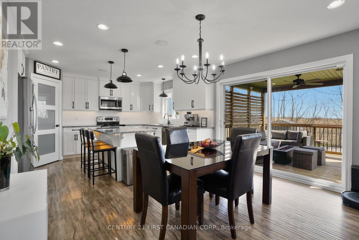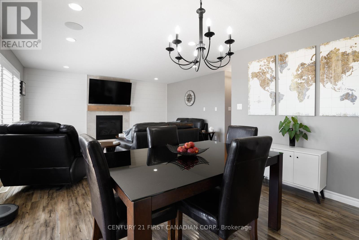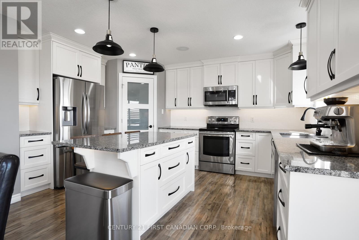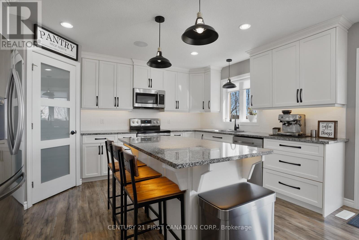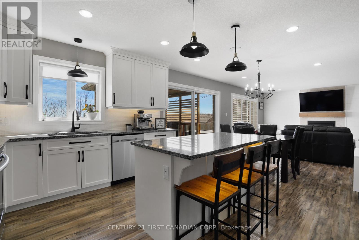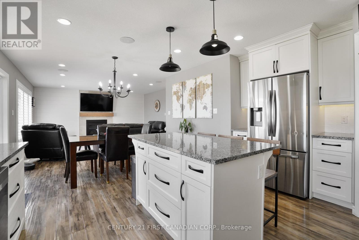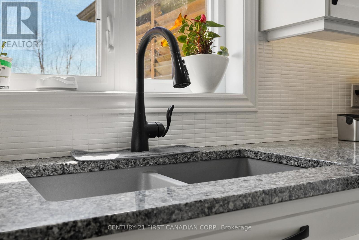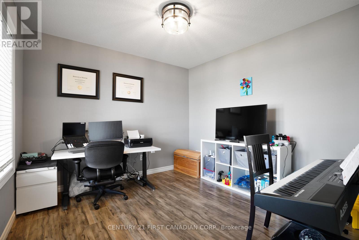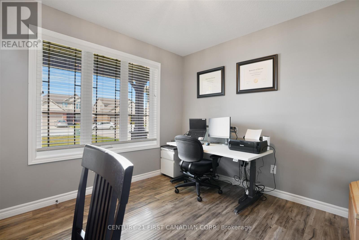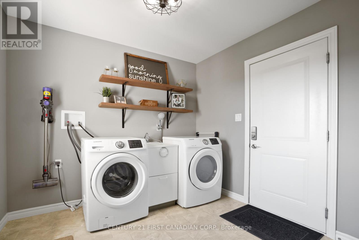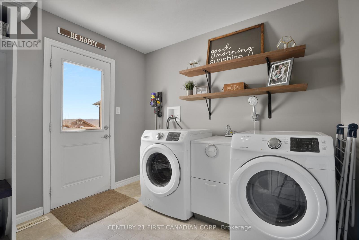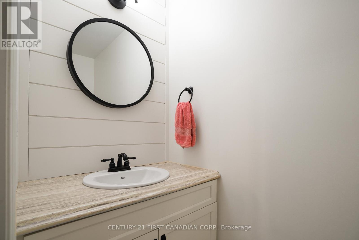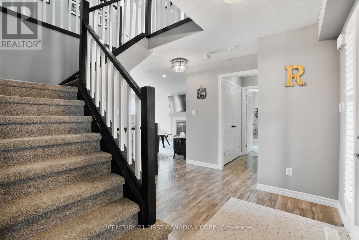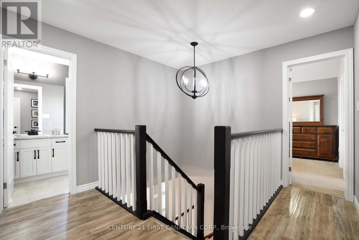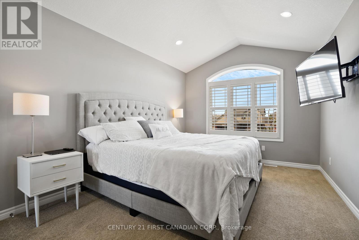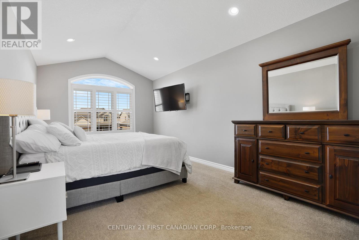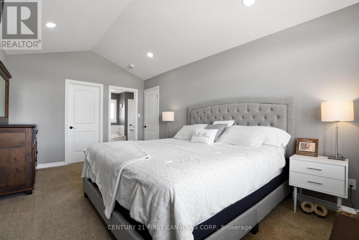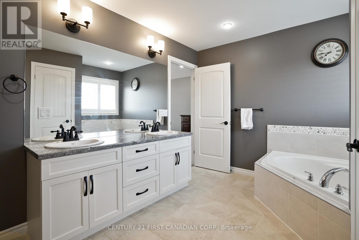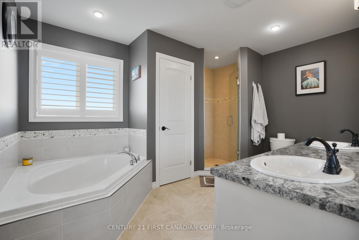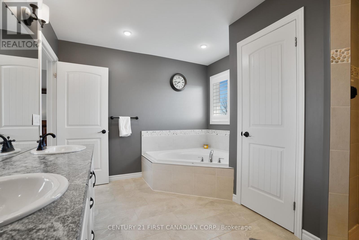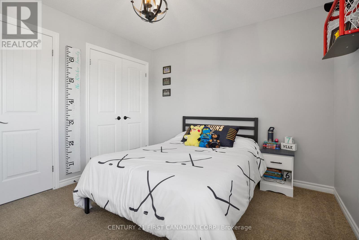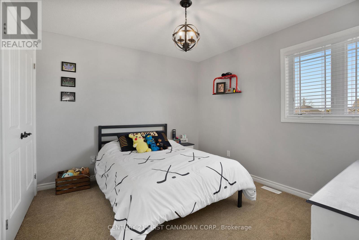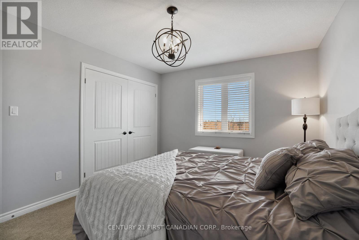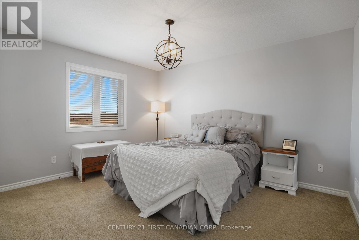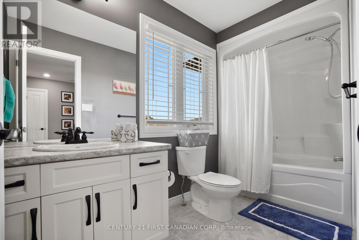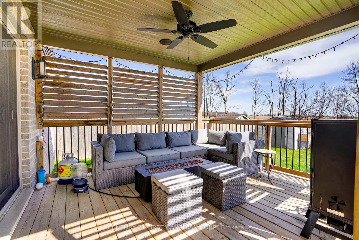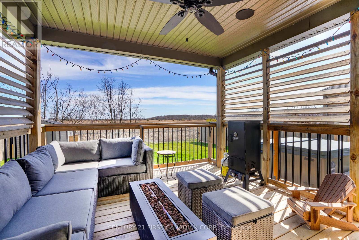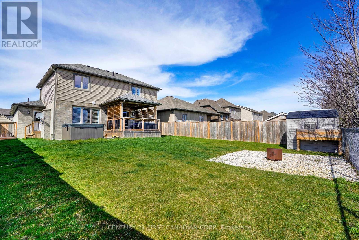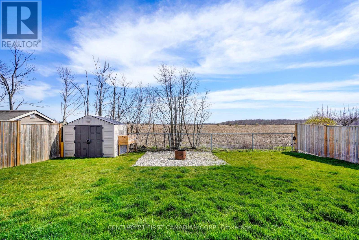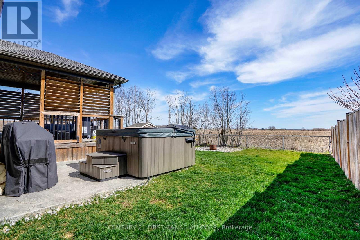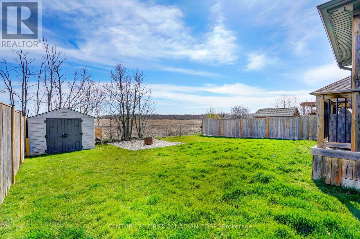171 Watson St Lucan Biddulph, Ontario N0M 2J0
$799,900
Beautiful custom built family home backing onto open fields! Open concept main level with large office as you enter the front door. Great room has gas fireplace with feature wall that leads to the dining space. Large custom kitchen with a corner pantry, island, granite countertops and tiled backsplash. Upper cabinets to the ceiling and soft close hardware. There is a large laundry/mudroom as you enter from the attached insulated 2 car garage. The laundry room also offers a door out to the rear yard, perfect for the kids or pets. Upstairs there are 3 huge bedrooms, including the spacious master bedroom with massive walk in closet and ensuite bathroom. The ensuite offers both a tiled shower and separate tub, along with 2 sinks. Loads of closet and storage space. An 8' wide patio door in the dining area leads out to the amazing covered rear deck with gas hookup for the BBQ. The yard is fully fenced and offers amazing privacy backing onto a field. 2 min walk to Elm Street park and the splash pad. 20 minutes to North London and 30 minutes to Grand Bend and shores of Lake Huron. (id:51013)
Property Details
| MLS® Number | X8249070 |
| Property Type | Single Family |
| Community Name | Lucan |
| Amenities Near By | Park, Schools |
| Community Features | Community Centre, School Bus |
| Parking Space Total | 4 |
Building
| Bathroom Total | 3 |
| Bedrooms Above Ground | 3 |
| Bedrooms Total | 3 |
| Basement Development | Unfinished |
| Basement Type | Full (unfinished) |
| Construction Style Attachment | Detached |
| Cooling Type | Central Air Conditioning |
| Exterior Finish | Brick, Vinyl Siding |
| Fireplace Present | Yes |
| Heating Fuel | Natural Gas |
| Heating Type | Forced Air |
| Stories Total | 2 |
| Type | House |
Parking
| Attached Garage |
Land
| Acreage | No |
| Land Amenities | Park, Schools |
| Size Irregular | 51.57 X 126 Ft |
| Size Total Text | 51.57 X 126 Ft |
Rooms
| Level | Type | Length | Width | Dimensions |
|---|---|---|---|---|
| Second Level | Primary Bedroom | 5.33 m | 3.28 m | 5.33 m x 3.28 m |
| Second Level | Bedroom 2 | 4.22 m | 3.4 m | 4.22 m x 3.4 m |
| Second Level | Bedroom 3 | 3.4 m | 3.15 m | 3.4 m x 3.15 m |
| Main Level | Great Room | 4.85 m | 4.17 m | 4.85 m x 4.17 m |
| Main Level | Dining Room | 3.35 m | 2.49 m | 3.35 m x 2.49 m |
| Main Level | Kitchen | 4.57 m | 3.35 m | 4.57 m x 3.35 m |
| Main Level | Office | 3.15 m | 3.05 m | 3.15 m x 3.05 m |
| Main Level | Laundry Room | 2.87 m | 2.62 m | 2.87 m x 2.62 m |
https://www.realtor.ca/real-estate/26772102/171-watson-st-lucan-biddulph-lucan
Contact Us
Contact us for more information

Jodi Simons
Salesperson
(519) 673-6789
www.JODI-SIMONS.c21.ca
159 Main Street
Lucan, Ontario N0M 2J0
(519) 227-4884
firstcandian.c21.ca

