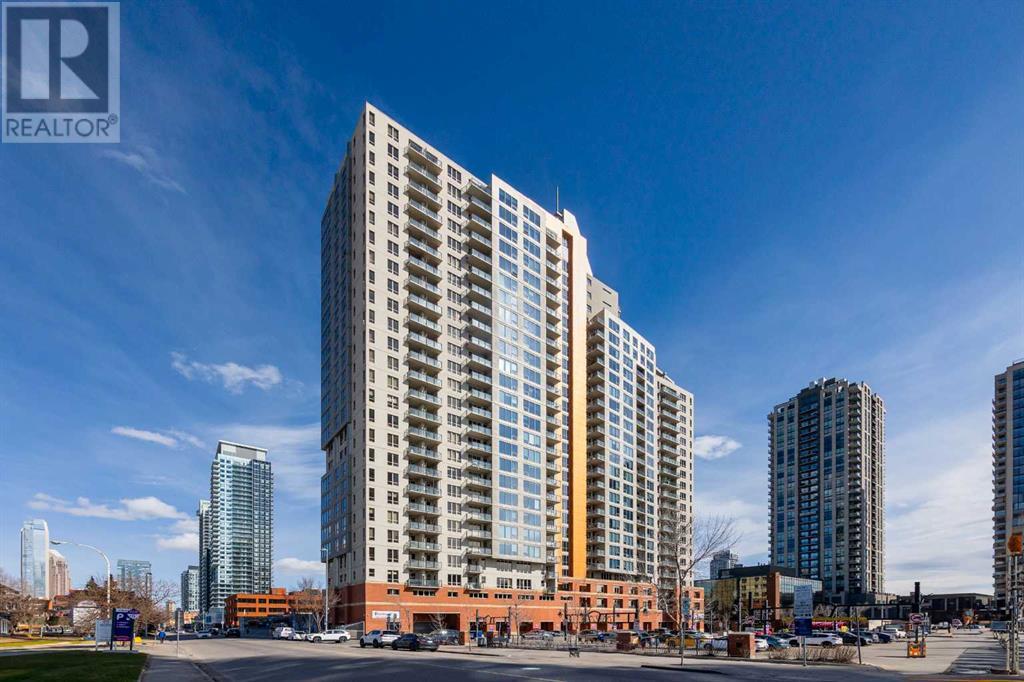1715, 1053 10 Street Sw Calgary, Alberta T2R 1S6
$319,900Maintenance, Condominium Amenities, Common Area Maintenance, Electricity, Heat, Insurance, Parking, Property Management, Reserve Fund Contributions, Sewer, Waste Removal, Water
$655.41 Monthly
Maintenance, Condominium Amenities, Common Area Maintenance, Electricity, Heat, Insurance, Parking, Property Management, Reserve Fund Contributions, Sewer, Waste Removal, Water
$655.41 MonthlyABSOLUTELY BREATHTAKING VIEWS! Well appointed 2 bedroom 2 bathroom CORNER unit with 9 ft ceilings and large windows allowing plenty of natural light through. Granite countertops, stainless steel appliances, and large balcony with gas barbecue line. In-suite laundry, heated underground titled parking, and condo fees covering all utilities. Well run building, secure with 24/7 security, exercise room, bike storage. LOCATION, LOCATION, LOCATION! Conveniently located near CO-OP Midtown, bike and river paths, C-Train, and downtown shops. Walk to get groceries, dine out, go shopping, or just enjoy Downtown living! . Ideal for first-time homebuyers, savvy investors, young professionals, and those seeking a downsized yet stylish living space. Call today for your private viewing! (id:51013)
Property Details
| MLS® Number | A2124081 |
| Property Type | Single Family |
| Community Name | Beltline |
| Community Features | Pets Allowed With Restrictions |
| Features | Parking |
| Parking Space Total | 1 |
| Plan | 0712898 |
| Structure | None |
| View Type | View |
Building
| Bathroom Total | 2 |
| Bedrooms Above Ground | 2 |
| Bedrooms Total | 2 |
| Amenities | Exercise Centre |
| Appliances | Refrigerator, Dishwasher, Stove, Microwave, Washer & Dryer |
| Architectural Style | High Rise |
| Constructed Date | 2007 |
| Construction Material | Poured Concrete |
| Construction Style Attachment | Attached |
| Cooling Type | None |
| Exterior Finish | Brick, Concrete, Metal |
| Flooring Type | Carpeted, Tile |
| Heating Type | Baseboard Heaters |
| Stories Total | 26 |
| Size Interior | 800 Ft2 |
| Total Finished Area | 800 Sqft |
| Type | Apartment |
Parking
| Underground |
Land
| Acreage | No |
| Size Total Text | Unknown |
| Zoning Description | Dc (pre 1p2007) |
Rooms
| Level | Type | Length | Width | Dimensions |
|---|---|---|---|---|
| Main Level | Foyer | 7.67 Ft x 7.17 Ft | ||
| Main Level | Kitchen | 13.42 Ft x 12.17 Ft | ||
| Main Level | Dining Room | 7.08 Ft x 9.58 Ft | ||
| Main Level | Living Room | 13.67 Ft x 11.50 Ft | ||
| Main Level | Primary Bedroom | 10.42 Ft x 10.92 Ft | ||
| Main Level | 3pc Bathroom | 8.92 Ft x 6.25 Ft | ||
| Main Level | 4pc Bathroom | 9.25 Ft x 6.58 Ft | ||
| Main Level | Bedroom | 11.58 Ft x 10.25 Ft |
https://www.realtor.ca/real-estate/26773007/1715-1053-10-street-sw-calgary-beltline
Contact Us
Contact us for more information

Elaine Choy
Associate
(403) 250-5339
3009 - 23 Street N.e.
Calgary, Alberta T2E 7A4
(403) 250-2882
(403) 250-5339
Esder Park
Associate
(403) 250-5339
3009 - 23 Street N.e.
Calgary, Alberta T2E 7A4
(403) 250-2882
(403) 250-5339






































