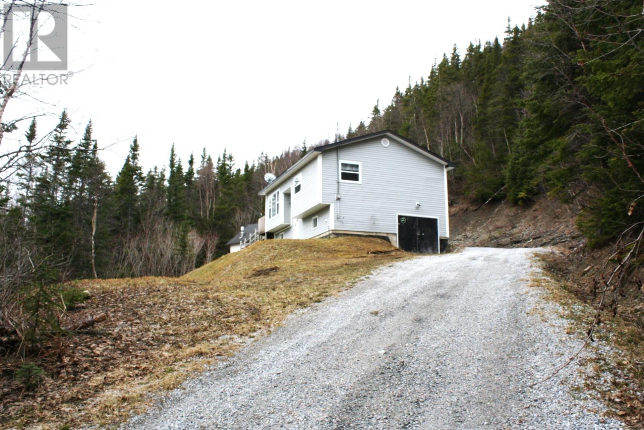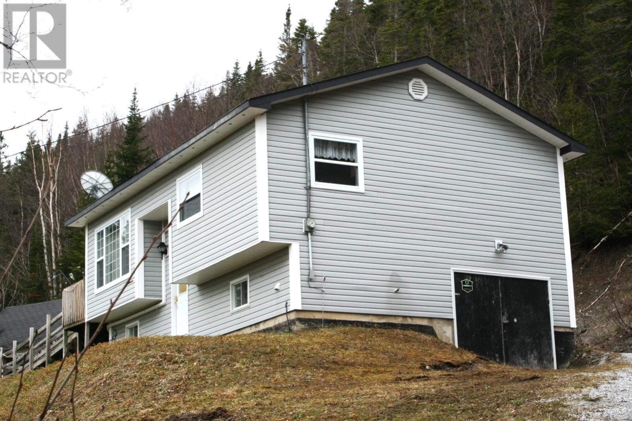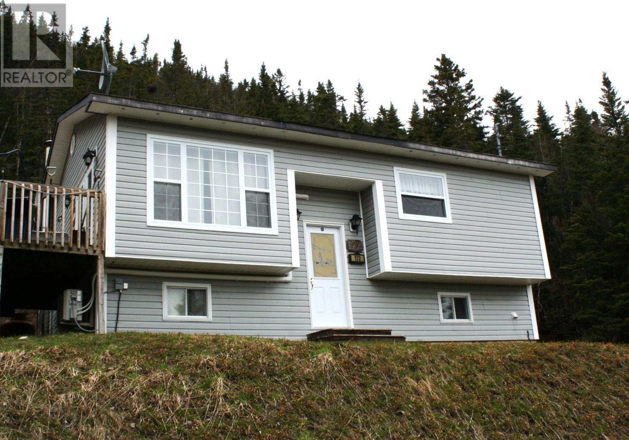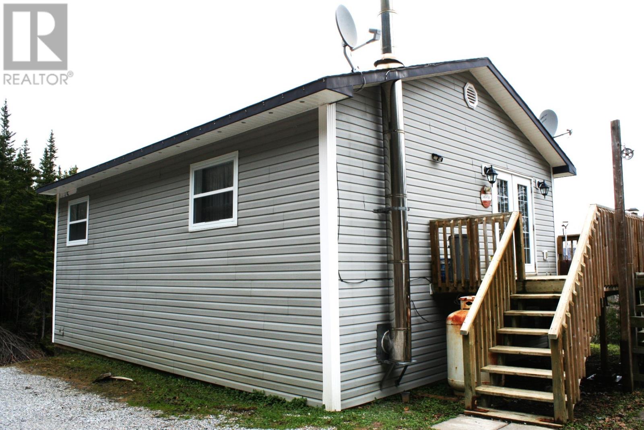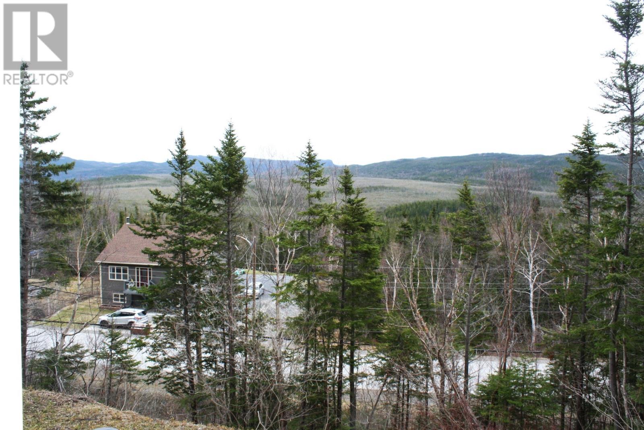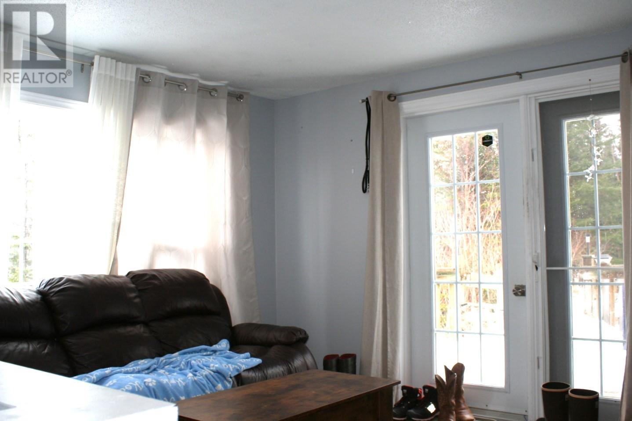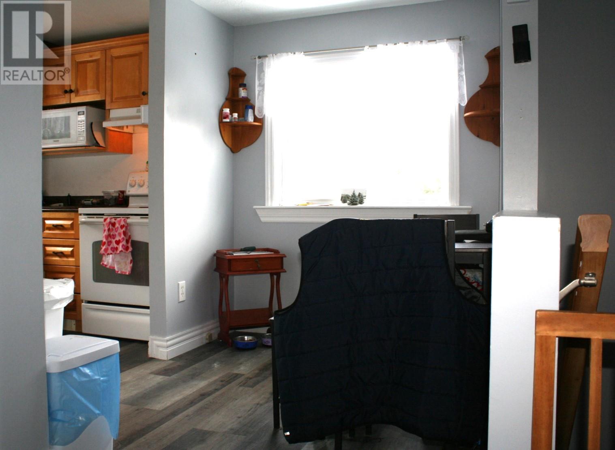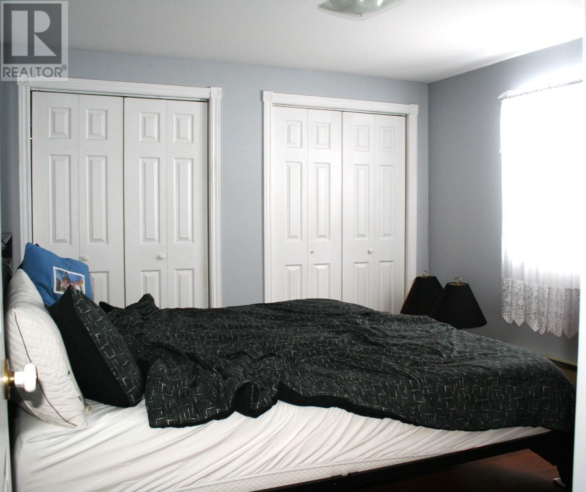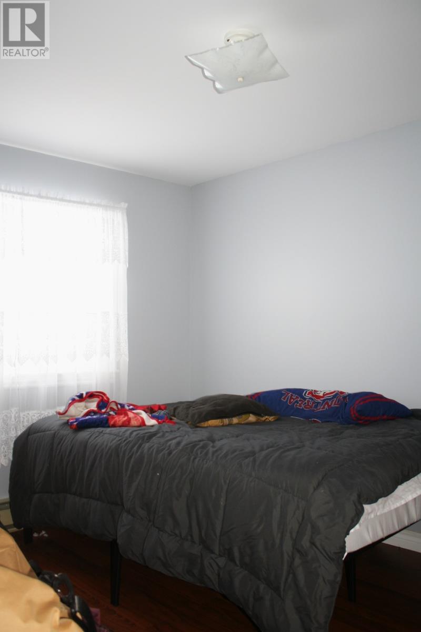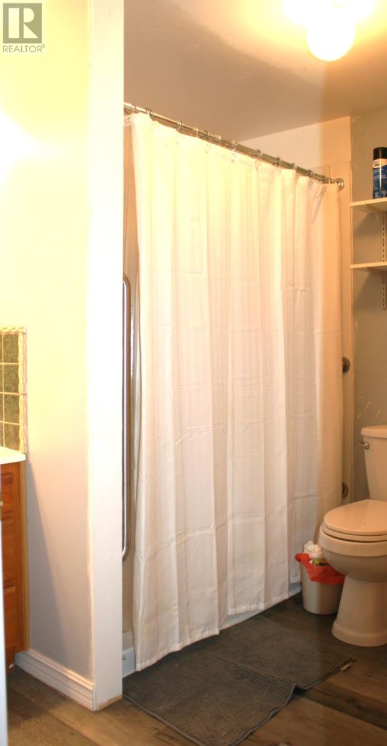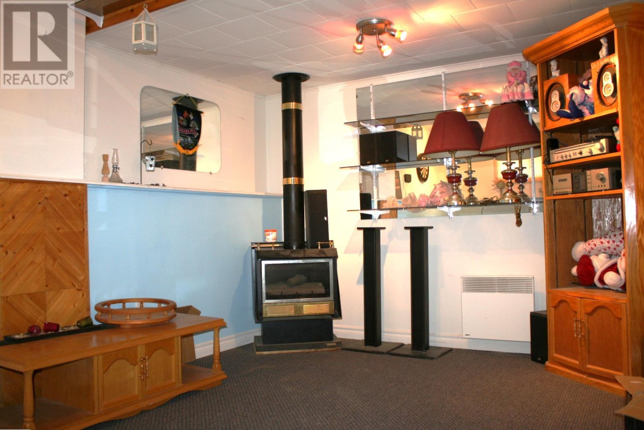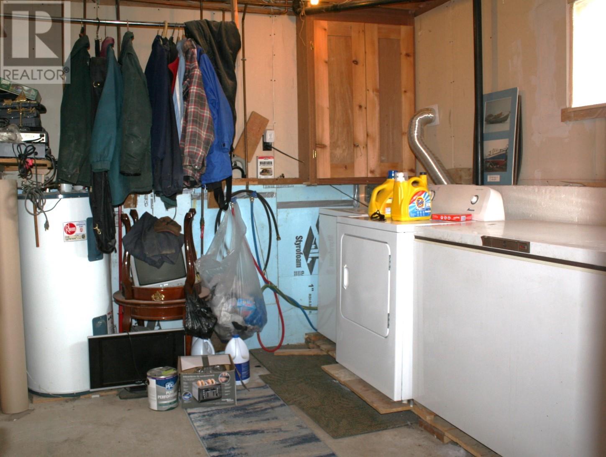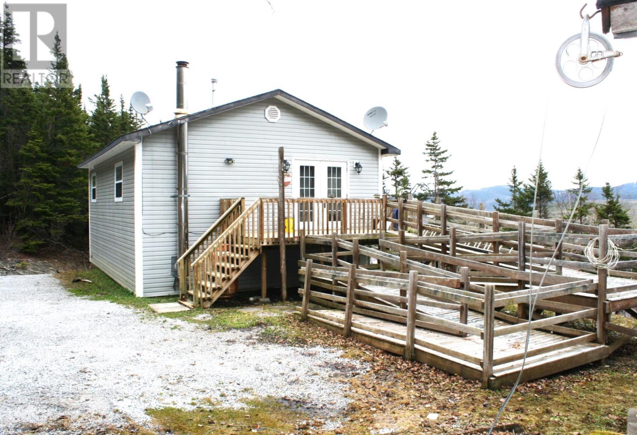172 Hillview Drive Cox's Cove, Newfoundland & Labrador A0L 1C0
$149,900
172 Hillview Drive, North Shore Highway is a well built, solid home with one owner. The living room is spacious, has lots of natural light, with a patio door that leads to the deck. With two bedrooms on the main floor and a compact kitchen/dining area, this home is efficient and easy to maintain. To add to the efficiency, the walls are 2 X 6 with lumber framing and 6 inch (R-20) insulation. The attic is well insulated with a R-32 rating. Windows, doors, siding, floors, shingles, electrical, heating system (including a mini-split heat pump 2023) kitchen and bathroom have all been upgraded since original. To complete this home package, the downstairs has a family room, good storage area, an in-house garage, and a walkout option. The exterior of the property is wheel chair accessible and there is a 16 x 20 shed which could easily be converted to a garage. All of this, plus guaranteed private setting, can be your headquarters for PEACE and QUIET!!! (id:51013)
Property Details
| MLS® Number | 1268187 |
| Property Type | Single Family |
| Amenities Near By | Recreation |
| Equipment Type | None |
| Rental Equipment Type | None |
Building
| Bathroom Total | 2 |
| Bedrooms Above Ground | 2 |
| Bedrooms Total | 2 |
| Appliances | Refrigerator, Stove, Washer, Dryer |
| Architectural Style | Bungalow |
| Constructed Date | 1985 |
| Construction Style Attachment | Detached |
| Exterior Finish | Vinyl Siding |
| Flooring Type | Carpeted, Laminate |
| Foundation Type | Poured Concrete |
| Half Bath Total | 1 |
| Heating Fuel | Electric, Propane |
| Heating Type | Baseboard Heaters |
| Stories Total | 1 |
| Size Interior | 1,472 Ft2 |
| Type | House |
| Utility Water | Municipal Water |
Parking
| Attached Garage |
Land
| Access Type | Year-round Access |
| Acreage | No |
| Land Amenities | Recreation |
| Sewer | Municipal Sewage System |
| Size Irregular | 100 X 200 |
| Size Total Text | 100 X 200|under 1/2 Acre |
| Zoning Description | Res. |
Rooms
| Level | Type | Length | Width | Dimensions |
|---|---|---|---|---|
| Lower Level | Other | 12.0 x 7.6 | ||
| Lower Level | Not Known | 20.0 x 11.0 | ||
| Lower Level | Utility Room | 12.8 x 9.5 | ||
| Lower Level | Family Room | 15.1 x 10.2 | ||
| Main Level | Bath (# Pieces 1-6) | 3 piece | ||
| Main Level | Bedroom | 11.6 x 8.4 | ||
| Main Level | Bedroom | 11.9 x 10.8 | ||
| Main Level | Eating Area | 14.0 x 8.8 | ||
| Main Level | Living Room | 12.0 x 10.5 |
https://www.realtor.ca/real-estate/26578877/172-hillview-drive-coxs-cove
Contact Us
Contact us for more information
Wayne Park
(709) 634-2835
47 Park St.
Corner Brook, Newfoundland & Labrador A2H 2X1
(709) 634-9400
(709) 634-3251
www.remax.nf.ca/

