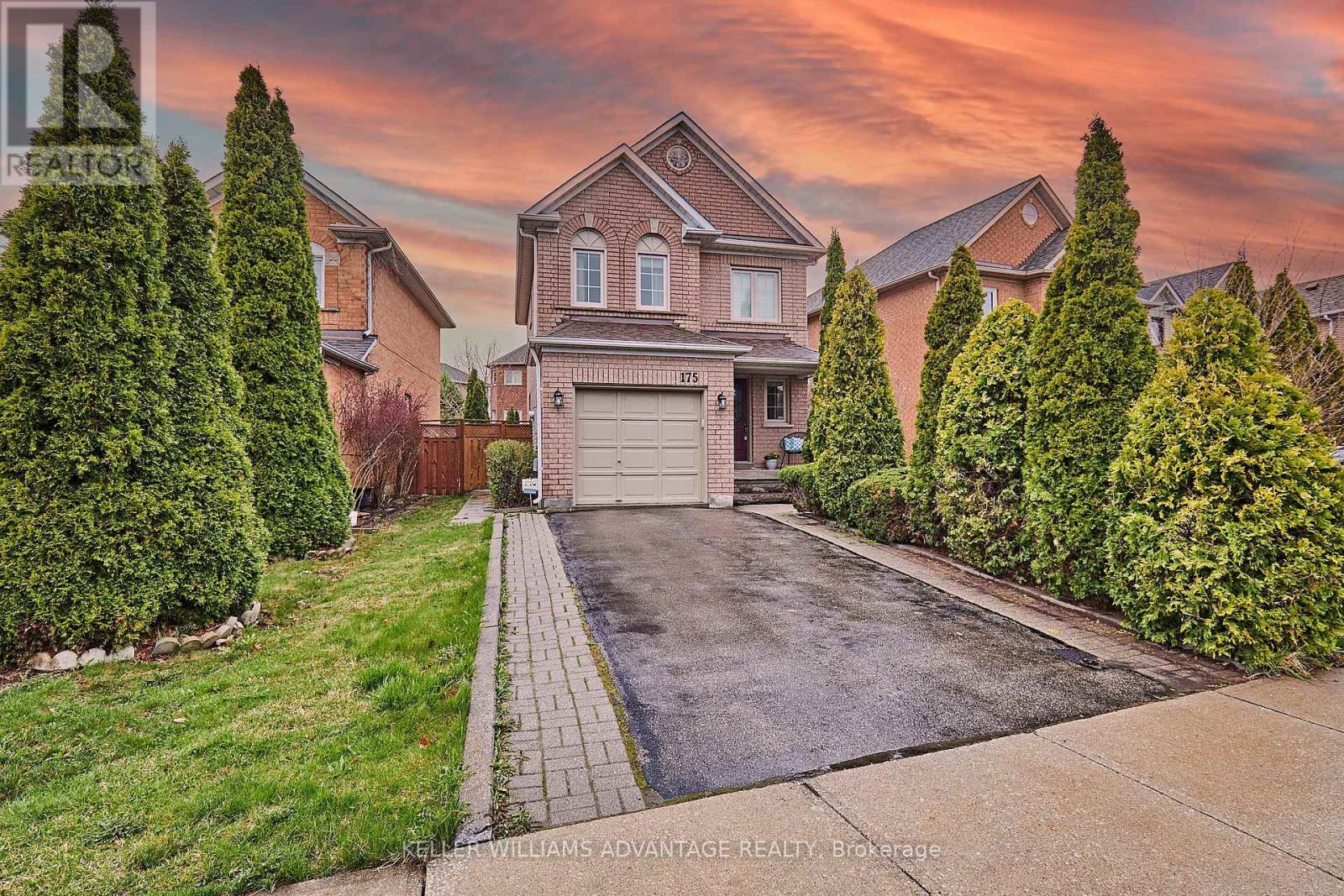175 Elena Cres Vaughan, Ontario L6A 2K2
$999,000
Welcome to 175 Elena Cres, located in the heart of Vaughan, ON. This meticulously maintained home offers a blend of comfort, convenience, and style. Upon entry, you're greeted by a spacious front foyer complete with a handy hall closet, setting the tone for the organization and functionality found throughout the home. The main floor boasts a bright living room featuring crown molding, a cozy fireplace and a walk-out to the inviting back patio, perfect for enjoying the outdoors, al fresco dining, and BBQ's. The adjacent dining area provides a picturesque view of the backyard, creating an ideal setting for family meals and gatherings. The well-appointed kitchen is a chef's dream, showcasing granite countertops, a tumbled marble backsplash, LED lights, high end appliances, and a convenient breakfast bar for casual dining. Upstairs, discover three spacious bedrooms, each offering ample closet space. The primary bedroom is a true retreat, featuring a walk-in closet and a renovated (2017) 3-piece ensuite bath with a luxurious glassed-in shower and rainfall showerhead. A second full 4-piece family bath with a tub completes the upper level. The finished basement adds valuable living space, boasting laminate flooring throughout, a cozy rec room with an additional fireplace, a separate laundry room, a cold room, and convenient storage options. This home offers parking convenience with an attached garage and two private driveway spots. The property has been lovingly cared for, with a fully fenced in private backyard, ready for a gardener's touch. Move-in ready and waiting to welcome you home, 175 Elena Cres is an opportunity not to be missed. Discover your dream home today! **** EXTRAS **** Outstanding location! Minutes to Vaughan Mills Shopping Centre, medical centres, parks, sports fields, and a short drive to highways 404 and 407 making commuting a breeze. (id:51013)
Open House
This property has open houses!
2:00 pm
Ends at:4:00 pm
2:00 pm
Ends at:4:00 pm
Property Details
| MLS® Number | N8248854 |
| Property Type | Single Family |
| Community Name | Maple |
| Parking Space Total | 3 |
Building
| Bathroom Total | 3 |
| Bedrooms Above Ground | 3 |
| Bedrooms Total | 3 |
| Basement Development | Finished |
| Basement Type | N/a (finished) |
| Construction Style Attachment | Detached |
| Cooling Type | Central Air Conditioning |
| Exterior Finish | Brick |
| Fireplace Present | Yes |
| Heating Fuel | Natural Gas |
| Heating Type | Forced Air |
| Stories Total | 2 |
| Type | House |
Parking
| Attached Garage |
Land
| Acreage | No |
| Size Irregular | 45.07 X 98.52 Ft |
| Size Total Text | 45.07 X 98.52 Ft |
Rooms
| Level | Type | Length | Width | Dimensions |
|---|---|---|---|---|
| Second Level | Primary Bedroom | 4.5 m | 4.26 m | 4.5 m x 4.26 m |
| Second Level | Bedroom 2 | 2.91 m | 2.95 m | 2.91 m x 2.95 m |
| Second Level | Bedroom 3 | 2.75 m | 2.69 m | 2.75 m x 2.69 m |
| Basement | Recreational, Games Room | 5.72 m | 5.55 m | 5.72 m x 5.55 m |
| Basement | Laundry Room | 1.44 m | 2.18 m | 1.44 m x 2.18 m |
| Basement | Cold Room | Measurements not available | ||
| Main Level | Living Room | 6.04 m | 4.12 m | 6.04 m x 4.12 m |
| Main Level | Dining Room | 2.43 m | 2.67 m | 2.43 m x 2.67 m |
| Main Level | Kitchen | 3.57 m | 2.67 m | 3.57 m x 2.67 m |
https://www.realtor.ca/real-estate/26771871/175-elena-cres-vaughan-maple
Contact Us
Contact us for more information

Carol Elizabeth Foderick
Broker
1238 Queen St East Unit B
Toronto, Ontario M4L 1C3
(416) 465-4545
(416) 465-4533
Carolyn Morgan
Salesperson
1238 Queen St East Unit B
Toronto, Ontario M4L 1C3
(416) 465-4545
(416) 465-4533











































