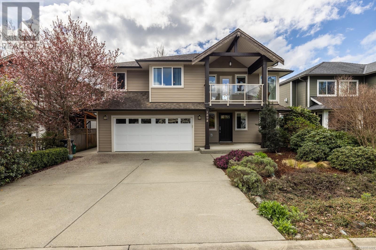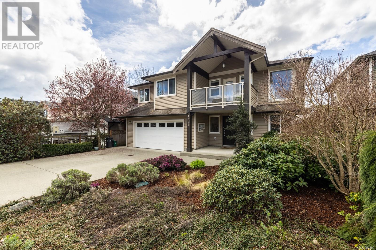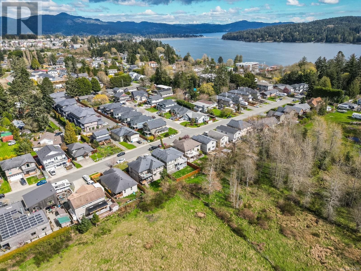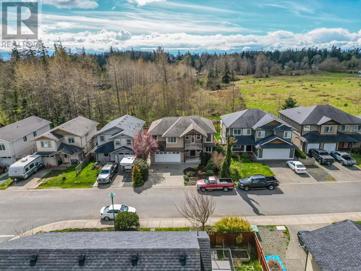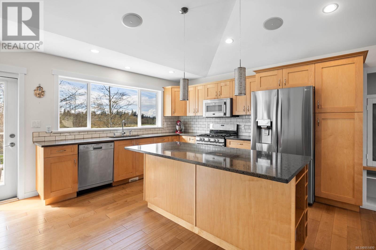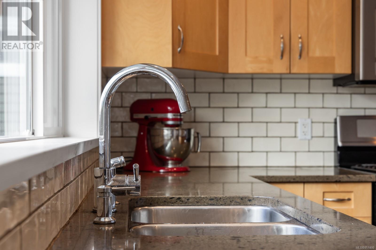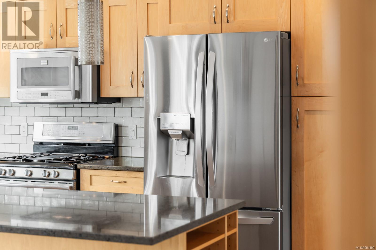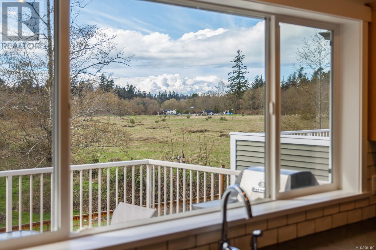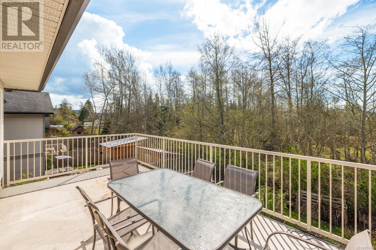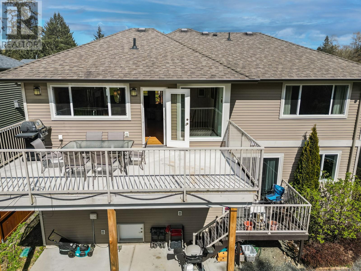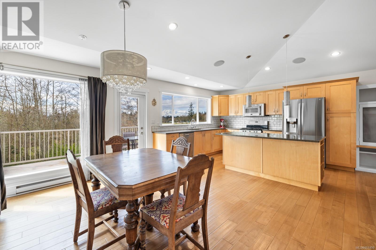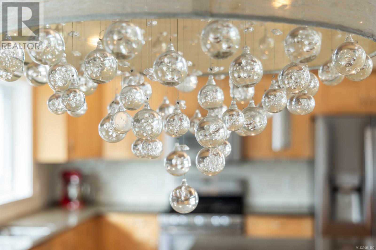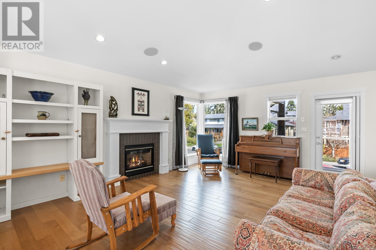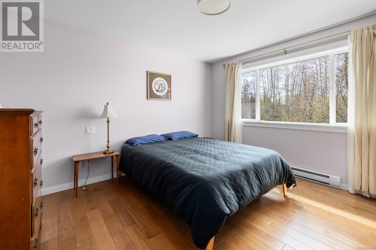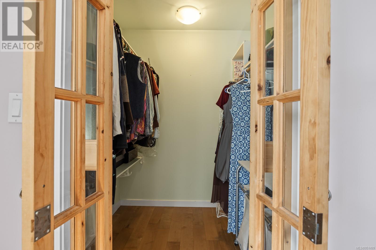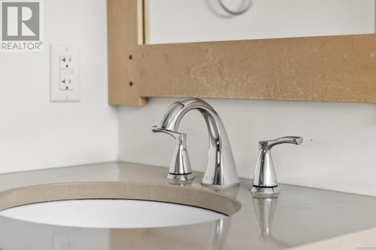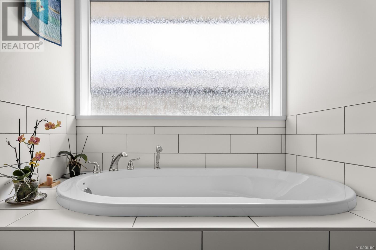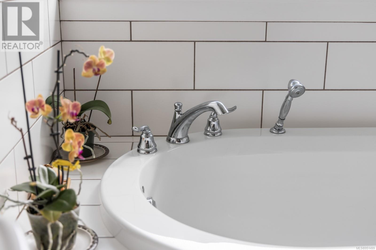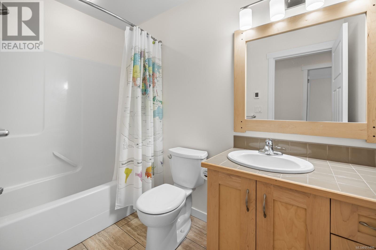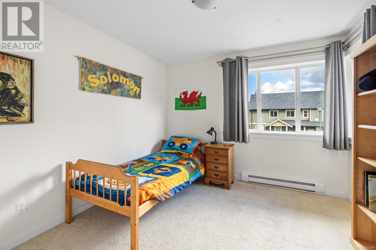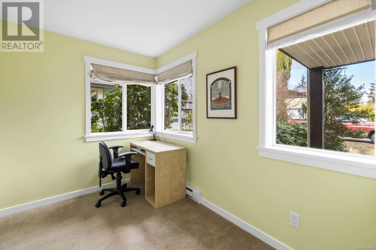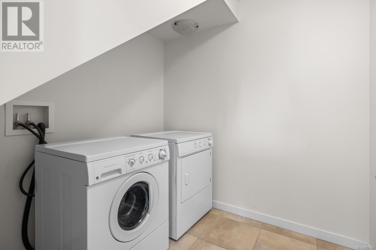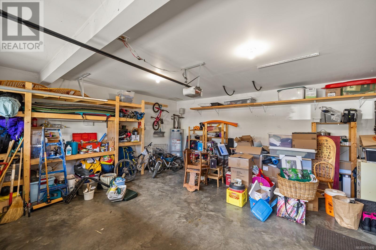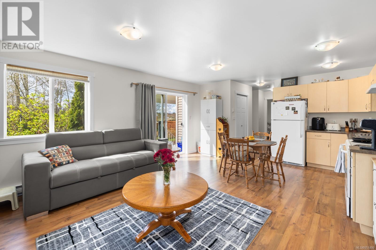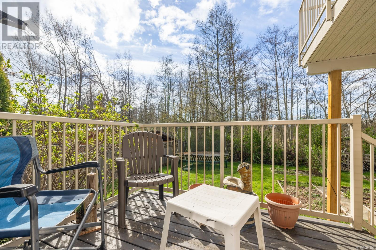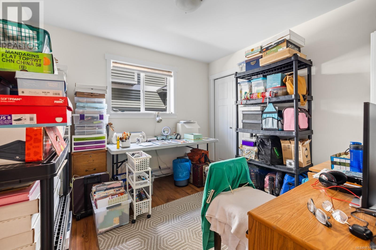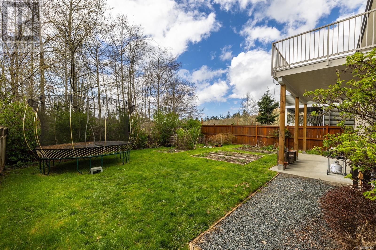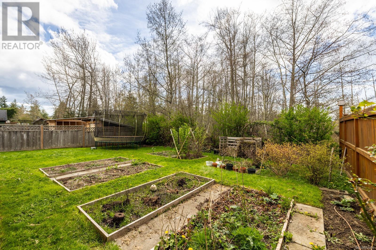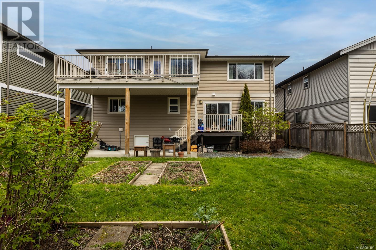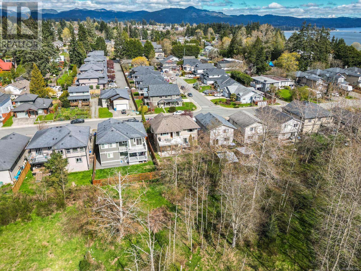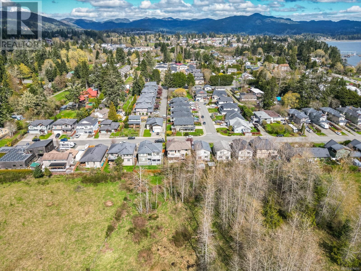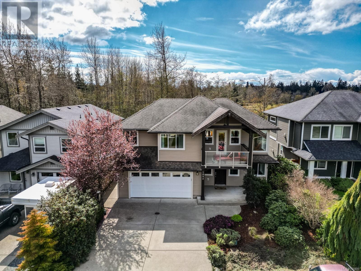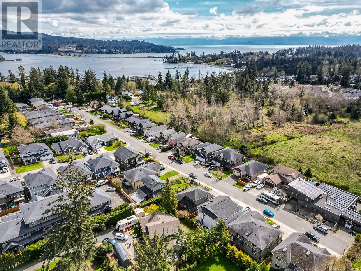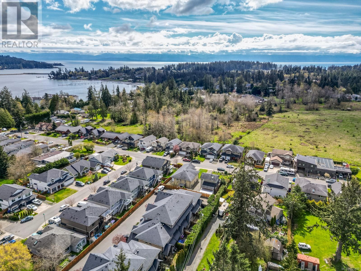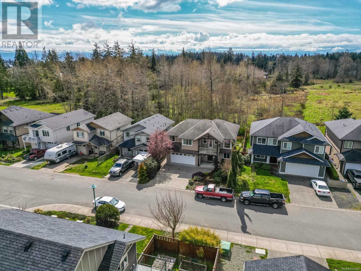1894 Tominny Rd Sooke, British Columbia V9Z 0P8
$950,000
OPEN HOUSE SAT 3-4:30pm Welcome to this gorgeous 5 bed, 3 bath home with SUITE where the south-facing deck and yard overlook a gorgeous field where Elk visit. The main level is upstairs. On your right is the open concept kitchen and living room with cathedral ceilings, fireplace, and a view out the back deck great for BBQing. There's also a small front deck where you can enjoy your morning coffee. At the back left is the primary bedroom with ensuite bathroom and walk-in closet. There are two more large bedrooms, and a second bathroom. Downstairs home office, laundry, and double car garage. At the back of the house is a two bedroom one bath suite also with its own gas fireplace and patio leading out to the sunny yard. This is a great opportunity for people wanting to have income, live with family or have an investment with income coming in from the suite. This street is very family friendly with lots of kids and is close to beaches and public boat ramps. (id:51013)
Open House
This property has open houses!
3:00 pm
Ends at:4:30 pm
Welcome to this gorgeous 5 bed, 3 bath home with SUITE where the south-facing deck and yard overlook a gorgeous field where Elk visit. The main level is upstairs. On your right is the open concept kitchen and living room with cathedral ceilings, fireplace, and a view out the back deck great for BBQing. There's also a small front deck where you can enjoy your morning coffee.
Property Details
| MLS® Number | 951499 |
| Property Type | Single Family |
| Neigbourhood | Sooke Vill Core |
| Features | Other |
| Parking Space Total | 4 |
| Plan | Vip86648 |
| Structure | Patio(s) |
Building
| Bathroom Total | 3 |
| Bedrooms Total | 5 |
| Constructed Date | 2010 |
| Cooling Type | None |
| Fireplace Present | Yes |
| Fireplace Total | 2 |
| Heating Fuel | Electric, Natural Gas |
| Heating Type | Baseboard Heaters |
| Size Interior | 2,738 Ft2 |
| Total Finished Area | 2275 Sqft |
| Type | House |
Land
| Acreage | No |
| Size Irregular | 5340 |
| Size Total | 5340 Sqft |
| Size Total Text | 5340 Sqft |
| Zoning Type | Residential |
Rooms
| Level | Type | Length | Width | Dimensions |
|---|---|---|---|---|
| Lower Level | Patio | 22' x 11' | ||
| Lower Level | Entrance | 6' x 7' | ||
| Lower Level | Bedroom | 10' x 10' | ||
| Lower Level | Bedroom | 10' x 10' | ||
| Lower Level | Laundry Room | 7' x 7' | ||
| Lower Level | Den | 10' x 8' | ||
| Lower Level | Entrance | 7' x 10' | ||
| Main Level | Balcony | 22' x 11' | ||
| Main Level | Bathroom | 4-Piece | ||
| Main Level | Kitchen | 11' x 15' | ||
| Main Level | Dining Room | 10' x 12' | ||
| Main Level | Living Room | 17' x 16' | ||
| Main Level | Bedroom | 11' x 11' | ||
| Main Level | Bedroom | 10' x 11' | ||
| Main Level | Ensuite | 4-Piece | ||
| Main Level | Primary Bedroom | 12' x 13' | ||
| Main Level | Balcony | 11' x 9' | ||
| Main Level | Bathroom | 4-Piece |
https://www.realtor.ca/real-estate/26706197/1894-tominny-rd-sooke-sooke-vill-core
Contact Us
Contact us for more information
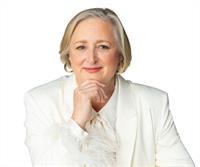
Jane Johnston
Personal Real Estate Corporation
www.youtube.com/embed/O4o9YfOxxXE
www.youtube.com/embed/rGJKX3R9mEE
www.briarhillgroup.com/
bit.ly/2ayiSnj
bit.ly/2advGNr
bit.ly/2advJZN
4440 Chatterton Way
Victoria, British Columbia V8X 5J2
(250) 744-3301
(800) 663-2121
(250) 744-3904
www.remax-camosun-victoria-bc.com/

Kayla Sousa
briarhillgroup.com/
www.facebook.com/kaylasousaremax/
www.instagram.com/kayla.remaxrealtor/
4440 Chatterton Way
Victoria, British Columbia V8X 5J2
(250) 744-3301
(800) 663-2121
(250) 744-3904
www.remax-camosun-victoria-bc.com/

