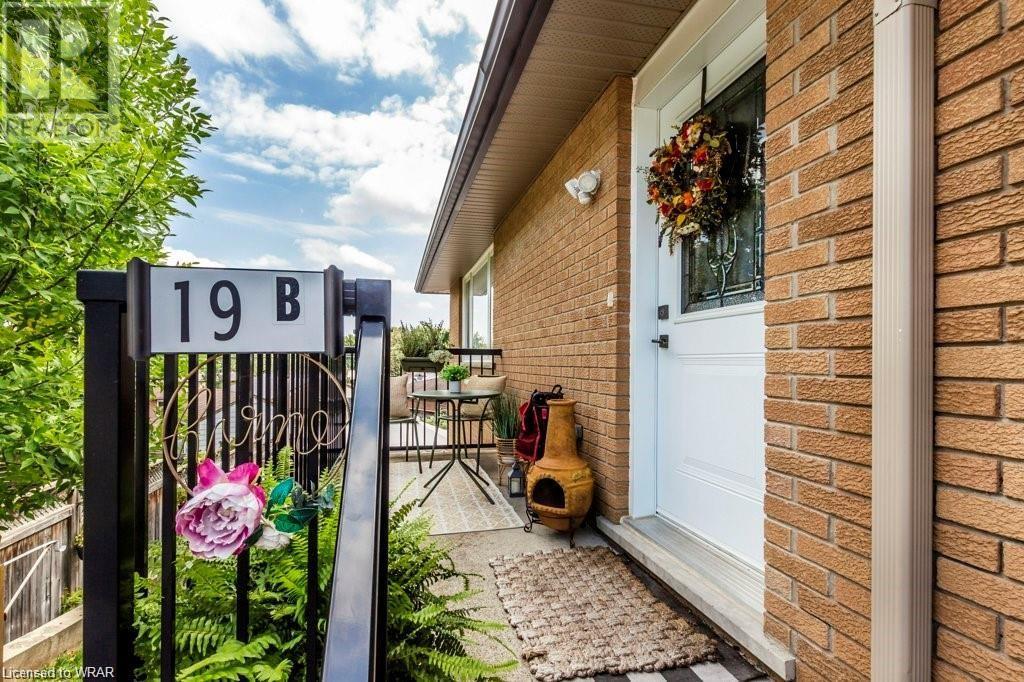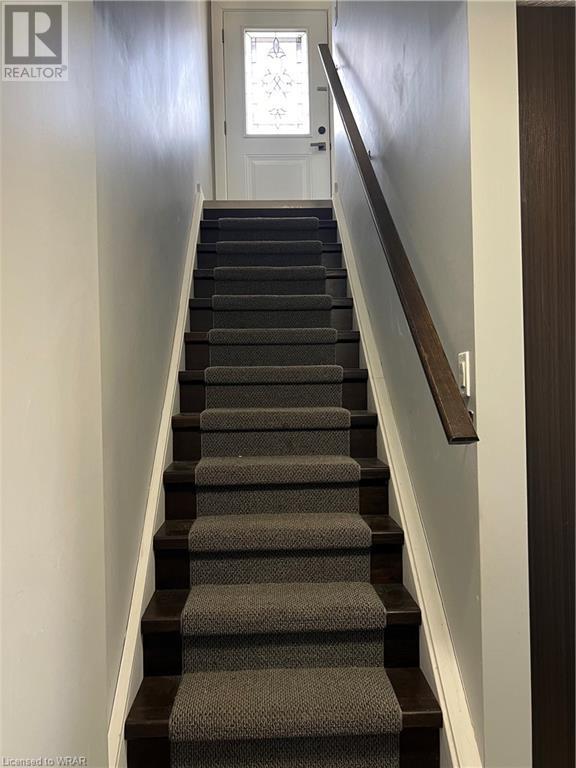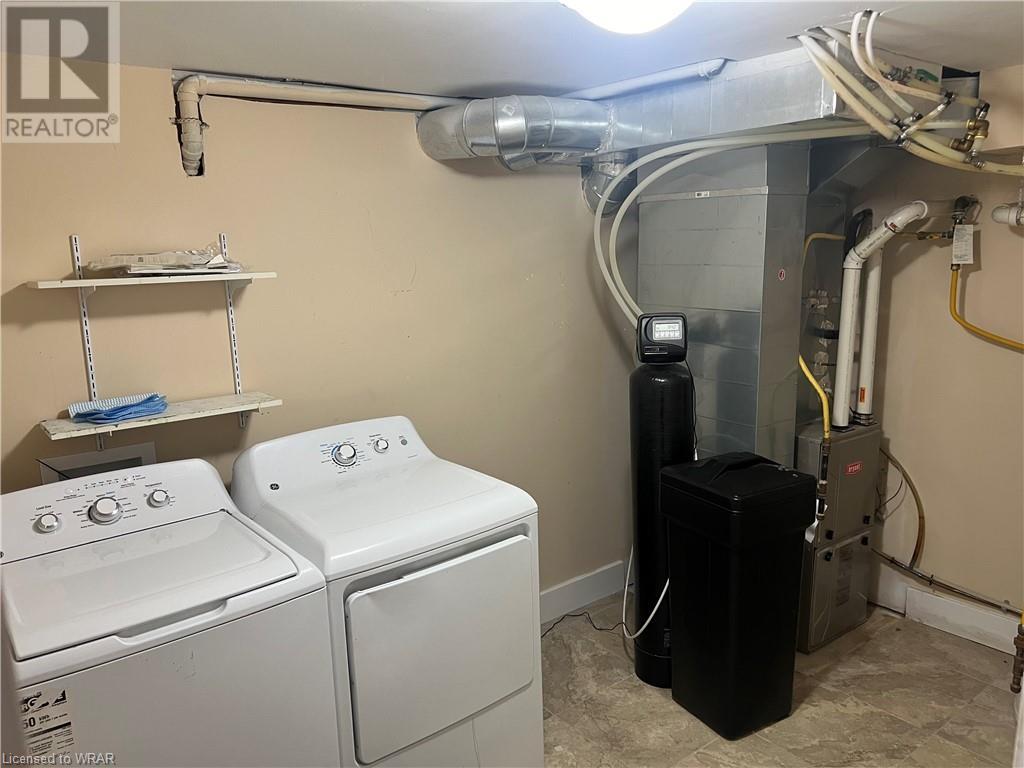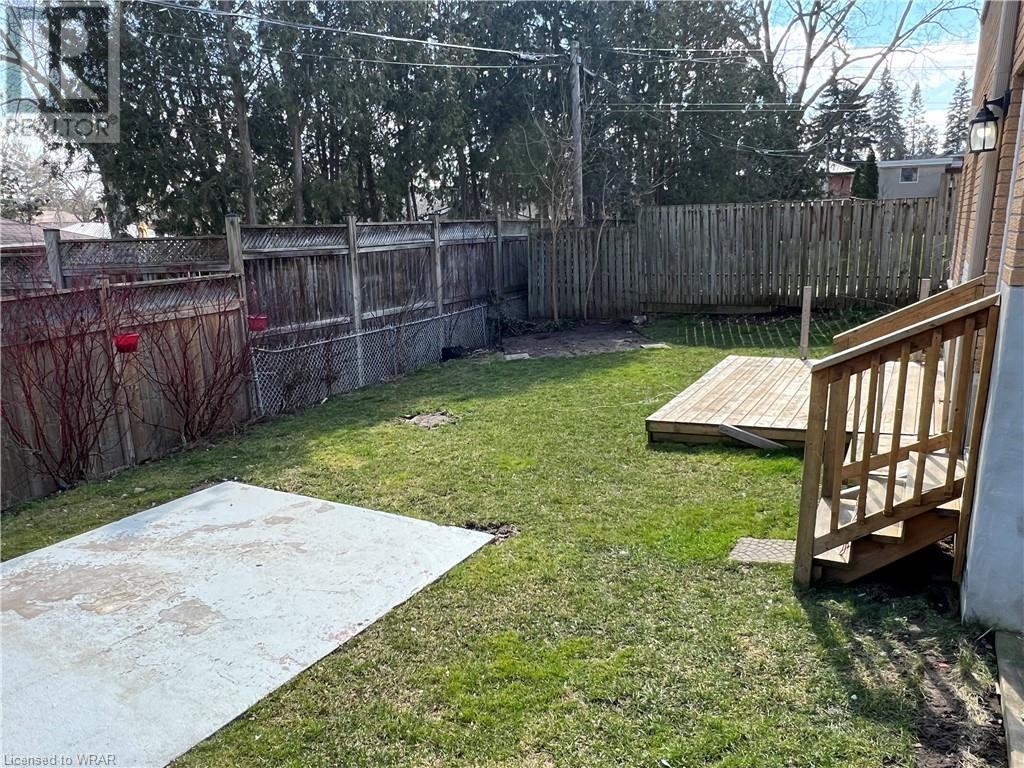19 Yager Avenue Unit# B Kitchener, Ontario N2M 4N1
$2,888 Monthly
Amazing property in the desirable Forest Hill neighbourhood of Kitchener, close to walking trails and parks plus easy access to Hwy 7/8. Fully renovated with stainless steel appliances, luxury kitchen with granite counters and espresso modern cabinets. You will be impresses with 1,582 sq ft of finished living space, featuring spacious 3 bedrooms and 2.5 bathrooms and a functional laundry room available just for you. This is a 2-storey unit with easy access from the driveway. You will be delighted with the private & fully fenced large backyard. Two parking spots are included. Don’t miss this great opportunity to have a new home. Book your private showing today! (id:51013)
Property Details
| MLS® Number | 40567206 |
| Property Type | Single Family |
| Amenities Near By | Hospital, Park, Schools, Shopping |
| Equipment Type | Water Heater |
| Features | Paved Driveway |
| Parking Space Total | 2 |
| Rental Equipment Type | Water Heater |
Building
| Bathroom Total | 3 |
| Bedrooms Above Ground | 3 |
| Bedrooms Total | 3 |
| Appliances | Dishwasher, Dryer, Refrigerator, Stove, Water Softener, Washer |
| Architectural Style | 2 Level |
| Basement Development | Finished |
| Basement Type | Full (finished) |
| Construction Style Attachment | Detached |
| Cooling Type | Central Air Conditioning |
| Exterior Finish | Brick |
| Fire Protection | Smoke Detectors |
| Half Bath Total | 1 |
| Heating Fuel | Natural Gas |
| Heating Type | Forced Air |
| Stories Total | 2 |
| Size Interior | 1582 |
| Type | House |
| Utility Water | Municipal Water |
Land
| Access Type | Highway Access, Highway Nearby |
| Acreage | No |
| Land Amenities | Hospital, Park, Schools, Shopping |
| Sewer | Municipal Sewage System |
| Size Depth | 117 Ft |
| Size Frontage | 50 Ft |
| Size Total Text | Under 1/2 Acre |
| Zoning Description | Res-4 |
Rooms
| Level | Type | Length | Width | Dimensions |
|---|---|---|---|---|
| Basement | Laundry Room | 7'3'' x 11'6'' | ||
| Basement | 2pc Bathroom | 5'2'' x 6'6'' | ||
| Basement | Kitchen | 10'4'' x 15'6'' | ||
| Basement | Dining Room | 11'9'' x 10'1'' | ||
| Basement | Living Room | 11'9'' x 17'4'' | ||
| Main Level | 4pc Bathroom | 8'5'' x 5'11'' | ||
| Main Level | Bedroom | 13'10'' x 8'10'' | ||
| Main Level | Bedroom | 10'4'' x 14'0'' | ||
| Main Level | Full Bathroom | 8'10'' x 5'0'' | ||
| Main Level | Primary Bedroom | 11'9'' x 15'11'' |
https://www.realtor.ca/real-estate/26711255/19-yager-avenue-unit-b-kitchener
Contact Us
Contact us for more information
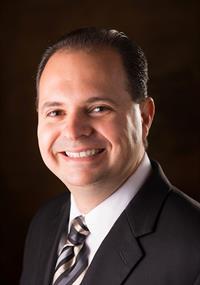
Aaron Rubio
Salesperson
www.aaron-rubio.c21.ca/
515 Riverbend Dr., Unit 103
Kitchener, Ontario N2K 3S3
(519) 570-4663
heritagehouse.c21.ca/

