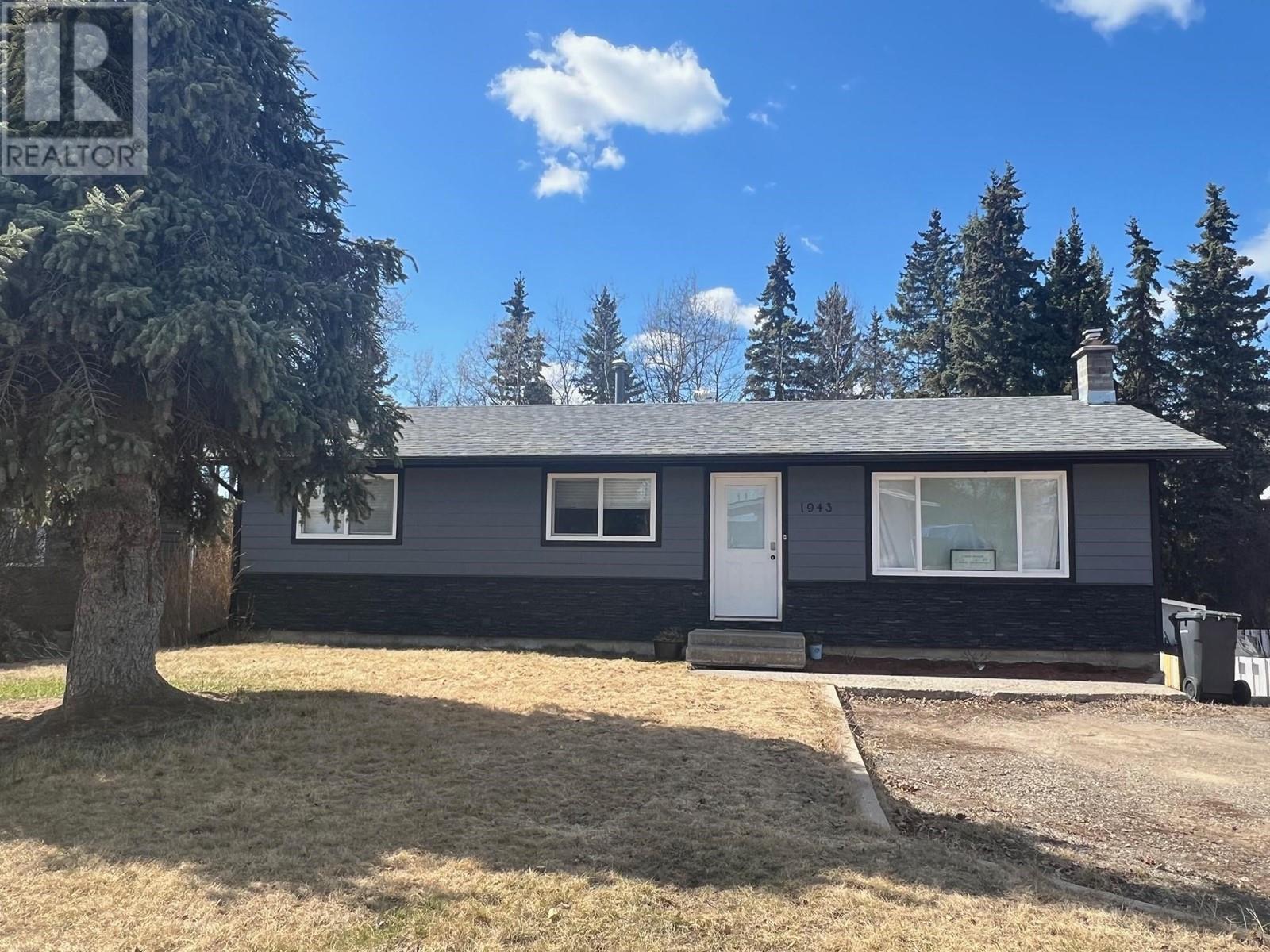1943 Hungerford Drive Houston, British Columbia V0J 1Z0
$339,000
4 Bedroom, 2 bathroom family home in Excellent condition. Rear yard backs on to large greenspace. Fully fenced backyard and RV parking. Huge back sundeck with Duradeck flooring over looks greenspace. Concrete patio off basement door. Access to basement suite has its own door to outside. Great kitchen with large island with stools included. Near new stainless appliances upstairs with modern backsplash. Full kitchen with white appliances down. Two fridges, 2 stoves, 2 dishwashers, washer and dryer downstairs plus all washer and dryer unit upstairs. 2 electric fireplaces. Vinyl plank flooring throughout upper floor and most of the downstairs. 12'x16' storage/workshop in fenced yard. Most of the house has been painted in modern colours. Bright and cheery home on the hill section of Houston. (id:51013)
Property Details
| MLS® Number | R2872205 |
| Property Type | Single Family |
| Storage Type | Storage |
| Structure | Workshop |
| View Type | Valley View |
Building
| Bathroom Total | 2 |
| Bedrooms Total | 4 |
| Amenities | Laundry - In Suite |
| Appliances | Washer, Dryer, Refrigerator, Stove, Dishwasher |
| Basement Type | Full |
| Constructed Date | 1977 |
| Construction Style Attachment | Detached |
| Fireplace Present | Yes |
| Fireplace Total | 2 |
| Foundation Type | Concrete Perimeter |
| Heating Fuel | Natural Gas |
| Heating Type | Forced Air |
| Roof Material | Fiberglass |
| Roof Style | Conventional |
| Stories Total | 2 |
| Size Interior | 2,112 Ft2 |
| Type | House |
| Utility Water | Municipal Water |
Parking
| Open | |
| R V |
Land
| Acreage | No |
| Size Irregular | 7200 |
| Size Total | 7200 Sqft |
| Size Total Text | 7200 Sqft |
Rooms
| Level | Type | Length | Width | Dimensions |
|---|---|---|---|---|
| Basement | Kitchen | 11 ft | 13 ft | 11 ft x 13 ft |
| Basement | Recreational, Games Room | 10 ft ,8 in | 24 ft | 10 ft ,8 in x 24 ft |
| Basement | Bedroom 4 | 11 ft | 12 ft | 11 ft x 12 ft |
| Basement | Storage | 8 ft | 10 ft ,1 in | 8 ft x 10 ft ,1 in |
| Main Level | Kitchen | 12 ft | 10 ft ,6 in | 12 ft x 10 ft ,6 in |
| Main Level | Dining Room | 7 ft ,6 in | 10 ft | 7 ft ,6 in x 10 ft |
| Main Level | Living Room | 12 ft | 15 ft ,3 in | 12 ft x 15 ft ,3 in |
| Main Level | Primary Bedroom | 11 ft ,3 in | 12 ft ,8 in | 11 ft ,3 in x 12 ft ,8 in |
| Main Level | Bedroom 2 | 9 ft ,7 in | 7 ft ,1 in | 9 ft ,7 in x 7 ft ,1 in |
| Main Level | Bedroom 3 | 7 ft ,1 in | 11 ft ,3 in | 7 ft ,1 in x 11 ft ,3 in |
https://www.realtor.ca/real-estate/26772589/1943-hungerford-drive-houston
Contact Us
Contact us for more information
Donna Grudgfield
(250) 847-9039
www.smithersrealty.com/
3568 Hwy 16, Box 3340
Smithers, British Columbia V0J 2N0
(250) 847-5999
(250) 847-9039
remaxsmithersbc.ca





























