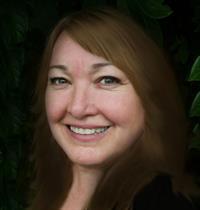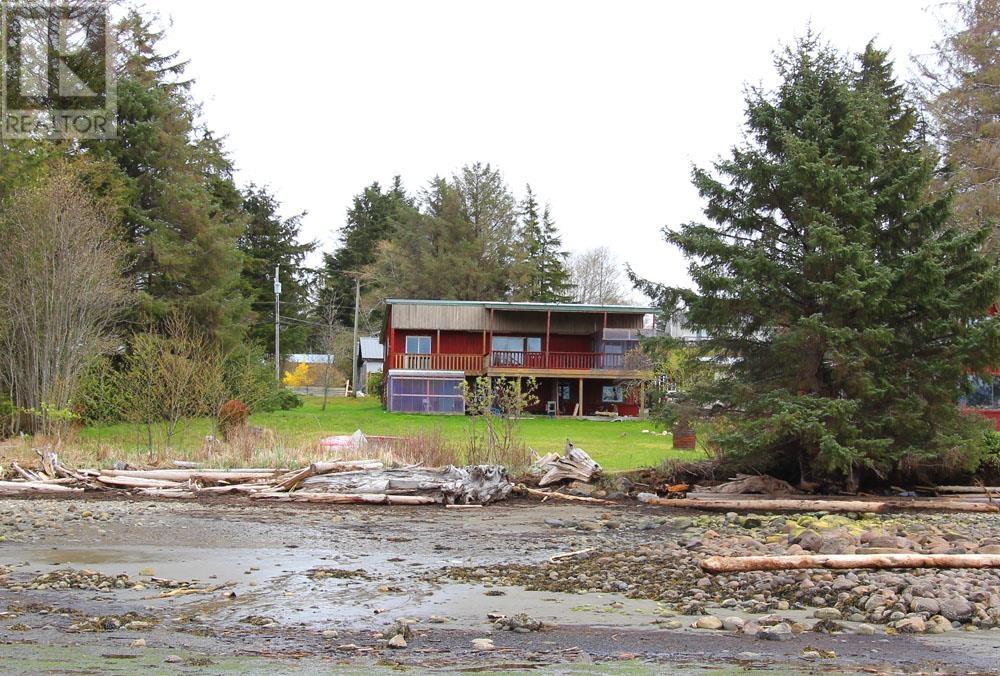197 Bayview Drive Port Clements, British Columbia V0T 1R0
$375,000
Panoramic ocean views from your large deck provide the perfect backdrop for entertaining in this 2-story home nestled in Port Clements, Haida Gwaii. Situated on a spacious lot with over 50 feet of oceanfront, you can enjoy fresh seafood right out your back door. Create lasting memories cooking fresh crab on the beach, accompanied by acoustic guitar melodies as you watch the sun set over the water. Ideal for a family starting out, this home offers rental income potential. Upgrades will include a new propane furnace and electrical system upgrade to 220. Centrally located on the island, it's perfect for a family seeking a private, close-knit community. Don't miss this opportunity for coastal living in Port Clements! (id:51013)
Property Details
| MLS® Number | R2872640 |
| Property Type | Single Family |
| View Type | Ocean View, View Of Water, View (panoramic) |
| Water Front Type | Waterfront |
Building
| Bathroom Total | 3 |
| Bedrooms Total | 6 |
| Appliances | Washer, Dryer, Refrigerator, Stove, Dishwasher |
| Basement Development | Finished |
| Basement Type | Unknown (finished) |
| Constructed Date | 1962 |
| Construction Style Attachment | Detached |
| Fireplace Present | Yes |
| Fireplace Total | 2 |
| Foundation Type | Concrete Perimeter |
| Heating Fuel | Propane |
| Heating Type | Forced Air |
| Roof Material | Metal |
| Roof Style | Conventional |
| Stories Total | 2 |
| Size Interior | 2,400 Ft2 |
| Type | House |
| Utility Water | Municipal Water |
Parking
| Carport |
Land
| Acreage | No |
| Size Irregular | 12740 |
| Size Total | 12740 Sqft |
| Size Total Text | 12740 Sqft |
Rooms
| Level | Type | Length | Width | Dimensions |
|---|---|---|---|---|
| Basement | Kitchen | 11 ft ,5 in | 8 ft | 11 ft ,5 in x 8 ft |
| Basement | Recreational, Games Room | 22 ft | 13 ft | 22 ft x 13 ft |
| Basement | Bedroom 3 | 13 ft | 12 ft | 13 ft x 12 ft |
| Basement | Bedroom 4 | 11 ft | 8 ft ,5 in | 11 ft x 8 ft ,5 in |
| Basement | Bedroom 5 | 13 ft | 9 ft | 13 ft x 9 ft |
| Basement | Bedroom 6 | 8 ft | 9 ft ,5 in | 8 ft x 9 ft ,5 in |
| Basement | Laundry Room | 13 ft ,5 in | 12 ft ,7 in | 13 ft ,5 in x 12 ft ,7 in |
| Basement | Pantry | 5 ft | 5 ft | 5 ft x 5 ft |
| Main Level | Kitchen | 13 ft ,5 in | 25 ft | 13 ft ,5 in x 25 ft |
| Main Level | Dining Room | 13 ft | 14 ft | 13 ft x 14 ft |
| Main Level | Living Room | 13 ft | 21 ft | 13 ft x 21 ft |
| Main Level | Primary Bedroom | 16 ft ,5 in | 12 ft | 16 ft ,5 in x 12 ft |
| Main Level | Bedroom 2 | 10 ft | 12 ft | 10 ft x 12 ft |
| Main Level | Enclosed Porch | 31 ft | 14 ft | 31 ft x 14 ft |
https://www.realtor.ca/real-estate/26772958/197-bayview-drive-port-clements
Contact Us
Contact us for more information

Tracey De Frane
listingnanaimo.com/
#604 - 5800 Turner Road
Nanaimo, British Columbia V9T 6J4
(250) 756-2112
(250) 756-9144
www.suttonnanaimo.com/




