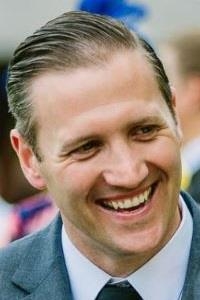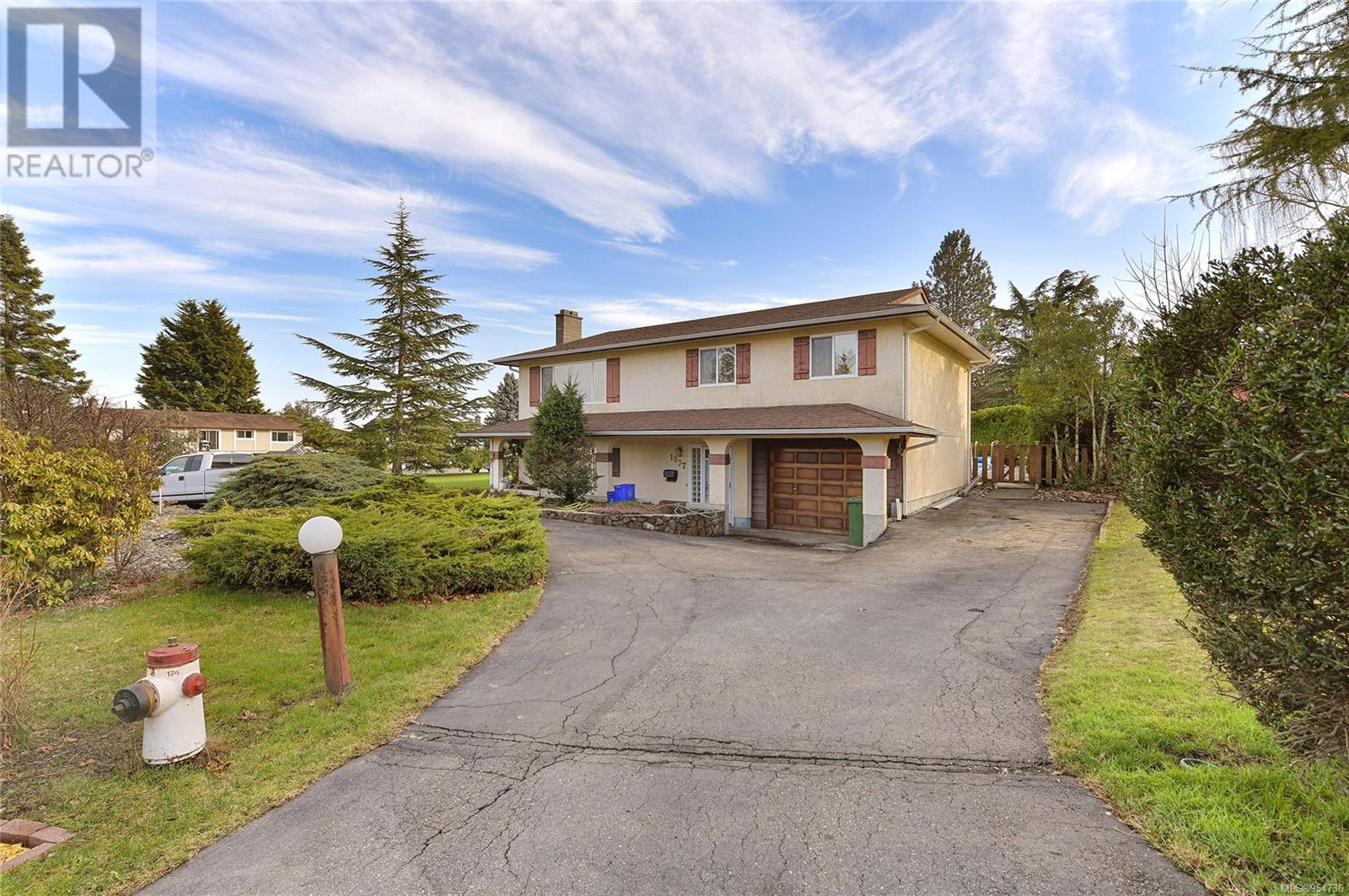1977 Blackthorn Dr Central Saanich, British Columbia V8M 1L8
3 Bedroom
3 Bathroom
2,372 ft2
Fireplace
None
$985,000
Pool season is coming! Excellent 3 bed, 3 bath home on a large, sunny lot on a quiet road in Central Saanich. Desirable floor plan with main living, 3 beds and 2 baths upstairs. Lower level offers a massive family room, laundry room, 3rd bath and enclosed garage. Great potential for a suite. Large corner lot with horseshoe driveway, and South facing 20x40 in ground pool with large patio area. Call now to view. (id:51013)
Property Details
| MLS® Number | 954736 |
| Property Type | Single Family |
| Neigbourhood | Saanichton |
| Parking Space Total | 3 |
| Plan | Vip29421 |
Building
| Bathroom Total | 3 |
| Bedrooms Total | 3 |
| Constructed Date | 1975 |
| Cooling Type | None |
| Fireplace Present | Yes |
| Fireplace Total | 2 |
| Heating Fuel | Electric |
| Size Interior | 2,372 Ft2 |
| Total Finished Area | 1932 Sqft |
| Type | House |
Land
| Acreage | No |
| Size Irregular | 11326 |
| Size Total | 11326 Sqft |
| Size Total Text | 11326 Sqft |
| Zoning Type | Residential |
Rooms
| Level | Type | Length | Width | Dimensions |
|---|---|---|---|---|
| Lower Level | Laundry Room | 12 ft | 11 ft | 12 ft x 11 ft |
| Lower Level | Bathroom | 3-Piece | ||
| Lower Level | Entrance | 9 ft | 8 ft | 9 ft x 8 ft |
| Lower Level | Family Room | 26 ft | 16 ft | 26 ft x 16 ft |
| Main Level | Bathroom | 4-Piece | ||
| Main Level | Ensuite | 2-Piece | ||
| Main Level | Bedroom | 11 ft | 10 ft | 11 ft x 10 ft |
| Main Level | Bedroom | 11 ft | 9 ft | 11 ft x 9 ft |
| Main Level | Primary Bedroom | 12 ft | 11 ft | 12 ft x 11 ft |
| Main Level | Kitchen | 12 ft | 11 ft | 12 ft x 11 ft |
| Main Level | Dining Room | 12 ft | 10 ft | 12 ft x 10 ft |
| Main Level | Living Room | 17 ft | 14 ft | 17 ft x 14 ft |
https://www.realtor.ca/real-estate/26565423/1977-blackthorn-dr-central-saanich-saanichton
Contact Us
Contact us for more information

Matt Loken
Personal Real Estate Corporation
www.mattloken.com/
Team 3000 Realty Ltd
114-4480 West Saanich Rd
Victoria, British Columbia V8Z 3E9
114-4480 West Saanich Rd
Victoria, British Columbia V8Z 3E9
(778) 297-3000

































