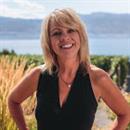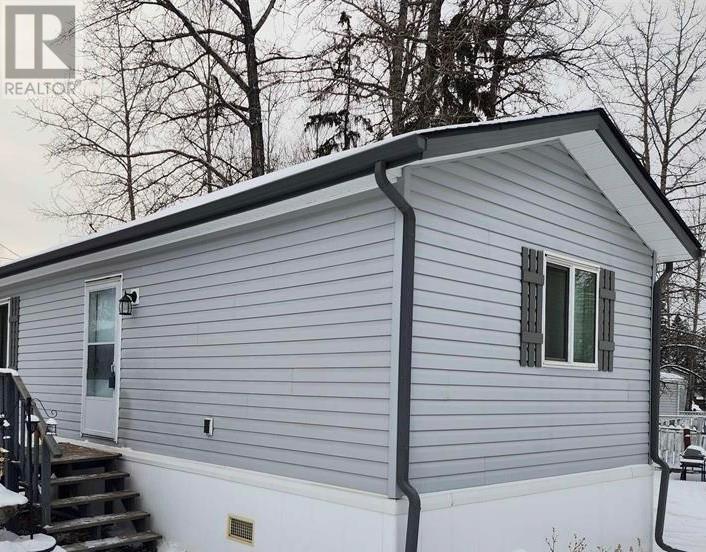1999 Highway 97 Highway S Unit# 291 West Kelowna, British Columbia V1Z 1B2
$349,000Maintenance, Pad Rental
$620 Monthly
Maintenance, Pad Rental
$620 MonthlyBEING RENOVATED BY A LICENSED CONTRACTOR. COME QUICKLY, STILL TIME TO CUSTOMIZE TO YOUR TASTE. Great opportunity for first-time home buyers or retirees looking to downsize. Don’t miss out on viewing this immaculate 3 beds, 2 baths, 2016 SRI home with open concept living space and master with ensuite located at the opposite end of the home for ultimate privacy. Updates will include new backsplash, quartz countertops in the kitchen and bathrooms, stainless steel appliances, new laminate flooring, light fixtures, fresh paint, and two brand new cedar decks with partly cedar fenced yard for you, your family, and your furry friends to enjoy the Okanagan lifestyle all year round. Just move in, relax, and enjoy your new home. Westview Village is a very sought-after MHP because of its central location, minutes from schools, transit, golf beaches, restaurants, shops, and wineries. No rentals, no age restrictions, two pets allowed, no size or weight restriction, no vicious breeds. Please know your credit score before requesting a showing as a good credit score is required to receive park approval. Pad rent is $620 per month, water/sewer quarterly billed $158.00. Taxes for this unit have not been determined yet. It would be advantageous to provide a bank pre-approval email/letter without the amount and proof of credit score with any offers. (id:51013)
Property Details
| MLS® Number | 10300428 |
| Property Type | Single Family |
| Neigbourhood | Lakeview Heights |
| Amenities Near By | Golf Nearby, Public Transit, Park, Recreation, Schools, Shopping |
| Community Features | Family Oriented, Pets Allowed, Pet Restrictions, Pets Allowed With Restrictions, Rentals Not Allowed |
| Features | Level Lot, Private Setting |
| Parking Space Total | 2 |
| View Type | View (panoramic) |
Building
| Bathroom Total | 2 |
| Bedrooms Total | 3 |
| Appliances | Refrigerator, Dishwasher, Dryer, Microwave, Oven, Washer |
| Constructed Date | 2016 |
| Cooling Type | Central Air Conditioning |
| Fireplace Present | Yes |
| Fireplace Type | Decorative |
| Flooring Type | Laminate |
| Foundation Type | See Remarks |
| Heating Type | Forced Air |
| Roof Material | Asphalt Shingle |
| Roof Style | Unknown |
| Stories Total | 1 |
| Size Interior | 1,088 Ft2 |
| Type | Manufactured Home |
| Utility Water | Private Utility |
Parking
| Surfaced |
Land
| Access Type | Easy Access |
| Acreage | No |
| Fence Type | Fence |
| Land Amenities | Golf Nearby, Public Transit, Park, Recreation, Schools, Shopping |
| Landscape Features | Landscaped, Level |
| Sewer | Municipal Sewage System |
| Size Total Text | Under 1 Acre |
| Zoning Type | Unknown |
Rooms
| Level | Type | Length | Width | Dimensions |
|---|---|---|---|---|
| Main Level | Foyer | 12' x 5' | ||
| Main Level | Bedroom | 9' x 10' | ||
| Main Level | 4pc Bathroom | 5' x 4' | ||
| Main Level | Bedroom | 8' x 10' | ||
| Main Level | Living Room | 14' x 15' | ||
| Main Level | Dining Room | 13' x 5' | ||
| Main Level | Kitchen | 13' x 13' | ||
| Main Level | 4pc Ensuite Bath | 5' x 7' | ||
| Main Level | Primary Bedroom | 16' x 11'8'' |
Contact Us
Contact us for more information

Fran Morash
www.franmorash.com/
www.facebook.com/franmorashkelowna/
www.linkedin.com/in/fran-morash
www.twitter.com/Franmorash
#11 - 2475 Dobbin Road
West Kelowna, British Columbia V4T 2E9
(250) 768-2161
(250) 768-2342


















