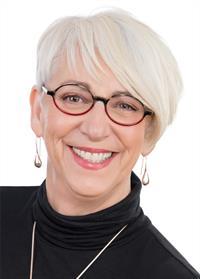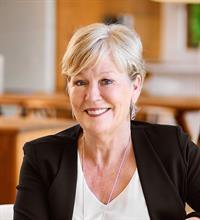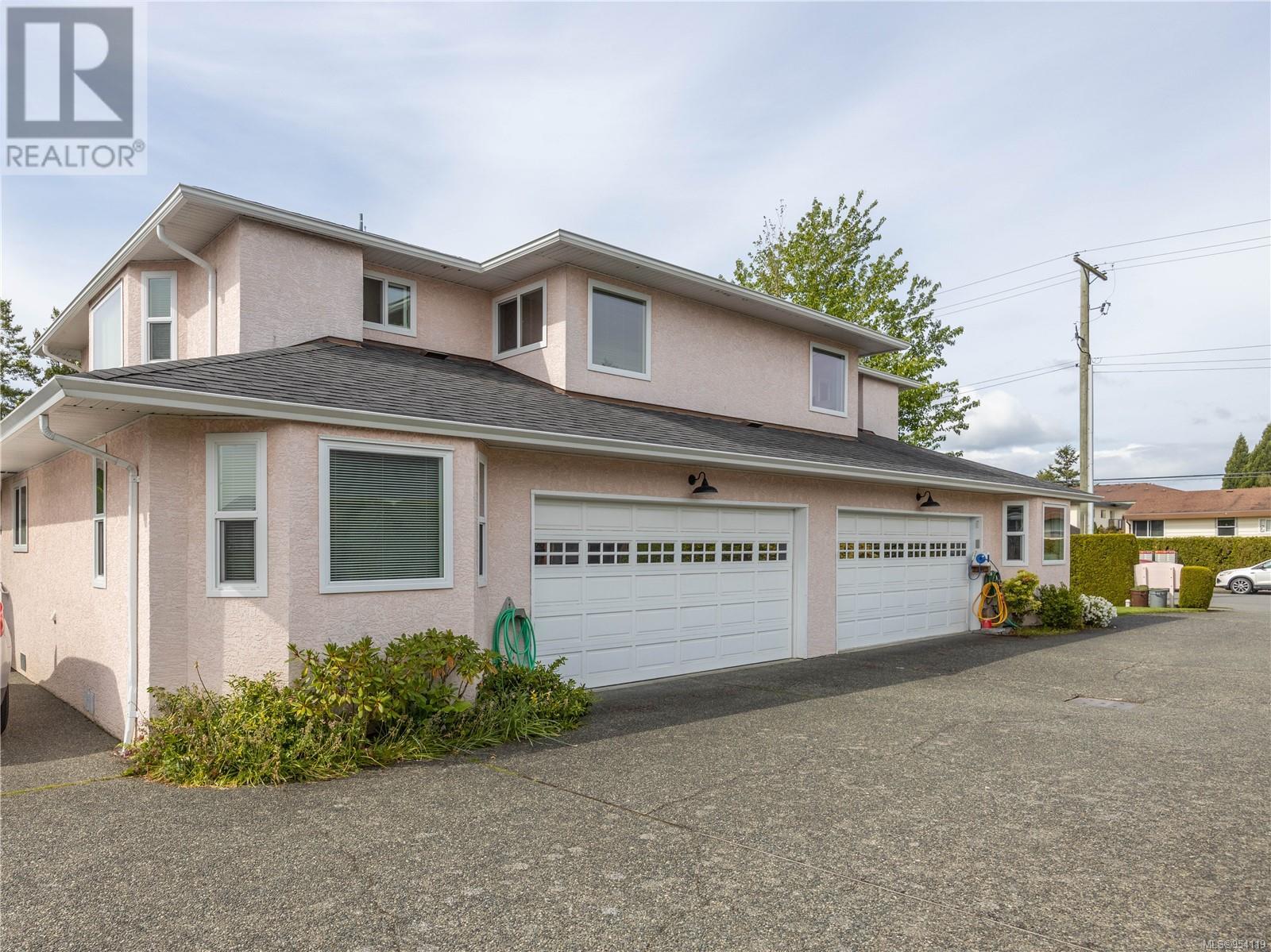2 10045 Fifth St Sidney, British Columbia V8L 2X8
$775,000Maintenance,
$500 Monthly
Maintenance,
$500 MonthlyOpen Houses - Sat Mar 2 - 2-4 & Sun Mar 3 - 11am -1pm. Enjoy this wonderful townhouse located steps from Sidney’s amenities, a short stroll to the waterfront, & not far from the airport and ferry. This absolutely immaculate and very bright townhome is move-in ready. Wonderful open-concept dining and living room featuring a gas fireplace to cozy up to on those chilly winter evenings and opening onto a south-facing patio for BBQs''s or entertaining. The eat-in kitchen is spacious and has ample cupboard and counter space. There is a full four-piece bathroom and a den on the main. Upstairs are two bedrooms, a large landing, and a second four-piece bath. The primary is very expansive with loads of closet space and opens onto a “cheater” ensuite. The auxiliary bedroom is also spacious with lots of closet space. New vinyl windows and doors, rare double wide garage, huge easily accessible crawl for great storage, 55+ complex and you can bring your small dog or cat. Only 6 townhomes in this small well-run complex. A must-see (id:51013)
Open House
This property has open houses!
2:00 pm
Ends at:4:00 pm
11:00 am
Ends at:1:00 pm
Property Details
| MLS® Number | 954119 |
| Property Type | Single Family |
| Neigbourhood | Sidney North-East |
| Community Name | Fifth Estate |
| Community Features | Pets Allowed, Age Restrictions |
| Parking Space Total | 3 |
| Plan | Vis1814 |
| Structure | Patio(s) |
Building
| Bathroom Total | 2 |
| Bedrooms Total | 3 |
| Constructed Date | 1990 |
| Cooling Type | None |
| Fireplace Present | Yes |
| Fireplace Total | 1 |
| Heating Fuel | Electric, Propane |
| Heating Type | Baseboard Heaters |
| Size Interior | 1,430 Ft2 |
| Total Finished Area | 1430 Sqft |
| Type | Row / Townhouse |
Parking
| Garage |
Land
| Acreage | No |
| Size Irregular | 1772 |
| Size Total | 1772 Sqft |
| Size Total Text | 1772 Sqft |
| Zoning Type | Residential |
Rooms
| Level | Type | Length | Width | Dimensions |
|---|---|---|---|---|
| Second Level | Other | 16' x 5' | ||
| Second Level | Bathroom | 4-Piece | ||
| Second Level | Bedroom | 12' x 11' | ||
| Second Level | Primary Bedroom | 15' x 14' | ||
| Main Level | Patio | 269' x 9' | ||
| Main Level | Bathroom | 4-Piece | ||
| Main Level | Laundry Room | 5' x 5' | ||
| Main Level | Bedroom | 12' x 10' | ||
| Main Level | Living Room | 19' x 10' | ||
| Main Level | Dining Room | 11' x 7' | ||
| Main Level | Kitchen | 12' x 9' | ||
| Main Level | Entrance | 8' x 5' |
https://www.realtor.ca/real-estate/26565046/2-10045-fifth-st-sidney-sidney-north-east
Contact Us
Contact us for more information

Michele F. Holmes
(877) 656-0911
www.holmesrealty.com/
www.facebook.com/holmesrealtycanada
www.twitter.com/holmesrealty
2481 Beacon Ave
Sidney, British Columbia V8L 1X9
(250) 656-0911
(877) 656-0911
(250) 656-2435
www.holmesrealty.com/

Debra Bartlett
2481 Beacon Ave
Sidney, British Columbia V8L 1X9
(250) 656-0911
(877) 656-0911
(250) 656-2435
www.holmesrealty.com/






























