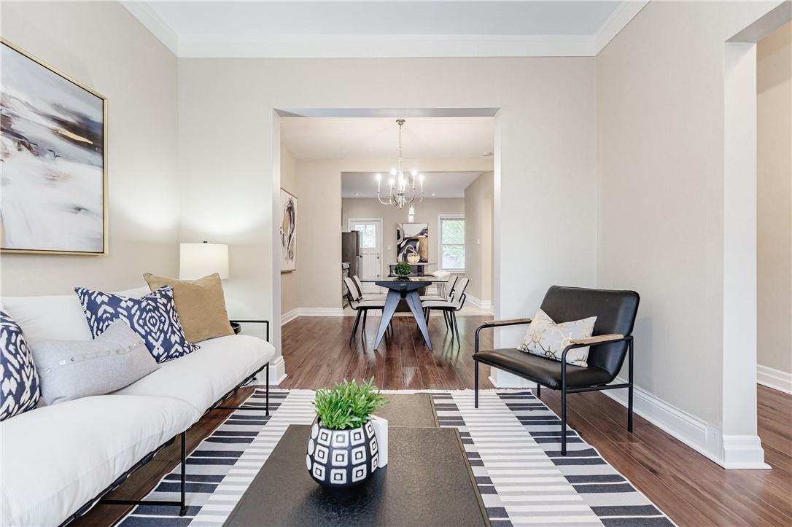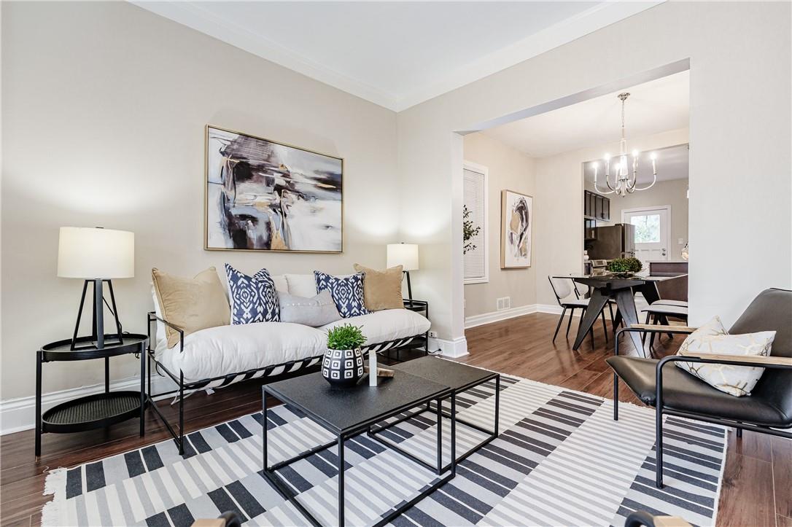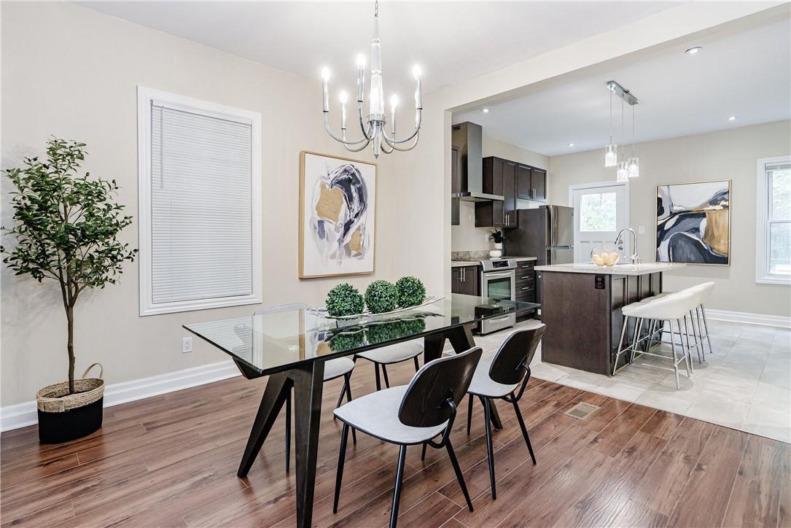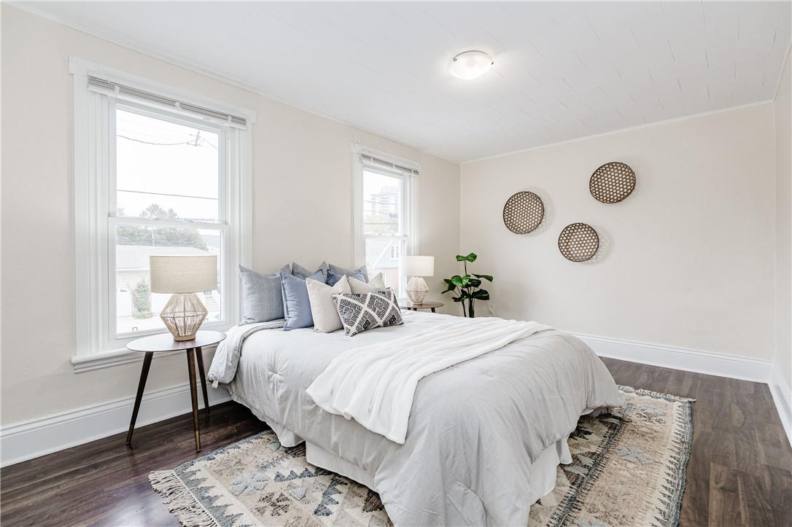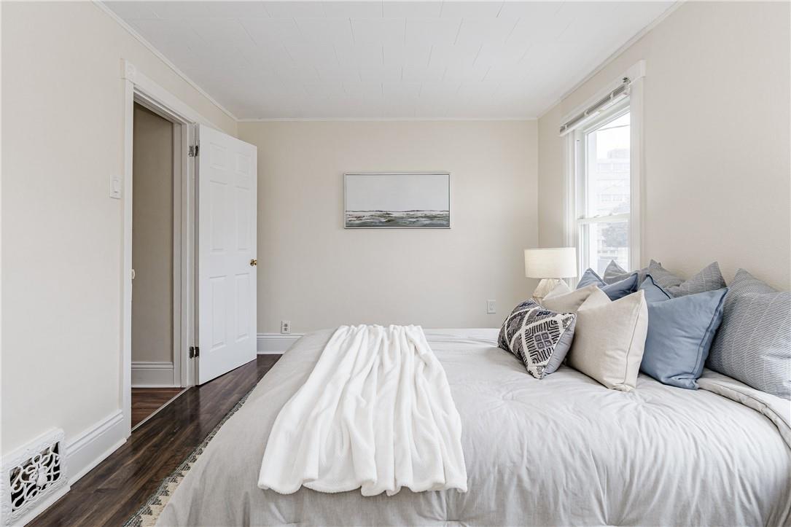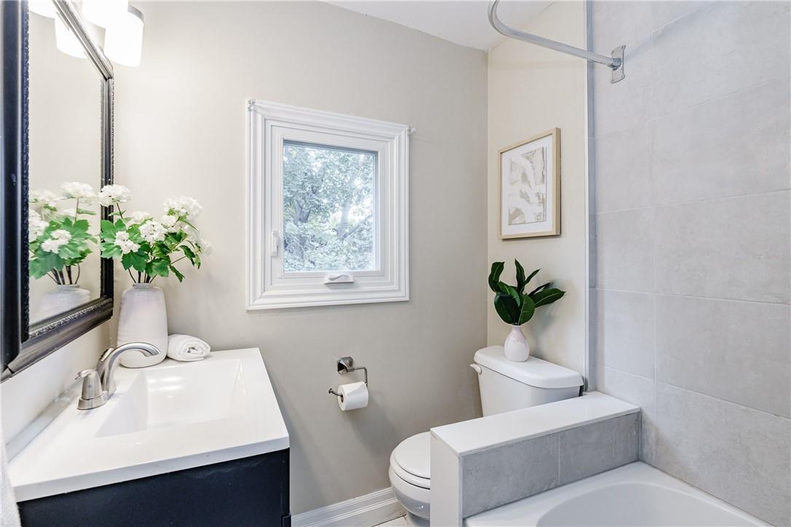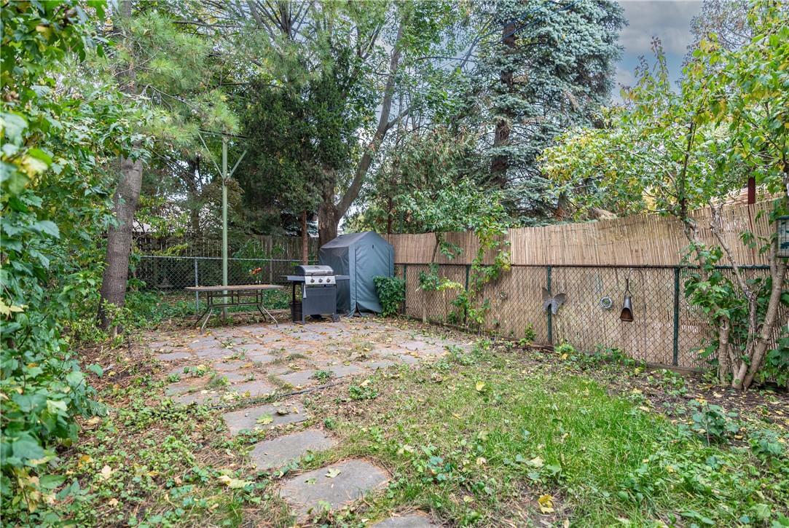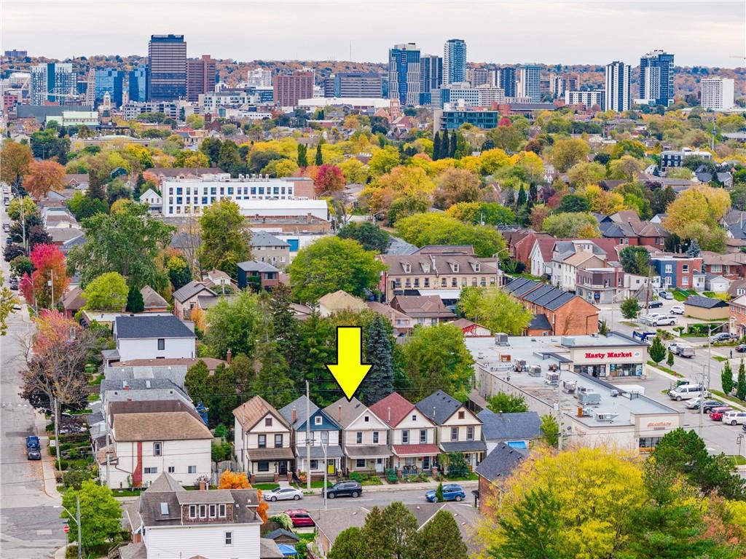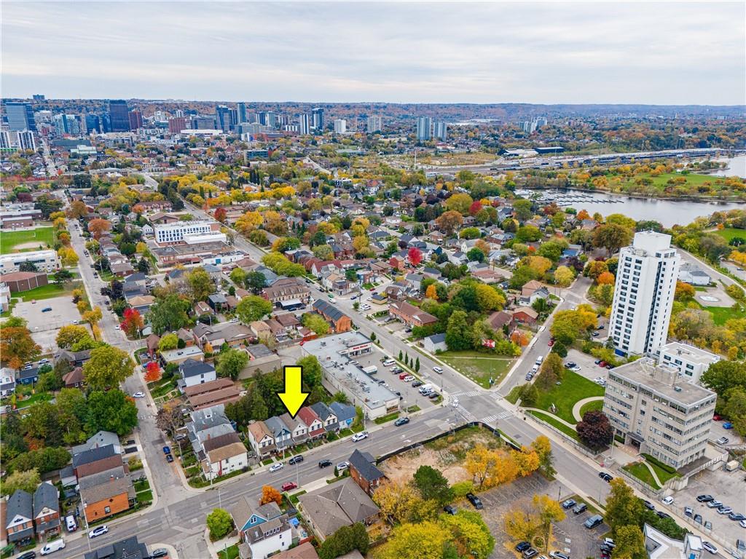20 Burlington Street E Hamilton, Ontario L8L 4G2
$599,995
WALK TO THE WATER! Welcome home to 20 Burlington Street E. Located just steps away from Hamilton's McCassa Bay, Harbour West Marina, Pier 4, Bayfront Park and so much more! This home features a renovated kitchen, hard surface flooring, high ceilings, fresh paint and a walk out to a private backyard off the main floor kitchen. The upper level has 3 spacious bedrooms and an updated 4 piece bath. Walk to so many amenities including Hamilton's famous "Grandad's Donuts" just a few doors down. Let's Go! (id:51013)
Open House
This property has open houses!
2:00 pm
Ends at:4:00 pm
See you there!
2:00 pm
Ends at:4:00 pm
See you there!
Property Details
| MLS® Number | H4186558 |
| Property Type | Single Family |
| Amenities Near By | Golf Course, Hospital, Public Transit, Marina, Recreation, Schools |
| Community Features | Community Centre |
| Equipment Type | Water Heater |
| Features | Park Setting, Park/reserve, Golf Course/parkland, No Driveway |
| Rental Equipment Type | Water Heater |
| Water Front Type | Waterfront |
Building
| Bathroom Total | 2 |
| Bedrooms Above Ground | 3 |
| Bedrooms Total | 3 |
| Appliances | Dishwasher, Dryer, Refrigerator, Stove, Washer |
| Architectural Style | 2 Level |
| Basement Development | Unfinished |
| Basement Type | Full (unfinished) |
| Constructed Date | 1910 |
| Construction Style Attachment | Detached |
| Cooling Type | Central Air Conditioning |
| Exterior Finish | Vinyl Siding |
| Foundation Type | Block |
| Half Bath Total | 1 |
| Heating Fuel | Natural Gas |
| Heating Type | Forced Air |
| Stories Total | 2 |
| Size Exterior | 1222 Sqft |
| Size Interior | 1,222 Ft2 |
| Type | House |
| Utility Water | Municipal Water |
Parking
| No Garage |
Land
| Access Type | Water Access |
| Acreage | No |
| Land Amenities | Golf Course, Hospital, Public Transit, Marina, Recreation, Schools |
| Sewer | Municipal Sewage System |
| Size Depth | 80 Ft |
| Size Frontage | 20 Ft |
| Size Irregular | 20 X 80 |
| Size Total Text | 20 X 80|under 1/2 Acre |
| Soil Type | Sand/gravel |
Rooms
| Level | Type | Length | Width | Dimensions |
|---|---|---|---|---|
| Second Level | 4pc Bathroom | 5' 7'' x 7' 3'' | ||
| Second Level | Bedroom | 9' 3'' x 10' '' | ||
| Second Level | Bedroom | 9' 3'' x 12' 8'' | ||
| Second Level | Primary Bedroom | 15' 2'' x 9' 10'' | ||
| Ground Level | 2pc Bathroom | 3' 2'' x 6' 2'' | ||
| Ground Level | Eat In Kitchen | 15' '' x 13' '' | ||
| Ground Level | Dining Room | 11' 10'' x 10' 10'' | ||
| Ground Level | Living Room | 10' 11'' x 10' 6'' |
https://www.realtor.ca/real-estate/26563539/20-burlington-street-e-hamilton
Contact Us
Contact us for more information

Evan Boyle
Salesperson
502 Brant Street Unit 1a
Burlington, Ontario L7R 2G4
(905) 631-8118
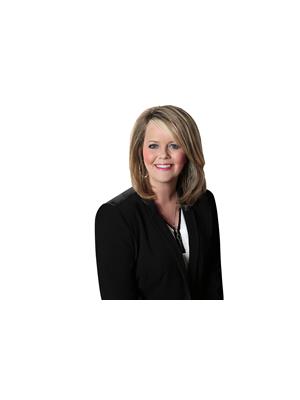
Jennifer Boyle
Salesperson
502 Brant Street
Burlington, Ontario L7R 2G4
(905) 631-8118

