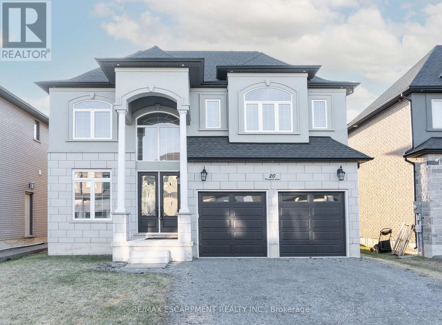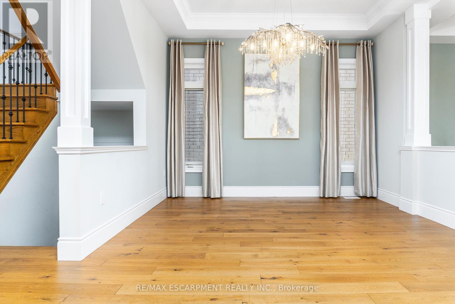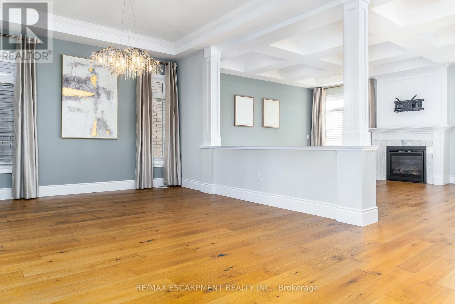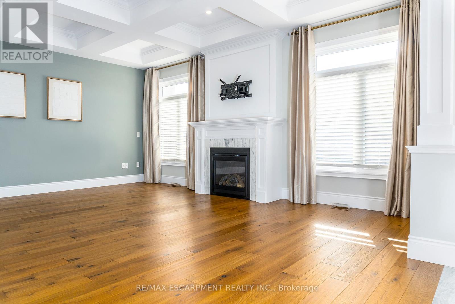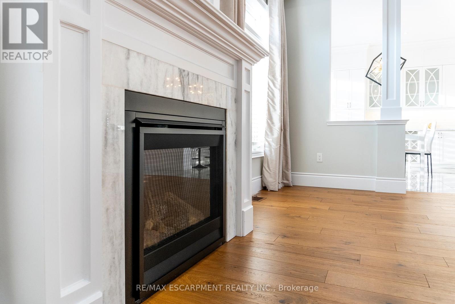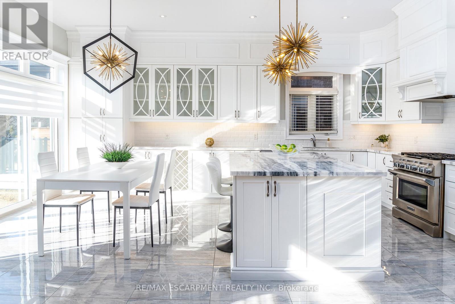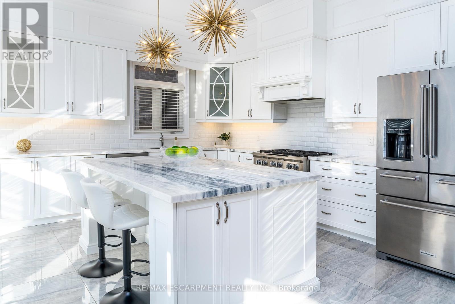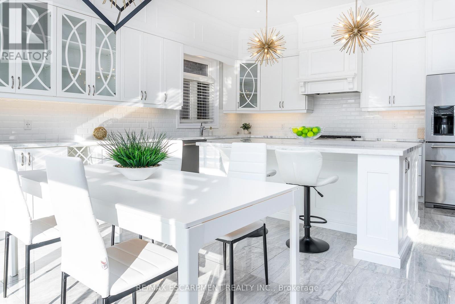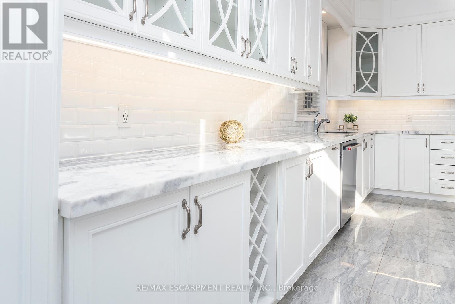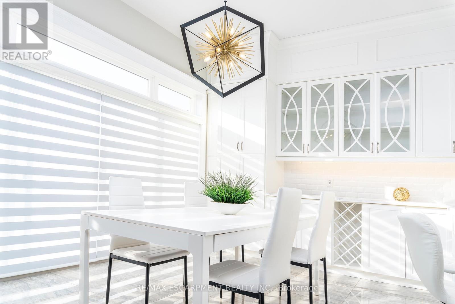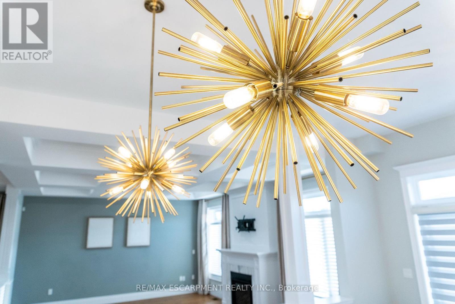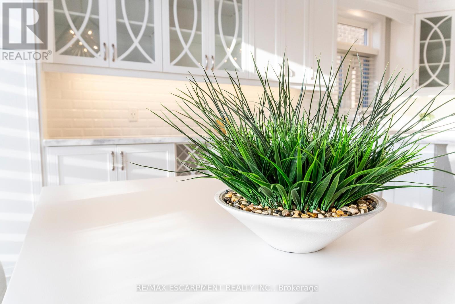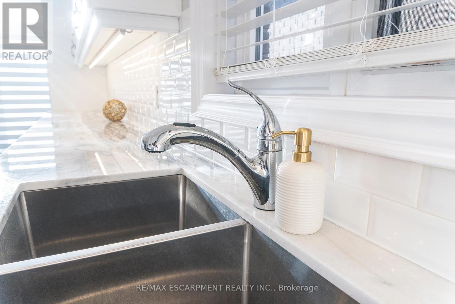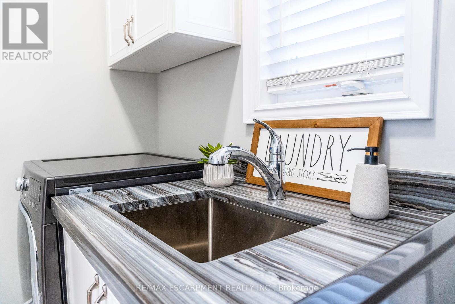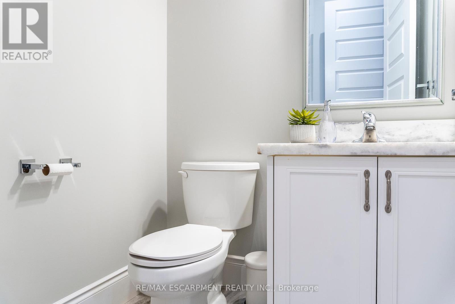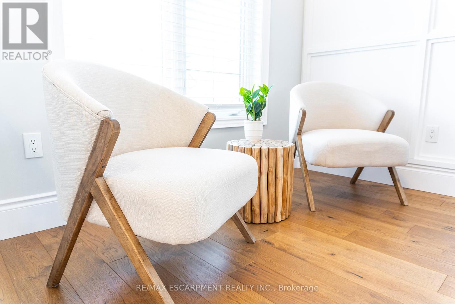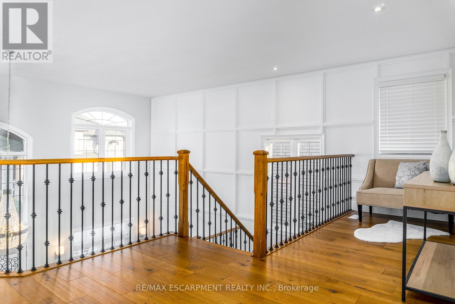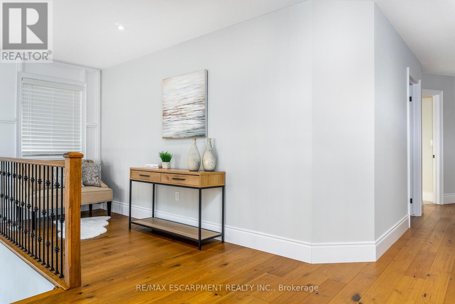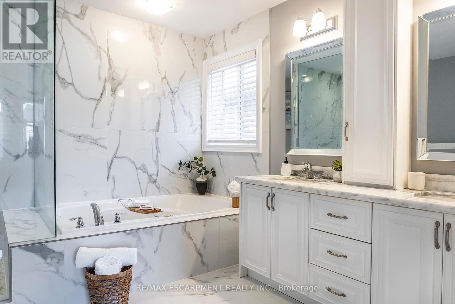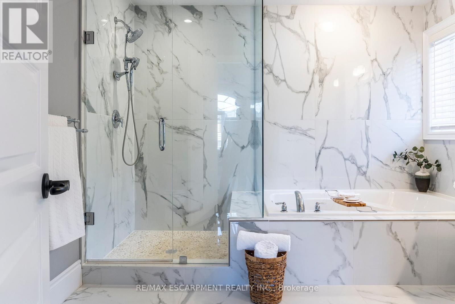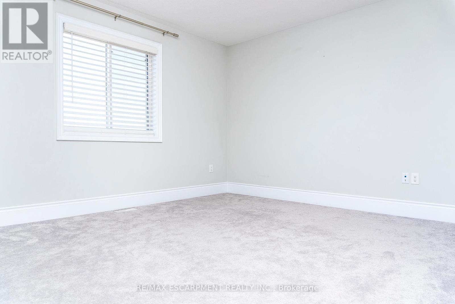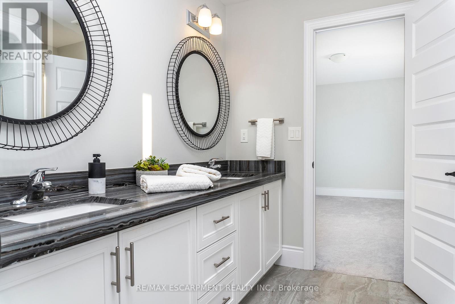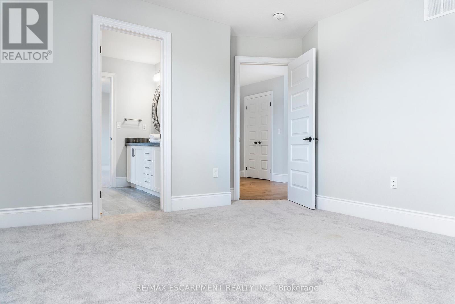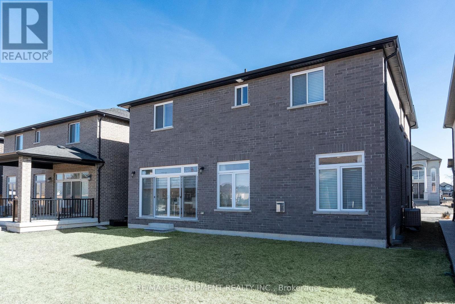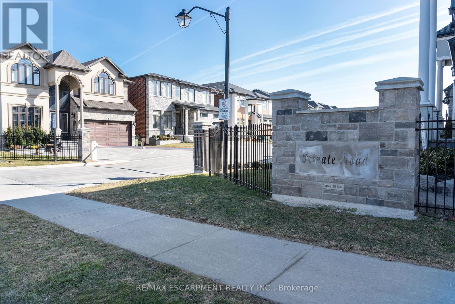20 Deerfield Lane Hamilton, Ontario L9K 1R4
$1,679,900Maintenance, Parcel of Tied Land
$127 Monthly
Maintenance, Parcel of Tied Land
$127 MonthlyThe upgrades in this home are sure to impress including the 10 foot ceilings, hardwood floors & updated stairs just to name a few. Check out the spacious open concept main floor offering ample space for entertaining family and friends and beaming with natural light. Kitch is a chefs dream with top of the line appliances, gorgeous island & granite counters. The Fam Rm offers coffered ceilings and cozy up by the FP. The main flr is complete a 2 pce powder rm and the convenience of main flr laundry. Upstairs offers 4 generous sized bedrooms. Master retreat with 5 pce ensuite and W/I closet. Two additional bedrooms offer ensuite privilege making it perfect for a large and growing family. There is also one more bath completing this lvl. The basement is a generous size and awaiting your finishing touches. This home checks ALL the boxes and is only minutes to all amenities, schools, parks, shopping and Hwy access. (id:51013)
Property Details
| MLS® Number | X8100370 |
| Property Type | Single Family |
| Community Name | Meadowlands |
| Amenities Near By | Park, Schools |
| Parking Space Total | 4 |
Building
| Bathroom Total | 4 |
| Bedrooms Above Ground | 4 |
| Bedrooms Total | 4 |
| Basement Development | Unfinished |
| Basement Type | Full (unfinished) |
| Construction Style Attachment | Detached |
| Cooling Type | Central Air Conditioning |
| Exterior Finish | Brick, Stucco |
| Fireplace Present | Yes |
| Heating Fuel | Natural Gas |
| Heating Type | Forced Air |
| Stories Total | 2 |
| Type | House |
Parking
| Attached Garage |
Land
| Acreage | No |
| Land Amenities | Park, Schools |
| Size Irregular | 45.17 X 115.22 Ft |
| Size Total Text | 45.17 X 115.22 Ft |
Rooms
| Level | Type | Length | Width | Dimensions |
|---|---|---|---|---|
| Second Level | Primary Bedroom | 3.64 m | 4.8 m | 3.64 m x 4.8 m |
| Second Level | Bedroom | 4.17 m | 3.45 m | 4.17 m x 3.45 m |
| Second Level | Bedroom | 3.96 m | 3.43 m | 3.96 m x 3.43 m |
| Second Level | Bedroom | 4.27 m | 3.05 m | 4.27 m x 3.05 m |
| Second Level | Loft | 3.96 m | 1.55 m | 3.96 m x 1.55 m |
| Main Level | Den | 2.74 m | 3.05 m | 2.74 m x 3.05 m |
| Main Level | Dining Room | 4.44 m | 3.76 m | 4.44 m x 3.76 m |
| Main Level | Family Room | 6.05 m | 4.9 m | 6.05 m x 4.9 m |
| Main Level | Kitchen | 8.94 m | 3.33 m | 8.94 m x 3.33 m |
https://www.realtor.ca/real-estate/26562498/20-deerfield-lane-hamilton-meadowlands
Contact Us
Contact us for more information

Mary Letitia Hamilton
Salesperson
www.soldbyhamilton.ca
www.facebook.com/maryhamiltonteam/
www.linkedin.com/in/maryhamiltonteam/
(905) 545-1188
(905) 664-2300
www.remaxescarpment.com

