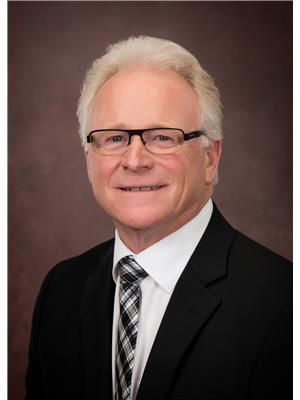20 Sutton Beach Meota Rm No.468, Saskatchewan S0M 1X0
$879,000
If lake life, attention to details and all the extras is what you are looking for, then this property is for you! Nearly 100' of lake front beach. Aluminum dock with 4 sets of table and 2 chairs on it for a great place to have a coffee or happy hour. The outdoor area includes a huge firepit area c/w its own wood shed, spacious green area for all kinds of games. To further enhance your outdoor comfort and relaxation, there is a barrel style sauna plus a large hot tub in the backyard. Also there are 2 8' x 12' sheds and a large concrete R.V. pad. The home features all the extras and more - central air, central vac & attachments, water softener, plus a "Generac" in case of a power outage! Totally developed up and down. 4 bedrooms, 3 baths and lots of living space. The open galley styled kitchen features quartz counters, stainless appliances, pantry, beautiful cabinets and great lake views. Gas fireplaces in lower family room and upstairs living room. Large lake view deck on screw piles and an aluminum and glass surround 26' x 28'. Attached and heated garage with direct entry. Stucco exterior, balance of exterior pre-finished. I.C.F. basement. It's all here, only thing missing is you and your family! (id:51013)
Property Details
| MLS® Number | SK963695 |
| Property Type | Single Family |
| Features | Treed |
| Structure | Deck, Patio(s) |
| Water Front Type | Waterfront |
Building
| Bathroom Total | 3 |
| Bedrooms Total | 4 |
| Appliances | Washer, Refrigerator, Dishwasher, Dryer, Garage Door Opener Remote(s), Storage Shed, Stove |
| Architectural Style | Raised Bungalow |
| Constructed Date | 2011 |
| Cooling Type | Central Air Conditioning, Air Exchanger |
| Fireplace Fuel | Gas |
| Fireplace Present | Yes |
| Fireplace Type | Conventional |
| Heating Fuel | Natural Gas |
| Heating Type | Forced Air |
| Stories Total | 1 |
| Size Interior | 1,200 Ft2 |
| Type | House |
Parking
| Attached Garage | |
| R V | |
| Gravel | |
| Heated Garage | |
| Parking Space(s) | 8 |
Land
| Acreage | No |
| Fence Type | Fence |
| Landscape Features | Lawn, Underground Sprinkler |
| Size Irregular | 0.25 |
| Size Total | 0.25 Ac |
| Size Total Text | 0.25 Ac |
Rooms
| Level | Type | Length | Width | Dimensions |
|---|---|---|---|---|
| Basement | Family Room | 24 ft | 19 ft | 24 ft x 19 ft |
| Basement | 4pc Bathroom | 11 ft | 4 ft ,10 in | 11 ft x 4 ft ,10 in |
| Basement | Bedroom | 13 ft ,2 in | 11 ft | 13 ft ,2 in x 11 ft |
| Basement | Bedroom | 12 ft | 11 ft ,10 in | 12 ft x 11 ft ,10 in |
| Basement | Storage | 11 ft ,9 in | 6 ft ,4 in | 11 ft ,9 in x 6 ft ,4 in |
| Main Level | Kitchen | 21 ft ,4 in | 8 ft ,7 in | 21 ft ,4 in x 8 ft ,7 in |
| Main Level | Dining Room | 14 ft ,4 in | 12 ft ,4 in | 14 ft ,4 in x 12 ft ,4 in |
| Main Level | Living Room | 14 ft ,5 in | 12 ft ,10 in | 14 ft ,5 in x 12 ft ,10 in |
| Main Level | 4pc Bathroom | 7 ft ,2 in | 4 ft ,10 in | 7 ft ,2 in x 4 ft ,10 in |
| Main Level | Bedroom | 11 ft ,10 in | 10 ft | 11 ft ,10 in x 10 ft |
| Main Level | Bedroom | 16 ft ,1 in | 11 ft ,10 in | 16 ft ,1 in x 11 ft ,10 in |
| Main Level | 3pc Ensuite Bath | 9 ft ,8 in | 4 ft ,10 in | 9 ft ,8 in x 4 ft ,10 in |
https://www.realtor.ca/real-estate/26694073/20-sutton-beach-meota-rm-no468
Contact Us
Contact us for more information

Brian Lampitt
Salesperson
www.dreamrealtysk.com
1541 100th Street
North Battleford, Saskatchewan S9A 0W3
(306) 445-5555
(306) 445-5066
dreamrealtysk.com





























