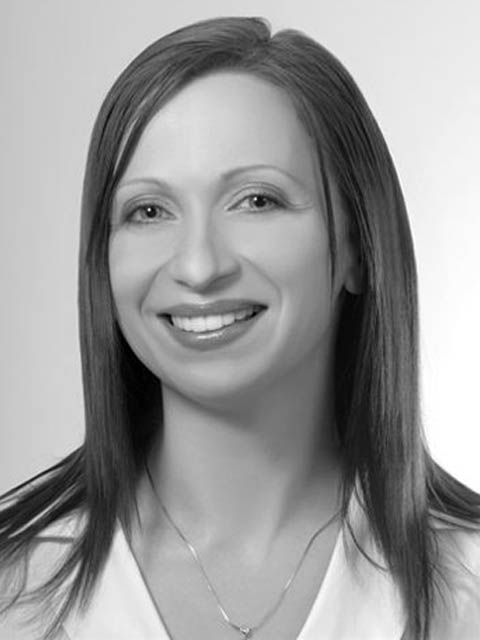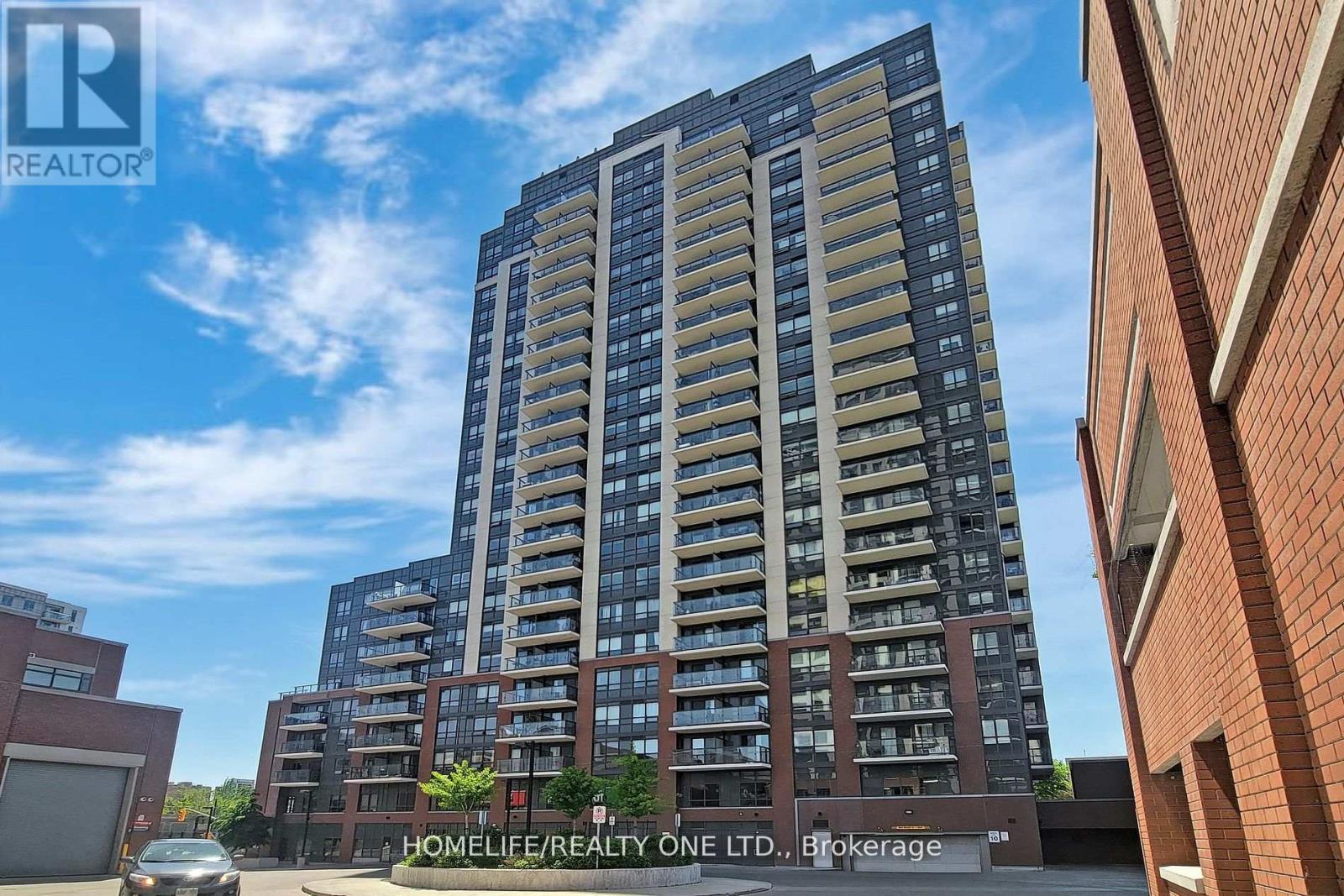#2004 -1420 Dupont St Toronto, Ontario M6H 0C2
$649,000Maintenance,
$534.66 Monthly
Maintenance,
$534.66 MonthlyPerched On A High Floor W/Stunning Panoramic Views To The Lake This Corner Suite Is Light Filled & Sunset Romantic * Well Appointed Floor Plan w/South/West Exposure Boasts 699 Sq. Ft. Of Functional Interior, Unobstructed Views From Every Room + Balcony * Spacious 2-Bedrooms& 2-Full Bathroom * No Waste Of Space * Open Concept Principal Room Features Sleek Kitchen W/Breakfast Bar & Walk Out To Balcony *Primary Retreat Is Fitted W/3Pc Bath & 2 Closets & Offers South/West Views Of The Downtown Skyline & Lake * 2nd Bedroom Features Closet &West Views * 2nd Bathroom Is Fitted W/Soaker Bathtub * Foyer W/ Entrance Closet * Ensuite Laundry * 1 Underground Parking Included *Reasonable Maintenance Fees * Building Amenities Include Beautiful Second Floor Terrace w/Connecting Walkway To 1410 Dupont Building, Gym, Yoga, Billiards, Theatre & Lounge Room, Visitors Parking, Security & Management Office On Site * Enjoy Convenience Of Underground Connection To Food Basics And Shoppers Drug Mart.**** EXTRAS **** Nestle In Vibrant Junction Triangle W/All Amenities At Your Finger Tips. Walk, Bike & Pet Friendly. Steps To Transit, Groceries & Shopping. Minutes To Corso Italia, The Junction, Bloor Street & More. (id:51013)
Property Details
| MLS® Number | W8180488 |
| Property Type | Single Family |
| Community Name | Dovercourt-Wallace Emerson-Junction |
| Amenities Near By | Public Transit |
| Features | Balcony |
| Parking Space Total | 1 |
Building
| Bathroom Total | 2 |
| Bedrooms Above Ground | 2 |
| Bedrooms Total | 2 |
| Amenities | Party Room, Visitor Parking, Exercise Centre |
| Cooling Type | Central Air Conditioning |
| Exterior Finish | Brick, Concrete |
| Heating Fuel | Natural Gas |
| Heating Type | Forced Air |
| Type | Apartment |
Parking
| Visitor Parking |
Land
| Acreage | No |
| Land Amenities | Public Transit |
Rooms
| Level | Type | Length | Width | Dimensions |
|---|---|---|---|---|
| Main Level | Living Room | 5.16 m | 3.35 m | 5.16 m x 3.35 m |
| Main Level | Dining Room | 5.16 m | 3.35 m | 5.16 m x 3.35 m |
| Main Level | Kitchen | 5.16 m | 3.35 m | 5.16 m x 3.35 m |
| Main Level | Primary Bedroom | 3.28 m | 3.15 m | 3.28 m x 3.15 m |
| Main Level | Bedroom 2 | 3.05 m | 2.95 m | 3.05 m x 2.95 m |
Contact Us
Contact us for more information

Donald J. Nadeau
Salesperson
www.DonaldNadeau.com
501 Parliament Street
Toronto, Ontario M4X 1P3
(416) 922-5533
(416) 922-5808
www.homeliferealtyone.com

Monika Janusz
Broker
www.MonikaJanusz.com
501 Parliament Street
Toronto, Ontario M4X 1P3
(416) 922-5533
(416) 922-5808
www.homeliferealtyone.com





























