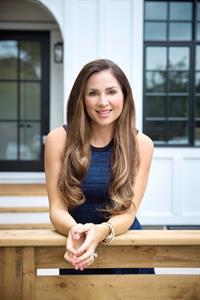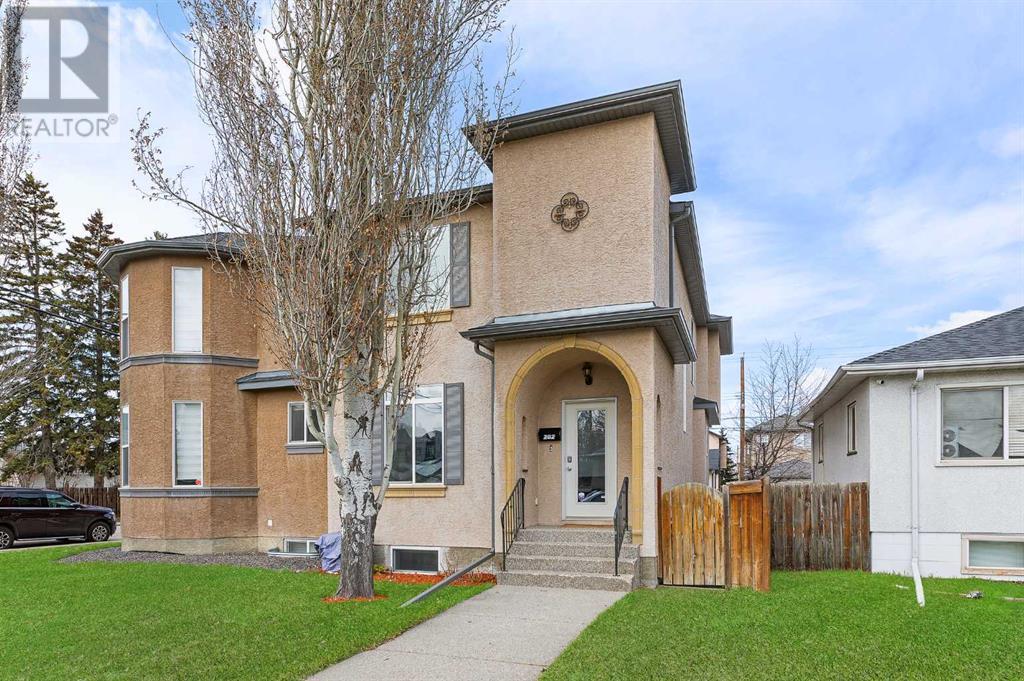202 23 Avenue Ne Calgary, Alberta T2E 1V7
$739,900
Nestled within the mature community of Tuxedo Park, this 3+1 bedroom abode offers a thoughtfully designed living space spanning nearly 2,700 sq ft. Step into the open main level, where hardwood floors and lofty ceilings create an inviting ambiance. The expansive living room steals the spotlight with its floor-to-ceiling feature fireplace, seamlessly blending into the casual dining area and kitchen. The kitchen exudes elegance with its island/eating bar, granite countertops, abundant white cabinets, and stainless steel appliances. A secluded office off the foyer provides an ideal retreat for focused work-from-home days. Completing this level is a convenient 2-piece powder room. Ascending to the second level reveals a versatile flex space, three bedrooms, and a luxurious 5-piece main bath. The primary suite is a haven of comfort, boasting a walk-in closet and a secluded 5-piece ensuite featuring dual sinks, a rejuvenating jet tub, and a separate shower. The basement is a hub of entertainment, featuring a recreation/media room with a wet bar, a fourth bedroom, a 4-piece bath, laundry facilities and ample storage in the utility room and under the stairs. Additional highlights include central air conditioning, a spacious back deck, and access to a double detached garage. Conveniently located near Confederation Park, the Winston Golf Club, Tuxedo Park Community Association, schools, shopping venues, public transit, and major thoroughfares like Edmonton Trail, Centre Street, and 16th Avenue, this residence offers both comfort and convenience for modern family living. (id:51013)
Property Details
| MLS® Number | A2124159 |
| Property Type | Single Family |
| Community Name | Tuxedo Park |
| Amenities Near By | Golf Course, Park, Playground |
| Community Features | Golf Course Development |
| Features | Back Lane, Wet Bar |
| Parking Space Total | 2 |
| Plan | 1367o |
| Structure | Deck |
Building
| Bathroom Total | 4 |
| Bedrooms Above Ground | 3 |
| Bedrooms Below Ground | 1 |
| Bedrooms Total | 4 |
| Appliances | Washer, Refrigerator, Dishwasher, Stove, Dryer, Hood Fan, Window Coverings, Garage Door Opener |
| Basement Development | Finished |
| Basement Type | Full (finished) |
| Constructed Date | 2003 |
| Construction Material | Wood Frame |
| Construction Style Attachment | Semi-detached |
| Cooling Type | Central Air Conditioning |
| Exterior Finish | Stucco |
| Fireplace Present | Yes |
| Fireplace Total | 1 |
| Flooring Type | Carpeted, Ceramic Tile, Hardwood |
| Foundation Type | Poured Concrete |
| Half Bath Total | 1 |
| Heating Type | Forced Air |
| Stories Total | 2 |
| Size Interior | 1,823 Ft2 |
| Total Finished Area | 1823 Sqft |
| Type | Duplex |
Parking
| Detached Garage | 2 |
Land
| Acreage | No |
| Fence Type | Fence |
| Land Amenities | Golf Course, Park, Playground |
| Landscape Features | Landscaped, Lawn |
| Size Depth | 36.21 M |
| Size Frontage | 7.62 M |
| Size Irregular | 278.00 |
| Size Total | 278 M2|0-4,050 Sqft |
| Size Total Text | 278 M2|0-4,050 Sqft |
| Zoning Description | R-c2 |
Rooms
| Level | Type | Length | Width | Dimensions |
|---|---|---|---|---|
| Basement | Family Room | 15.00 Ft x 12.75 Ft | ||
| Basement | Recreational, Games Room | 10.75 Ft x 7.67 Ft | ||
| Basement | Laundry Room | 7.92 Ft x 5.33 Ft | ||
| Basement | Storage | 6.75 Ft x 6.00 Ft | ||
| Basement | Other | 5.42 Ft x 2.83 Ft | ||
| Basement | Bedroom | 11.00 Ft x 11.00 Ft | ||
| Basement | 4pc Bathroom | .00 Ft x .00 Ft | ||
| Main Level | Kitchen | 12.08 Ft x 9.50 Ft | ||
| Main Level | Dining Room | 12.00 Ft x 9.75 Ft | ||
| Main Level | Living Room | 18.75 Ft x 12.58 Ft | ||
| Main Level | Foyer | 11.92 Ft x 7.67 Ft | ||
| Main Level | Office | 13.17 Ft x 10.00 Ft | ||
| Main Level | Other | 3.83 Ft x 3.58 Ft | ||
| Main Level | 2pc Bathroom | .00 Ft x .00 Ft | ||
| Upper Level | Bonus Room | 10.17 Ft x 8.17 Ft | ||
| Upper Level | Primary Bedroom | 14.58 Ft x 12.17 Ft | ||
| Upper Level | Bedroom | 12.92 Ft x 10.58 Ft | ||
| Upper Level | Bedroom | 10.33 Ft x 10.08 Ft | ||
| Upper Level | 5pc Bathroom | .00 Ft x .00 Ft | ||
| Upper Level | 5pc Bathroom | .00 Ft x .00 Ft |
https://www.realtor.ca/real-estate/26772459/202-23-avenue-ne-calgary-tuxedo-park
Contact Us
Contact us for more information

Tanya Eklund
Associate
(403) 284-4923
www.tanyaeklundgroup.ca/
www.twitter.com/tanyaeklund
5211 4 Street Ne
Calgary, Alberta T2K 6J5
(403) 216-1600
(403) 284-4923
www.remaxcentral.ab.ca/

















































