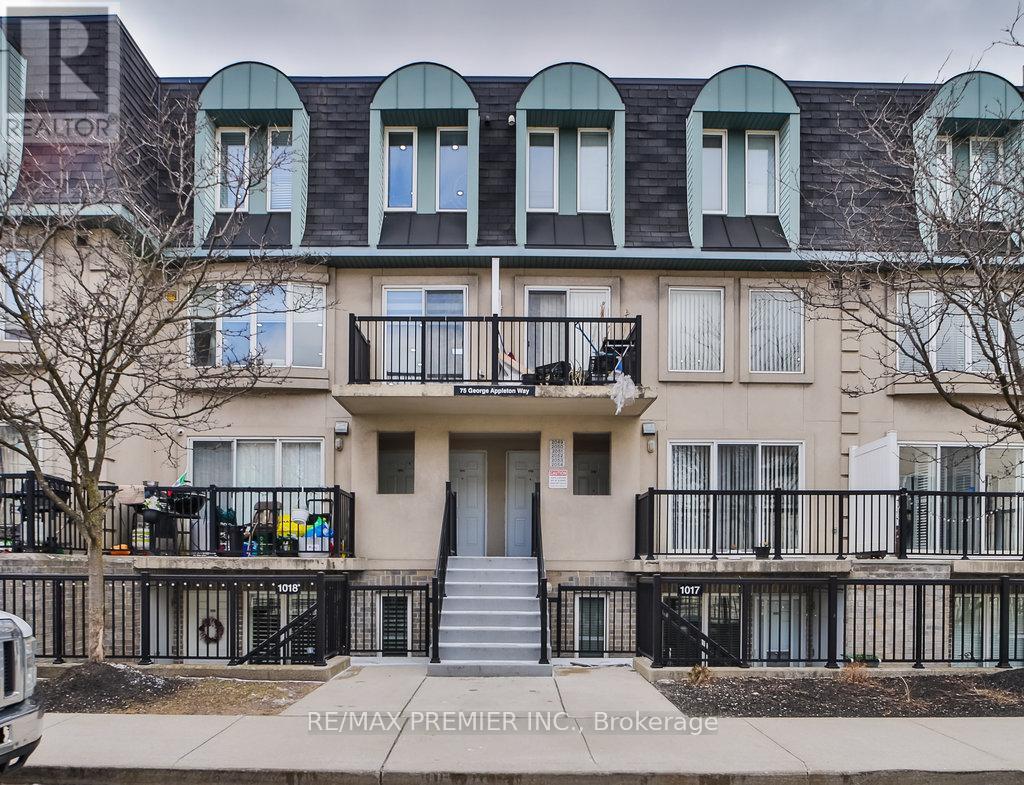#2053 -75 George Appleton Way Toronto, Ontario M3M 0A2
$760,000Maintenance,
$670.01 Monthly
Maintenance,
$670.01 MonthlyExperience modern luxury in this trendy two-level condo townhouse, and spanning over 1100 sq ft. Fully renovated top to bottom. Situated in a nice complex at Hwy #401 & Keele, this rare 3 bed + den or 4th bedroom (currently used as an entertainment room), 3 washrooms unit boasts sun-filled east-west views. Enjoy the open-concept main floor living with a fully renovated kitchen and stone countertop, a second-floor space with a walkout to a terrace, and 3 generously sized bedrooms with updated hardwood floors throughout. With amenities like Hwy #401, TTC, and shops nearby, this is the perfect place to call home! **** EXTRAS **** S/S Fridge S/S Stove S/S Hood fan, washer and dryer (id:51013)
Property Details
| MLS® Number | W8249610 |
| Property Type | Single Family |
| Community Name | Downsview-Roding-CFB |
| Features | Balcony |
| Parking Space Total | 1 |
Building
| Bathroom Total | 3 |
| Bedrooms Above Ground | 3 |
| Bedrooms Below Ground | 1 |
| Bedrooms Total | 4 |
| Amenities | Storage - Locker |
| Cooling Type | Central Air Conditioning |
| Exterior Finish | Stucco |
| Heating Fuel | Natural Gas |
| Heating Type | Forced Air |
| Type | Row / Townhouse |
Land
| Acreage | No |
Rooms
| Level | Type | Length | Width | Dimensions |
|---|---|---|---|---|
| Second Level | Media | 4.09 m | 2.85 m | 4.09 m x 2.85 m |
| Second Level | Primary Bedroom | 3.49 m | 3.05 m | 3.49 m x 3.05 m |
| Second Level | Bedroom 2 | 3.09 m | 3.05 m | 3.09 m x 3.05 m |
| Second Level | Bedroom 3 | 2.8 m | 2.8 m | 2.8 m x 2.8 m |
| Main Level | Kitchen | 3.27 m | 3.02 m | 3.27 m x 3.02 m |
| Main Level | Living Room | 6.02 m | 2.72 m | 6.02 m x 2.72 m |
| Main Level | Dining Room | 6.02 m | 2.72 m | 6.02 m x 2.72 m |
https://www.realtor.ca/real-estate/26772751/2053-75-george-appleton-way-toronto-downsview-roding-cfb
Contact Us
Contact us for more information
Juan Diego Cardenas Gamarra
Broker
9100 Jane St Bldg L #77
Vaughan, Ontario L4K 0A4
(416) 987-8000
(416) 987-8001






























