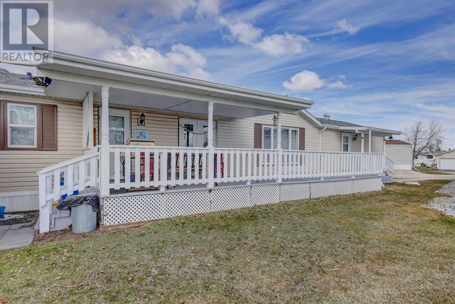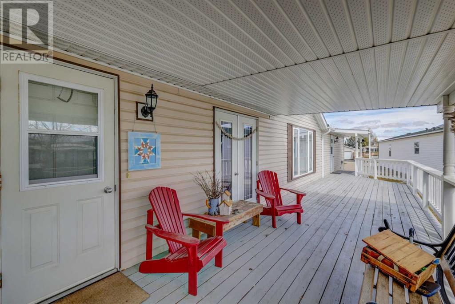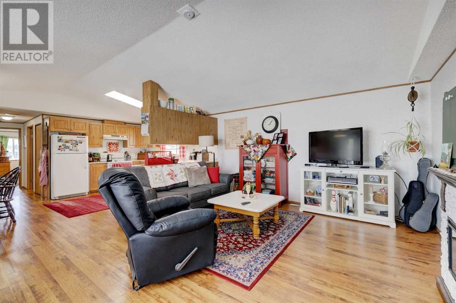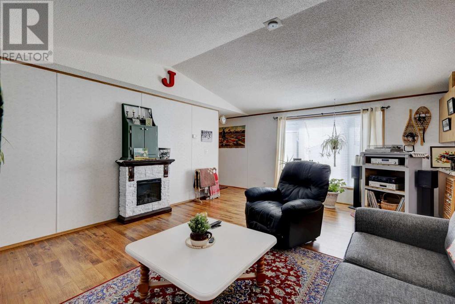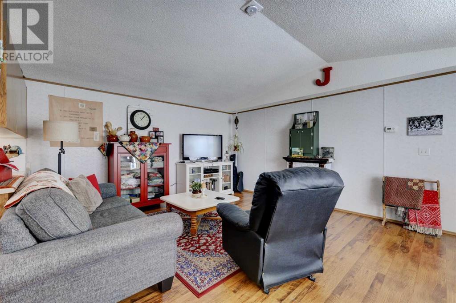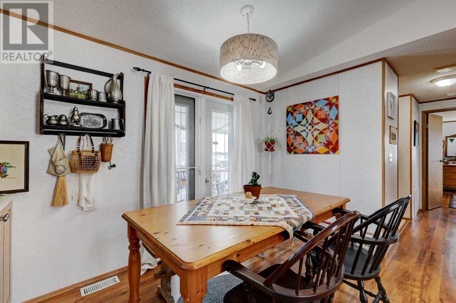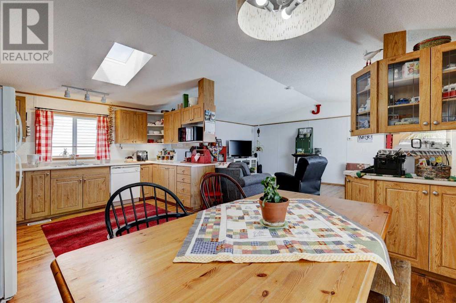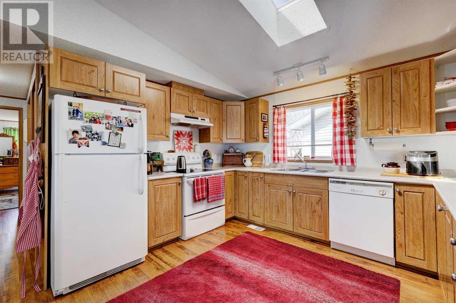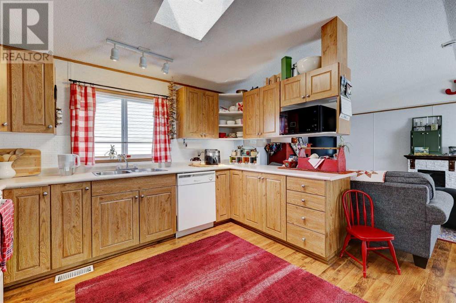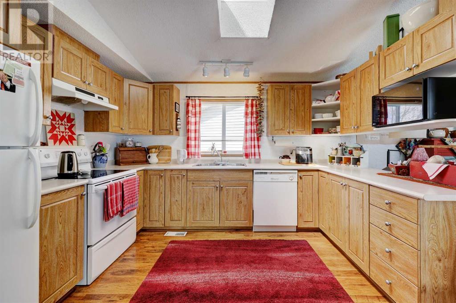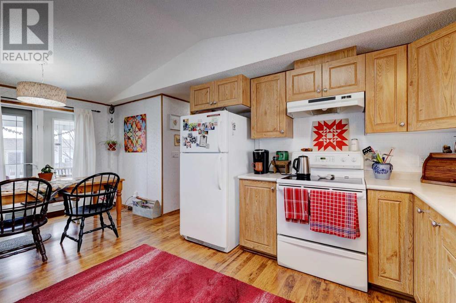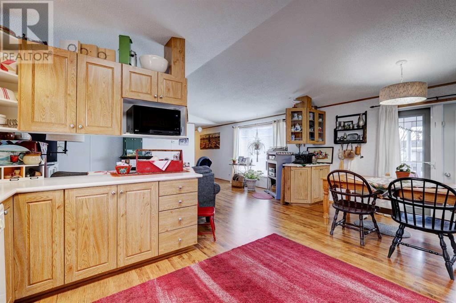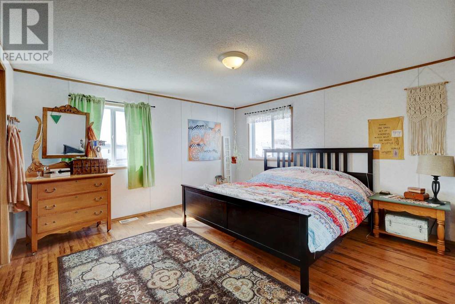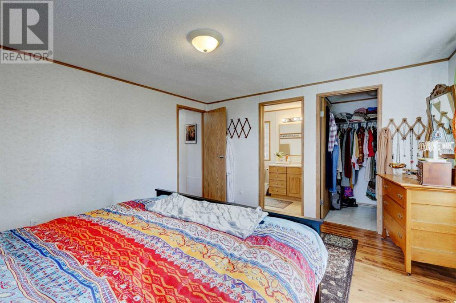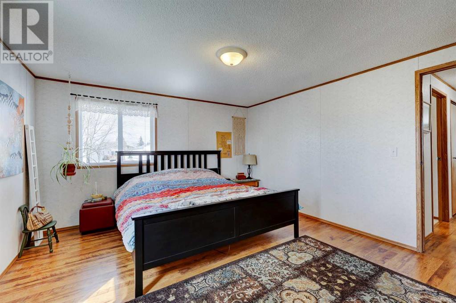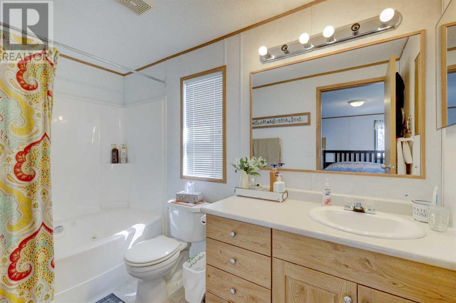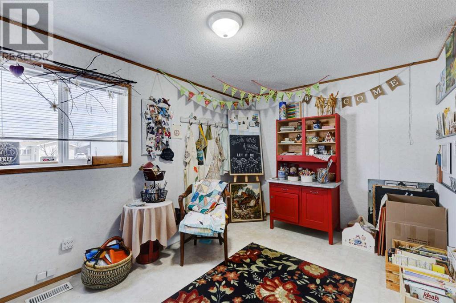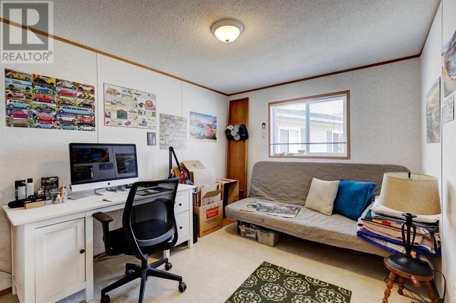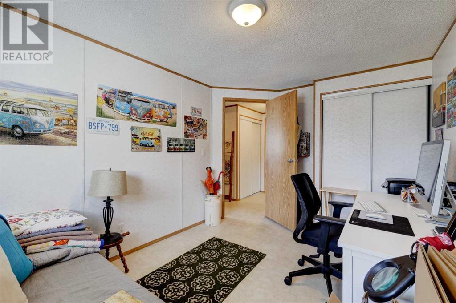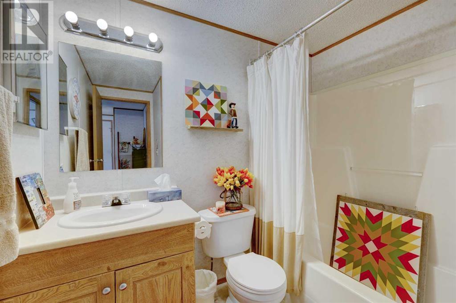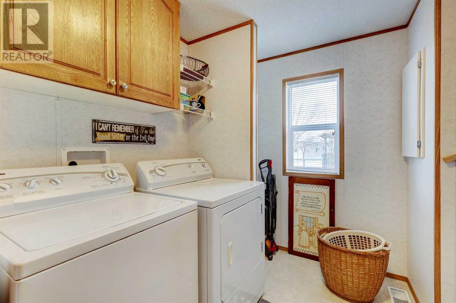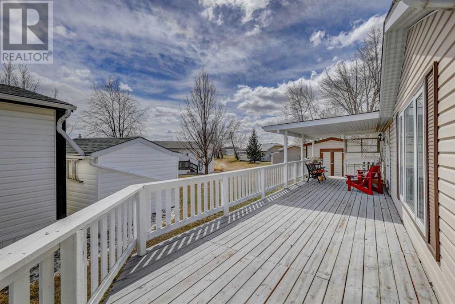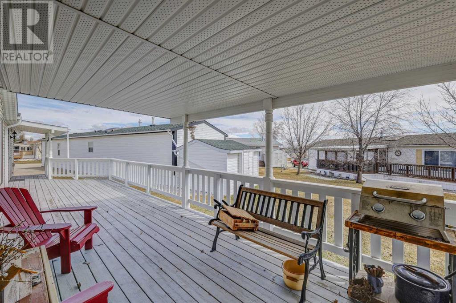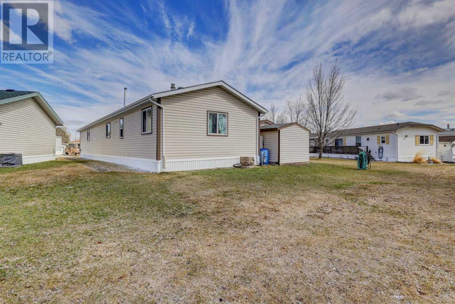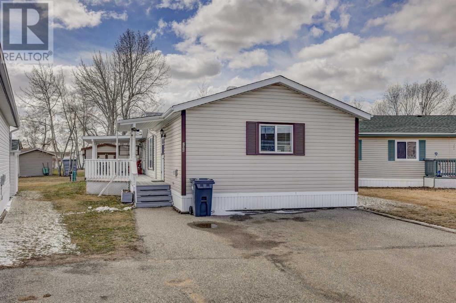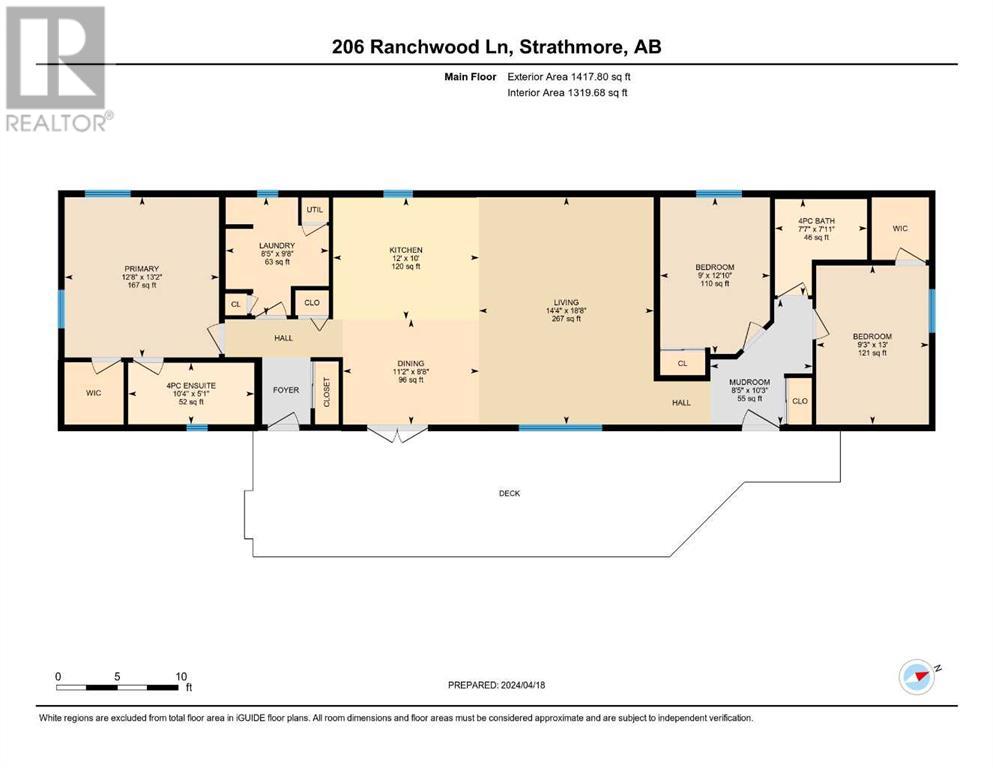206 Ranchwood Lane Strathmore, Alberta T1P 1M8
$209,900
Oh my goodness! This is the nicest property you will see on your search for a new home in a 55+ community in this price range. AND did I mention Mr. & Mrs. Clean live here?? 1400 plus sf, air conditioned and surrounded by GREEN SPACE, you will love this sun drenched, cozy home. A master bedroom large enough to fit a king size bed along with a generous walk-in closet and two more bedrooms and 4-piece bath. Tons of storage, a 34x10' covered deck, a 10x12' storage shed make this home an easy move for you. Book a showing with your favourite Realtor today! (id:51013)
Property Details
| MLS® Number | A2124335 |
| Property Type | Single Family |
| Community Name | Ranch Estates |
| Community Features | Age Restrictions |
| Parking Space Total | 2 |
| Structure | Deck |
Building
| Bathroom Total | 2 |
| Bedrooms Above Ground | 3 |
| Bedrooms Total | 3 |
| Appliances | Washer, Refrigerator, Dishwasher, Stove, Dryer, Hood Fan, Window Coverings |
| Architectural Style | Mobile Home |
| Constructed Date | 2002 |
| Flooring Type | Laminate |
| Heating Type | Forced Air |
| Stories Total | 1 |
| Size Interior | 1,418 Ft2 |
| Total Finished Area | 1417.8 Sqft |
| Type | Mobile Home |
Parking
| Parking Pad | |
| R V |
Land
| Acreage | No |
| Size Total Text | Mobile Home Pad (mhp) |
Rooms
| Level | Type | Length | Width | Dimensions |
|---|---|---|---|---|
| Main Level | 4pc Bathroom | 7.92 Ft x 7.58 Ft | ||
| Main Level | 4pc Bathroom | 5.08 Ft x 10.33 Ft | ||
| Main Level | Bedroom | 13.00 Ft x 9.25 Ft | ||
| Main Level | Bedroom | 12.83 Ft x 9.00 Ft | ||
| Main Level | Dining Room | 8.67 Ft x 11.17 Ft | ||
| Main Level | Kitchen | 10.00 Ft x 12.00 Ft | ||
| Main Level | Laundry Room | 9.67 Ft x 8.42 Ft | ||
| Main Level | Living Room | 18.67 Ft x 14.33 Ft | ||
| Main Level | Other | 10.25 Ft x 8.42 Ft | ||
| Main Level | Primary Bedroom | 13.17 Ft x 12.67 Ft |
https://www.realtor.ca/real-estate/26773628/206-ranchwood-lane-strathmore-ranch-estates
Contact Us
Contact us for more information

Audra Reinhardt
Associate Broker
www.audrareinhardt.com/
facebook.com/audra.reinhardt2
130, 703 - 64 Avenue Se
Calgary, Alberta T2H 2C3
(403) 271-0600
(403) 271-5909

