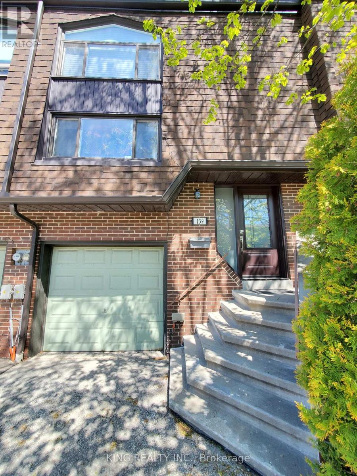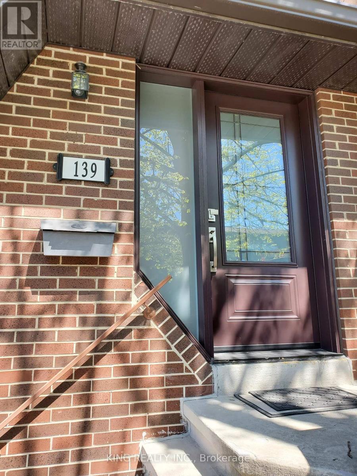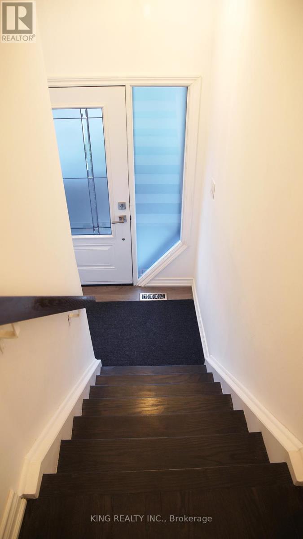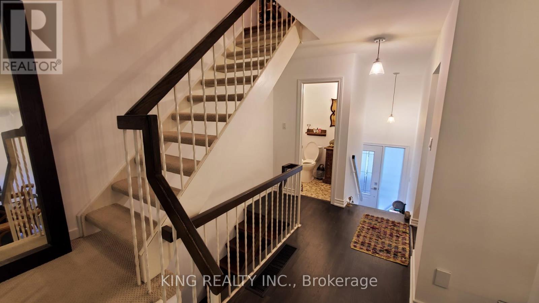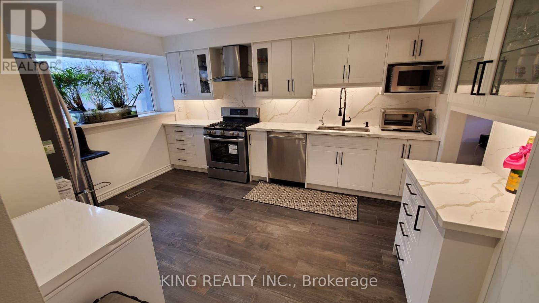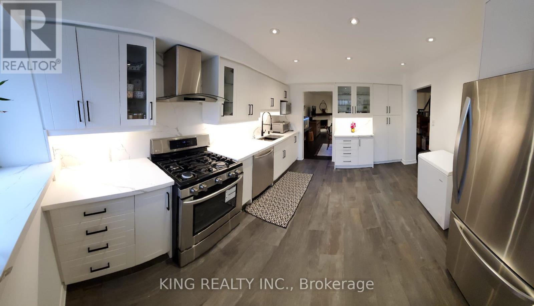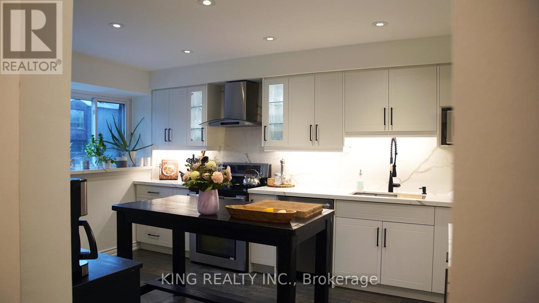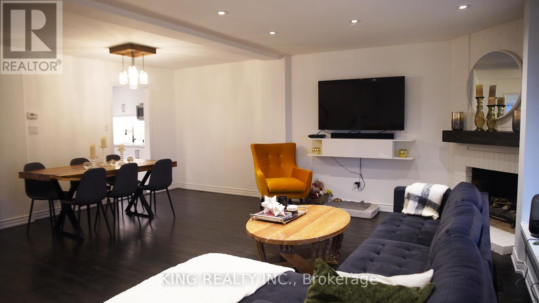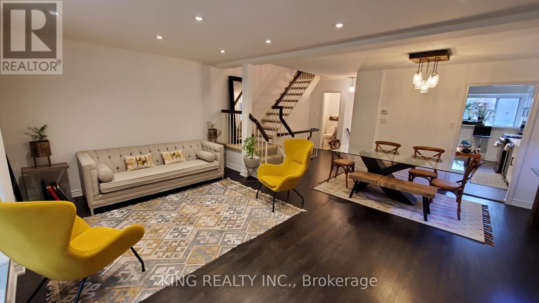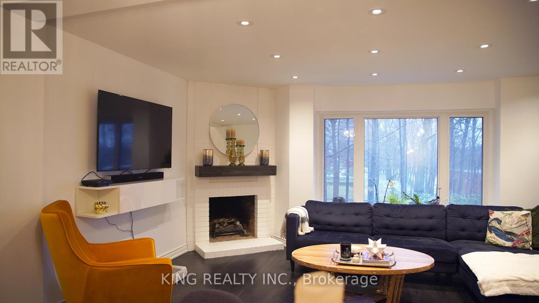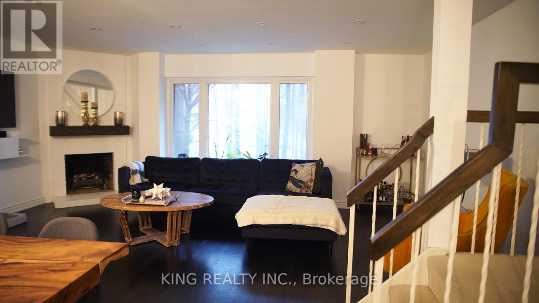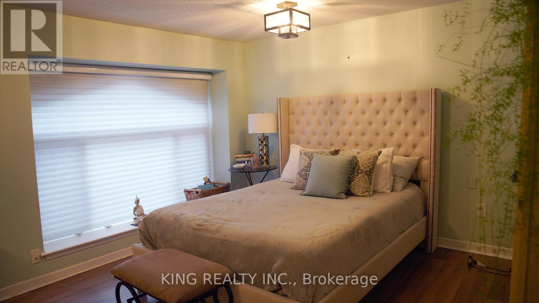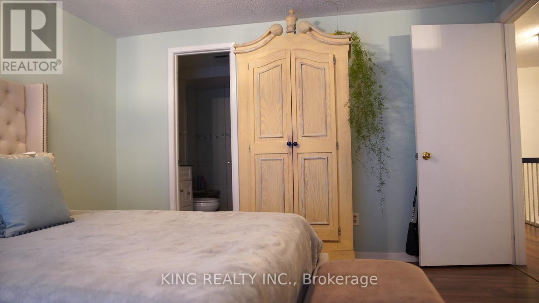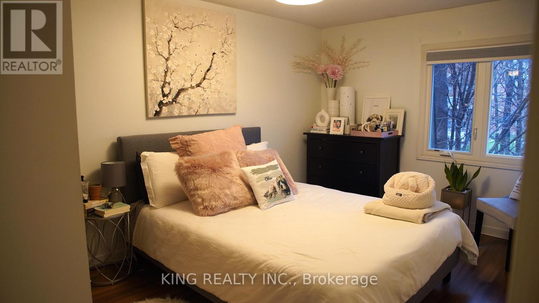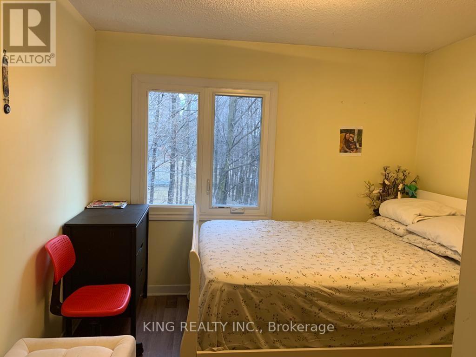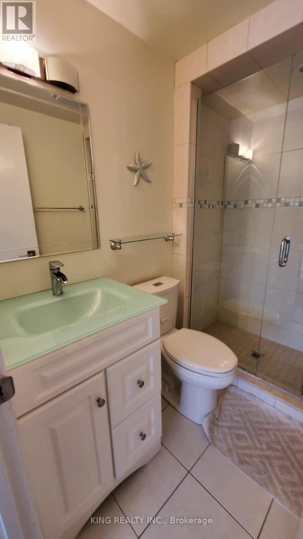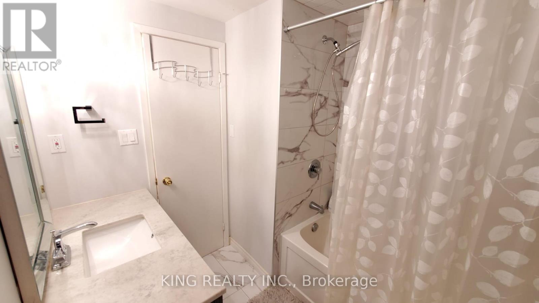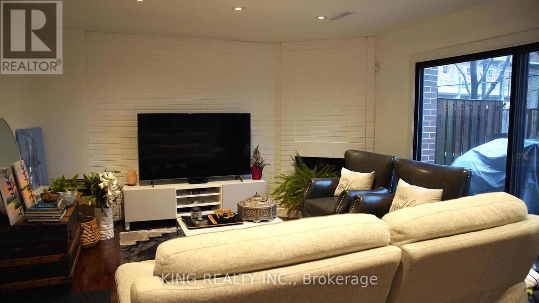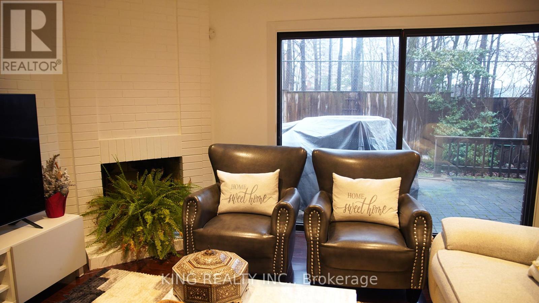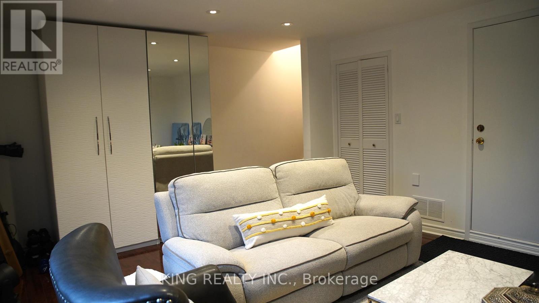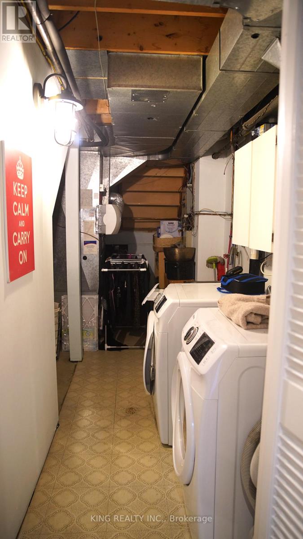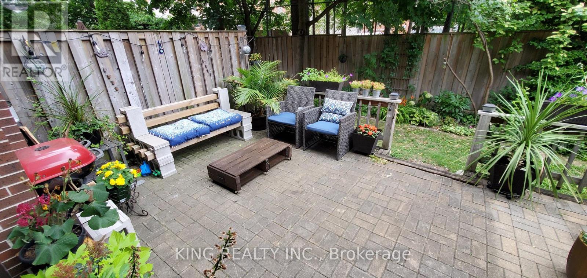#21 -139 Maple Branch Path Toronto, Ontario M9P 3R9
$3,600 Monthly
Move-In Ready!Gorgeous Home In Centre Of Toronto. Beautifully Reno'd & Well Kept Home. Spacious 3 Bds/3 Bath Town In Quiet Fam Frndly Area. Reno'd Main Flr Has New Hardwood Flrs, Smooth Ceiling Thru'out & Potlights. New Entry Dr. Garage Entry To House. Updated Kitchen W/Qrtz Counters, Bksplash & Porcelain Tiles. Main Bdrm W/Upgraded Ensuite. Laundry W/Storage Area. Close To 401,Schools,Parks,Shopping Malls, Grocery. Maintenance Covers Snow Removal, Grass Cutting. **** EXTRAS **** Tenant Insurance & Transfer Utilities Before Occupancy. No Smoking. (id:51013)
Property Details
| MLS® Number | W8249960 |
| Property Type | Single Family |
| Community Name | Kingsview Village-The Westway |
| Amenities Near By | Park, Public Transit |
| Community Features | Pets Not Allowed |
| Parking Space Total | 2 |
Building
| Bathroom Total | 3 |
| Bedrooms Above Ground | 3 |
| Bedrooms Total | 3 |
| Basement Development | Finished |
| Basement Features | Walk Out |
| Basement Type | N/a (finished) |
| Cooling Type | Central Air Conditioning |
| Exterior Finish | Brick, Stone |
| Fireplace Present | Yes |
| Heating Fuel | Natural Gas |
| Heating Type | Forced Air |
| Stories Total | 2 |
| Type | Row / Townhouse |
Parking
| Garage |
Land
| Acreage | No |
| Land Amenities | Park, Public Transit |
Rooms
| Level | Type | Length | Width | Dimensions |
|---|---|---|---|---|
| Second Level | Primary Bedroom | 5.21 m | 3.59 m | 5.21 m x 3.59 m |
| Second Level | Bedroom 2 | 3.51 m | 2.97 m | 3.51 m x 2.97 m |
| Second Level | Bedroom 3 | 5.92 m | 4.16 m | 5.92 m x 4.16 m |
| Basement | Recreational, Games Room | 5.92 m | 4.16 m | 5.92 m x 4.16 m |
| Main Level | Living Room | 6.19 m | 5.97 m | 6.19 m x 5.97 m |
| Main Level | Dining Room | 6.19 m | 5.97 m | 6.19 m x 5.97 m |
| Main Level | Kitchen | 4.2 m | 3.44 m | 4.2 m x 3.44 m |
Contact Us
Contact us for more information
Gaurav Khanna
Salesperson
59 First Gulf Blvd #2
Brampton, Ontario L6W 4T8
(905) 793-5464
(905) 793-5466
www.kingrealtyinc.ca
www.kingrealtybrokerage.ca

