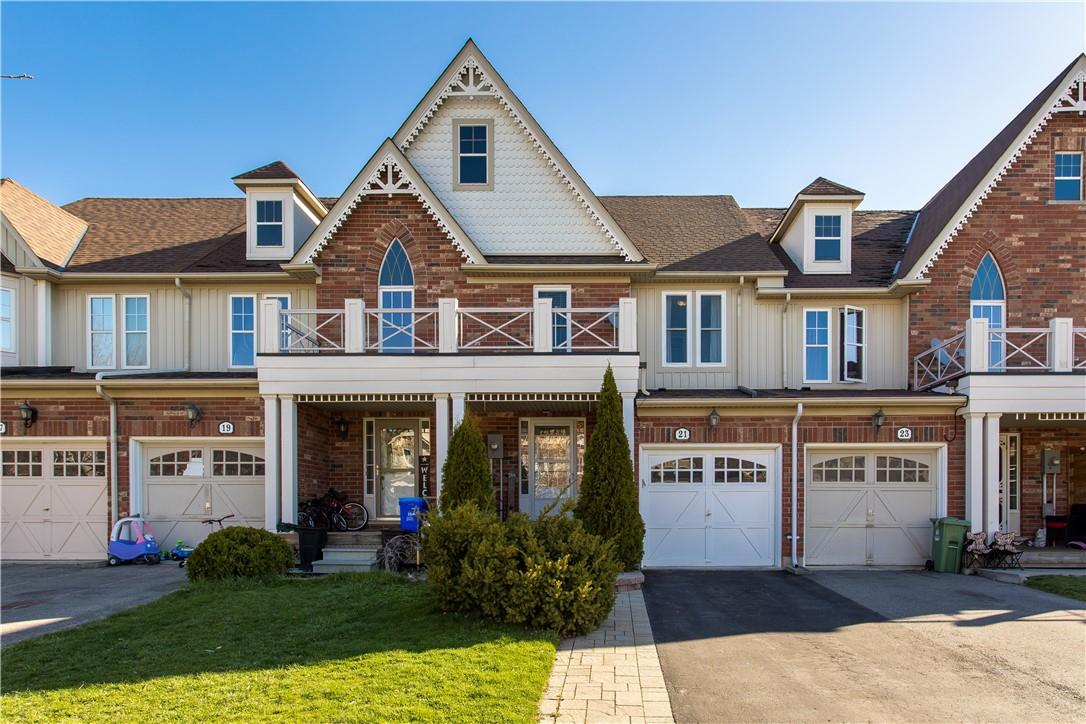21 Fox Run Waterdown, Ontario L0R 2H8
$849,900
Discover this 1300SF freehold townhome nestled in the sought-after, family-friendly neighborhood of Waterdown. Within walking distance to parks, creeks & offering convenient access to schools, dining, amenities & highway, this home is perfectly placed for both tranquility and easy urban access. Featuring a single car driveway, attached garage and inviting front porch. The property boasts a fully fenced rear yard with a spacious deck, useful shed, and mature cedars providing ample privacy—ideal for outdoor living and entertaining. Inside, the home is designed with modern living in mind, showcasing engineered hardwood floors throughout the main level and an open concept layout that combines the living, kitchen and dining areas, accented by a cozy gas fireplace. The pristine white kitchen is complete with granite countertops, under-cabinet lighting, tile backsplash, and a generous breakfast bar, plus a walkout to the backyard deck. Upstairs, the generous primary suite offers a walk-in closet and a private 3-piece ensuite bathroom. Two additional bedrooms and a 4-piece main bathroom accommodate family and guests comfortably. The lower level presents a blank canvas with laundry facilities and potential for additional living space, a recreation area, or extra bedroom, complete with a rough-in for an additional bathroom. This home is a true blend of comfort, convenience, and potential. (id:51013)
Property Details
| MLS® Number | H4191232 |
| Property Type | Single Family |
| Amenities Near By | Golf Course, Hospital, Public Transit, Marina, Schools |
| Community Features | Quiet Area |
| Equipment Type | Water Heater |
| Features | Golf Course/parkland, Paved Driveway, Level, Shared Driveway |
| Parking Space Total | 2 |
| Rental Equipment Type | Water Heater |
| Structure | Shed |
Building
| Bathroom Total | 3 |
| Bedrooms Above Ground | 3 |
| Bedrooms Total | 3 |
| Appliances | Dishwasher, Dryer, Microwave, Refrigerator, Stove, Washer, Hood Fan, Window Coverings, Fan |
| Architectural Style | 2 Level |
| Basement Development | Unfinished |
| Basement Type | Full (unfinished) |
| Constructed Date | 2008 |
| Construction Style Attachment | Attached |
| Cooling Type | Central Air Conditioning |
| Exterior Finish | Brick, Vinyl Siding |
| Fireplace Fuel | Gas |
| Fireplace Present | Yes |
| Fireplace Type | Other - See Remarks |
| Foundation Type | Poured Concrete |
| Half Bath Total | 1 |
| Heating Fuel | Natural Gas |
| Heating Type | Forced Air |
| Stories Total | 2 |
| Size Exterior | 1300 Sqft |
| Size Interior | 1,300 Ft2 |
| Type | Row / Townhouse |
| Utility Water | Municipal Water |
Parking
| Attached Garage | |
| Shared |
Land
| Acreage | No |
| Land Amenities | Golf Course, Hospital, Public Transit, Marina, Schools |
| Sewer | Municipal Sewage System |
| Size Depth | 95 Ft |
| Size Frontage | 19 Ft |
| Size Irregular | 19.69 X 95.81 |
| Size Total Text | 19.69 X 95.81|under 1/2 Acre |
| Soil Type | Clay |
Rooms
| Level | Type | Length | Width | Dimensions |
|---|---|---|---|---|
| Second Level | 4pc Bathroom | Measurements not available | ||
| Second Level | 3pc Ensuite Bath | Measurements not available | ||
| Second Level | Bedroom | 9' 2'' x 10' 2'' | ||
| Second Level | Bedroom | 9' 2'' x 11' 6'' | ||
| Second Level | Primary Bedroom | 13' 1'' x 13' 2'' | ||
| Sub-basement | Other | 18' 8'' x 35' '' | ||
| Ground Level | 2pc Bathroom | Measurements not available | ||
| Ground Level | Kitchen | 12' 5'' x 12' 6'' | ||
| Ground Level | Dining Room | 6' 3'' x 10' 8'' | ||
| Ground Level | Living Room | 12' 5'' x 13' 7'' |
https://www.realtor.ca/real-estate/26772553/21-fox-run-waterdown
Contact Us
Contact us for more information

Tanya Rocca
Salesperson
(905) 335-1659
www.roccasisters.ca/
www.facebook.com/RoccaSisters
www.linkedin.com/company/theroccasisters
3060 Mainway Suite 200a
Burlington, Ontario L7M 1A3
(905) 335-3042
(905) 335-1659
www.royallepageburlington.ca

Peter Anelli-Rocca
Broker
(905) 335-1659
www.roccasisters.ca/
3060 Mainway Suite 200a
Burlington, Ontario L7M 1A3
(905) 335-3042
(905) 335-1659
www.royallepageburlington.ca

























