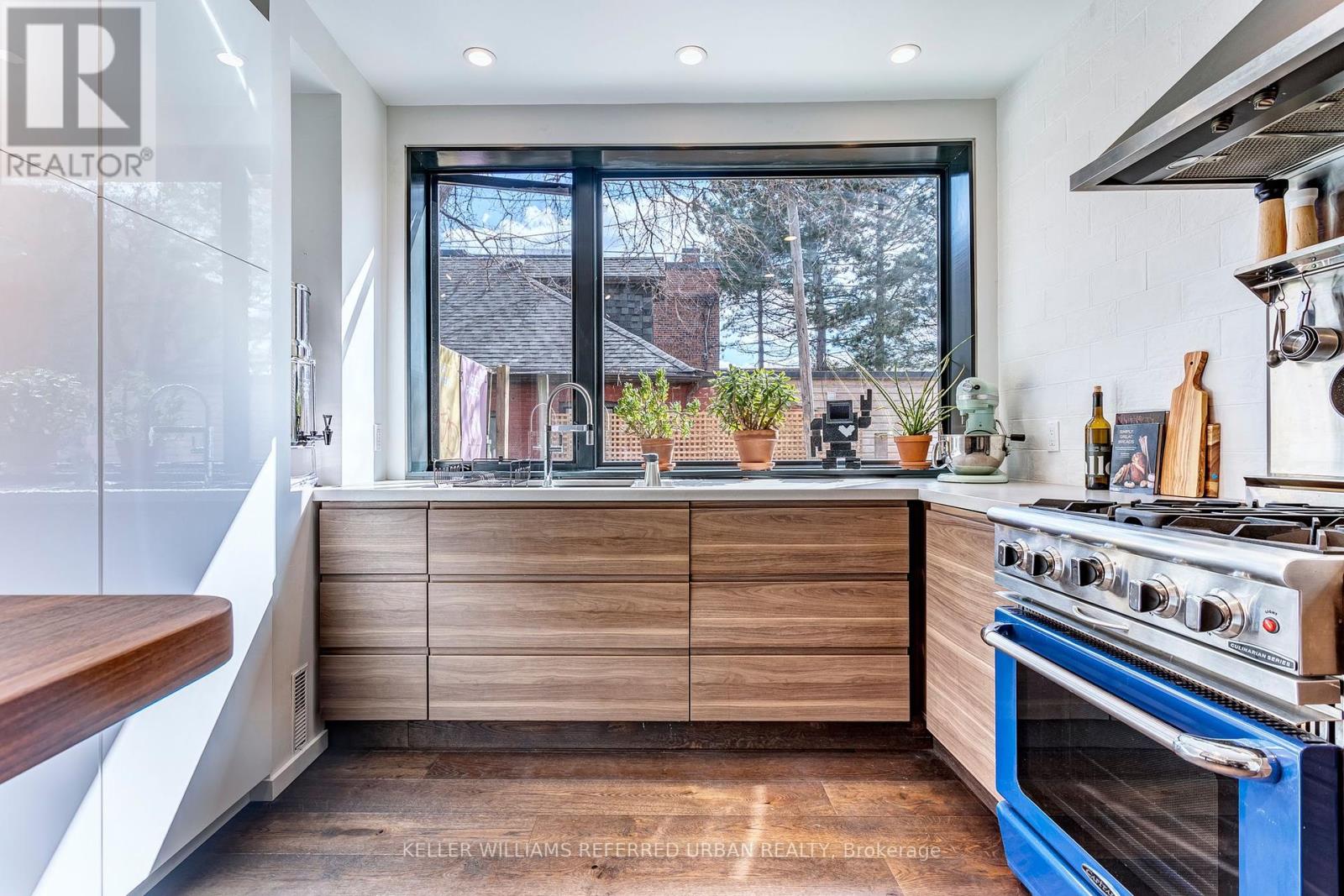21 Hook Ave Toronto, Ontario M6P 1T3
$1,286,900
Welcome to 21 Hook Avenue: a must-see fully renovated Toronto row house. This meticulously redesigned single-family home is a perfect blend of old world charm and contemporary details - with original features balanced by high-end modern finishes. The main floor features an authentic exposed brick gallery wall, high ceilings and built-in storage. Connected to the main space is a stunning eat-in kitchen with built-in pantry, high-end appliances and a picturesque view of your beautiful urban backyard where you will be grilling and kicking back on your wrap-around cedar deck all summer long. On the upper floors there are three exceptionally large bedrooms. The third floor primary bedroom is bathed in skylight sunshine and a quaint office nook for quiet mornings working from home. Your spa-like primary washroom is located on the second floor and features a marble floor, standalone soaker tub and a walkthrough wash-closet that is fully self contained. The lower level includes a fully finished rec room, second washroom with shower, storage rooms and dedicated laundry area. This is your time to enjoy life while nestled on a quiet one way street in the vibrant Junction community - in close proximity to excellent schools, cafes, shops, restaurants, transit and so much more. **** EXTRAS **** New furnace & A/C (2017), new cedar deck (2018), new windows/doors (2019), fully spray foam insulated roof + skylights (2020), Capital Stove w/SMEG hood , Fisher & Paykel Fridge, new laundry sink & BOSCH wash/dryer, b/i storage in primary + (id:51013)
Property Details
| MLS® Number | W8249456 |
| Property Type | Single Family |
| Community Name | Junction Area |
Building
| Bathroom Total | 2 |
| Bedrooms Above Ground | 3 |
| Bedrooms Total | 3 |
| Basement Development | Partially Finished |
| Basement Type | N/a (partially Finished) |
| Construction Style Attachment | Attached |
| Cooling Type | Central Air Conditioning |
| Exterior Finish | Brick |
| Heating Fuel | Natural Gas |
| Heating Type | Forced Air |
| Stories Total | 3 |
| Type | Row / Townhouse |
Land
| Acreage | No |
| Size Irregular | 16.75 X 69 Ft |
| Size Total Text | 16.75 X 69 Ft |
Rooms
| Level | Type | Length | Width | Dimensions |
|---|---|---|---|---|
| Second Level | Bedroom 2 | 3.99 m | 4.67 m | 3.99 m x 4.67 m |
| Second Level | Bedroom 3 | 3.66 m | 2.97 m | 3.66 m x 2.97 m |
| Second Level | Bathroom | 2.39 m | 3.12 m | 2.39 m x 3.12 m |
| Third Level | Primary Bedroom | 4.5 m | 4.47 m | 4.5 m x 4.47 m |
| Basement | Recreational, Games Room | 7.01 m | 4.19 m | 7.01 m x 4.19 m |
| Basement | Laundry Room | 5.59 m | 2.97 m | 5.59 m x 2.97 m |
| Main Level | Foyer | 2.18 m | 1.17 m | 2.18 m x 1.17 m |
| Main Level | Living Room | 4.04 m | 3.23 m | 4.04 m x 3.23 m |
| Main Level | Dining Room | 4.5 m | 2.9 m | 4.5 m x 2.9 m |
| Main Level | Kitchen | 4.19 m | 3.05 m | 4.19 m x 3.05 m |
https://www.realtor.ca/real-estate/26772732/21-hook-ave-toronto-junction-area
Contact Us
Contact us for more information
Luciana Antonia Conte
Salesperson
156 Duncan Mill Rd Unit 1
Toronto, Ontario M3B 3N2
(416) 572-1016
(416) 572-1017
www.whykwru.ca/
David West
Salesperson
156 Duncan Mill Rd Unit 1
Toronto, Ontario M3B 3N2
(416) 572-1016
(416) 572-1017
www.whykwru.ca/











































