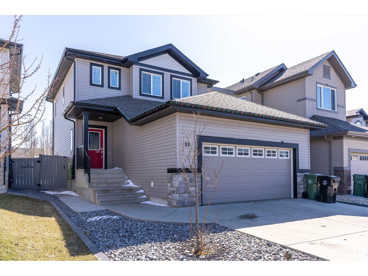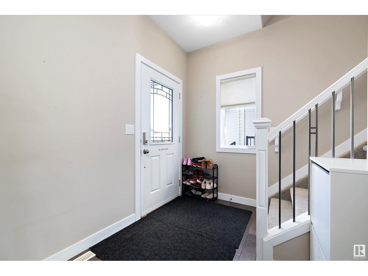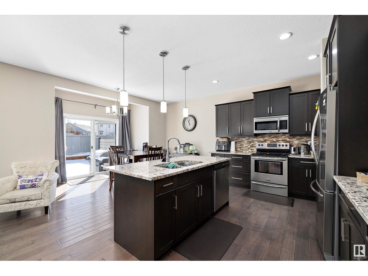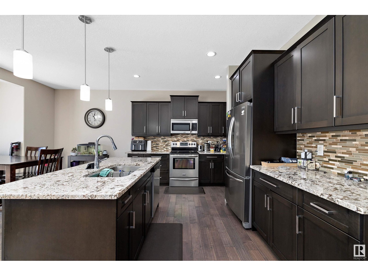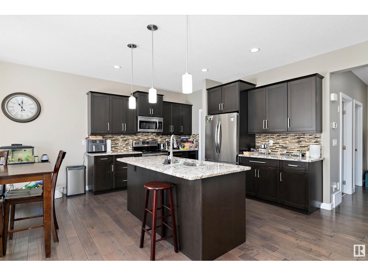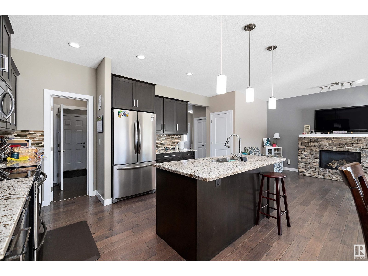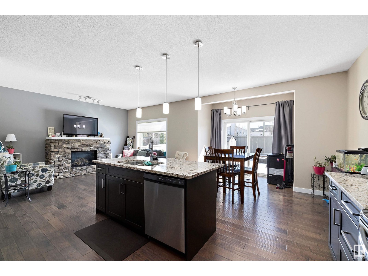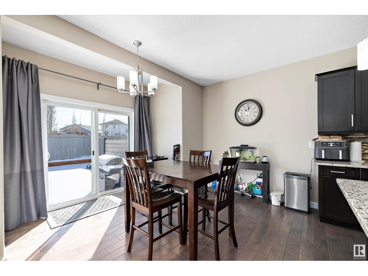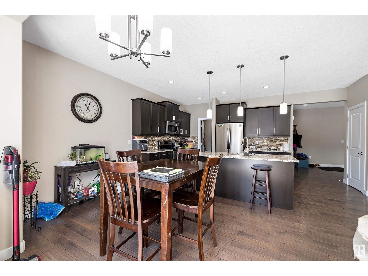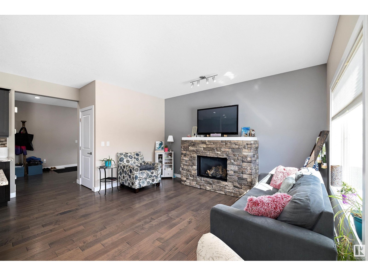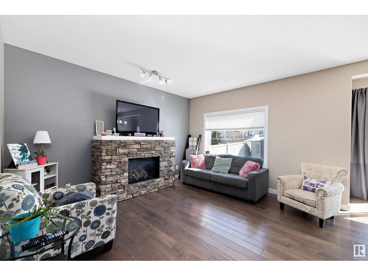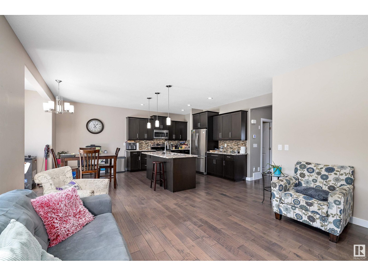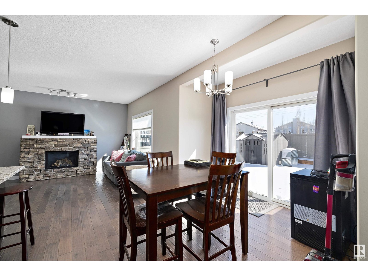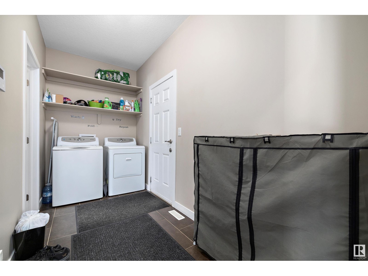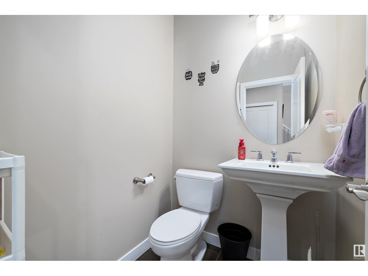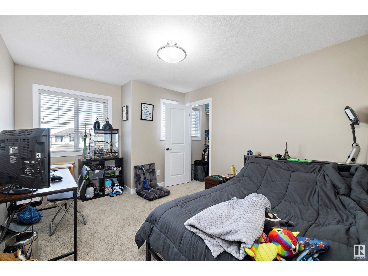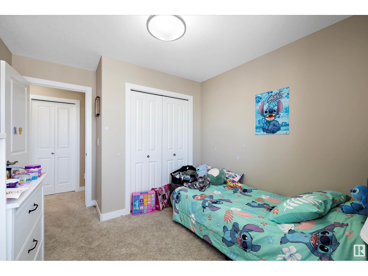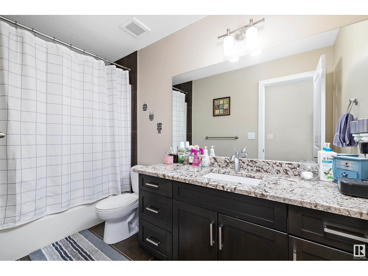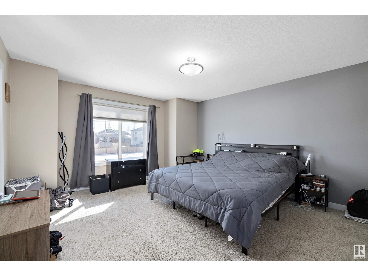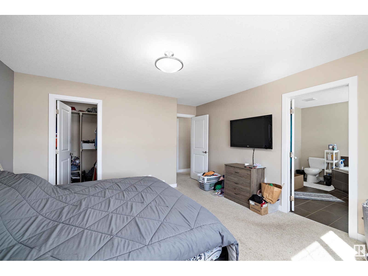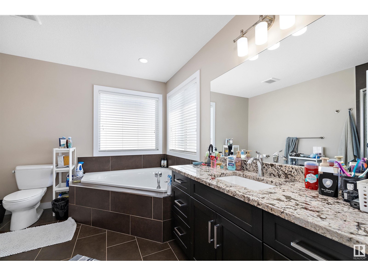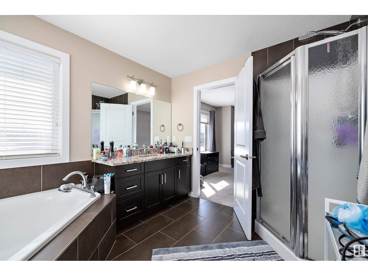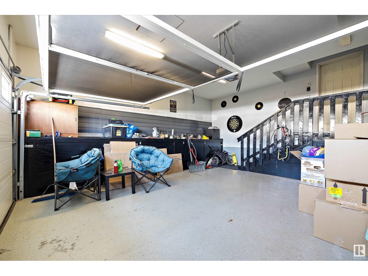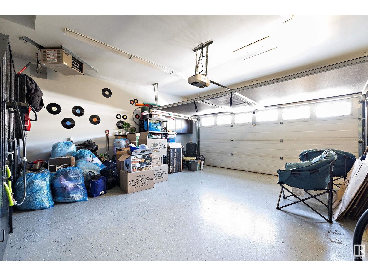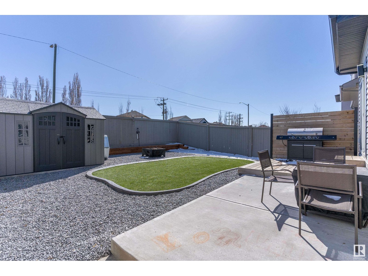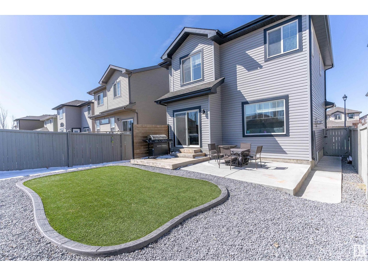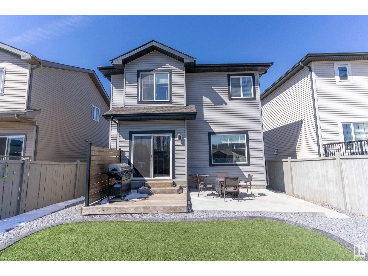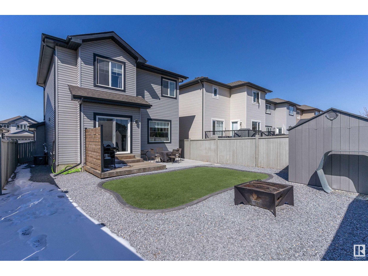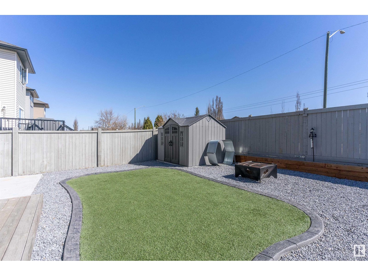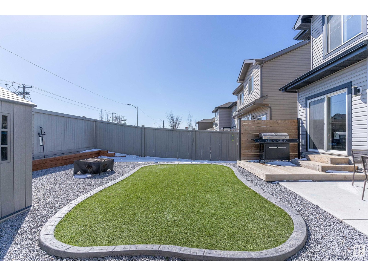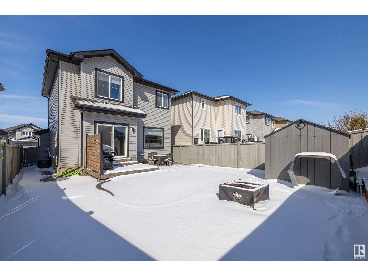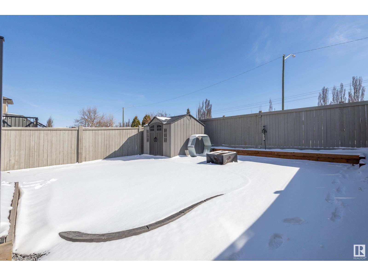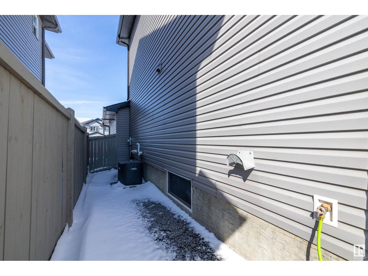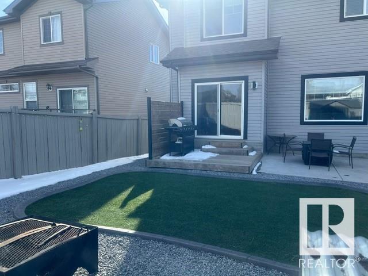21 Sutherland St Leduc, Alberta T9E 0W7
$459,900
Beautiful home in the desirable Suntree neighbourhood. The main floor showcases 9 ft ceilings and an open floor plan featuring a good-sized living room with stone facing gas fireplace. The kitchen has granite countertops with large island & walk-through pantry. The dining nook overlooks the fully fenced yard, that is low maintenance landscaping with artificial turf, a custom concrete pad, rock, & beautiful curbing that continues to the front yard. A 2-pc bath, and a spacious laundry room complete this level. Upstairs there are 3 good sized bedrooms with the primary suite showcasing a walk-in closet, a spa like ensuite w/ soaker tub, & a separate shower. Another full bathroom completes the upper level. The finished garage is heated and has epoxy flooring and custom-built cabinets. Some upgrades include granite throughout, engineered hard wood flooring, central AC, and a heated double attached garage. This home is located close to green space, playgrounds, walking trails, and schools. (id:51013)
Property Details
| MLS® Number | E4382712 |
| Property Type | Single Family |
| Neigbourhood | Suntree_LEDU |
| Amenities Near By | Airport, Golf Course, Schools, Shopping |
| Features | See Remarks |
Building
| Bathroom Total | 3 |
| Bedrooms Total | 3 |
| Amenities | Ceiling - 9ft |
| Appliances | Alarm System, Dishwasher, Dryer, Garage Door Opener, Microwave, Refrigerator, Storage Shed, Stove, Central Vacuum, Washer, Window Coverings |
| Basement Development | Unfinished |
| Basement Type | Full (unfinished) |
| Constructed Date | 2014 |
| Construction Style Attachment | Detached |
| Fireplace Fuel | Gas |
| Fireplace Present | Yes |
| Fireplace Type | Unknown |
| Half Bath Total | 1 |
| Heating Type | Forced Air |
| Stories Total | 2 |
| Size Interior | 153.44 M2 |
| Type | House |
Parking
| Attached Garage | |
| Heated Garage |
Land
| Acreage | No |
| Land Amenities | Airport, Golf Course, Schools, Shopping |
| Size Irregular | 379.97 |
| Size Total | 379.97 M2 |
| Size Total Text | 379.97 M2 |
Rooms
| Level | Type | Length | Width | Dimensions |
|---|---|---|---|---|
| Main Level | Living Room | 4.36 m | 3.96 m | 4.36 m x 3.96 m |
| Main Level | Dining Room | 3.56 m | 3.61 m | 3.56 m x 3.61 m |
| Main Level | Kitchen | 3.18 m | 3.97 m | 3.18 m x 3.97 m |
| Main Level | Laundry Room | 3.18 m | 3.97 m | 3.18 m x 3.97 m |
| Upper Level | Primary Bedroom | 4.98 m | 4.21 m | 4.98 m x 4.21 m |
| Upper Level | Bedroom 2 | 3.88 m | 2.99 m | 3.88 m x 2.99 m |
| Upper Level | Bedroom 3 | 3.89 m | 3.26 m | 3.89 m x 3.26 m |
https://www.realtor.ca/real-estate/26770538/21-sutherland-st-leduc-suntreeledu
Contact Us
Contact us for more information
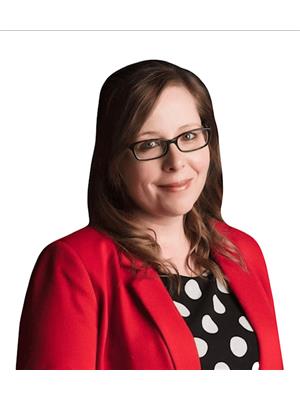
Sarah L. Lizee
Associate
(780) 988-4067
sarahlizee.ca/
www.facebook.com/sarahlizee/
302-5083 Windermere Blvd Sw
Edmonton, Alberta T6W 0J5
(780) 406-4000
(780) 988-4067

