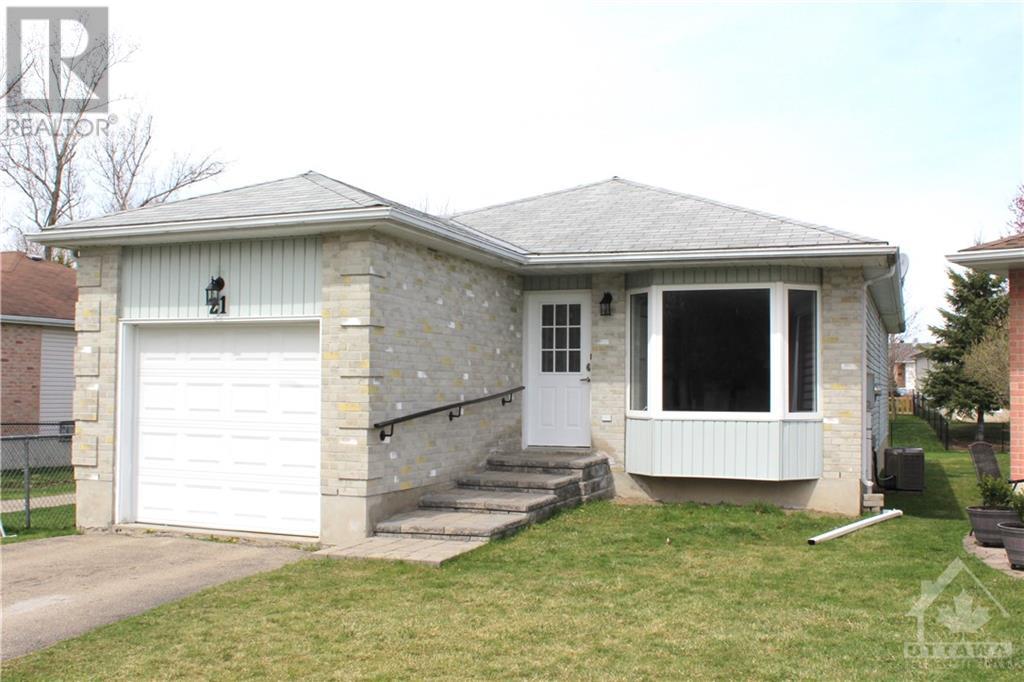21 Treelawn Boulevard Perth, Ontario K7H 3P1
$499,900
OPEN HOUSE SUNDAY, APRIL 21 2-4 PM. Welcome to your tranquil retreat nestled in the secluded area of Perth. This charming bungalow is situated huge lot on a quiet street while still being conveniently close to schools, shopping, parks, and the hospital. Step inside to discover a beautifully updated interior with two bedrooms and two full baths providing ample space for comfortable living. Recent renovations include new flooring throughout, modern lighting, updated bathrooms and the entire house has been painted, creating a bright and inviting atmosphere that welcomes you from the moment you arrive. Don't miss the opportunity to make this serene bungalow your own. Schedule your private tour today and discover the endless possibilities awaiting you in this charming Perth retreat. Welcome home! Some photos may be virtually staged. (id:51013)
Open House
This property has open houses!
2:00 pm
Ends at:4:00 pm
Property Details
| MLS® Number | 1386596 |
| Property Type | Single Family |
| Neigbourhood | Perthmore |
| Amenities Near By | Recreation Nearby, Shopping |
| Communication Type | Internet Access |
| Parking Space Total | 3 |
Building
| Bathroom Total | 2 |
| Bedrooms Above Ground | 2 |
| Bedrooms Total | 2 |
| Appliances | Refrigerator, Dishwasher, Stove |
| Architectural Style | Bungalow |
| Basement Development | Unfinished |
| Basement Type | Full (unfinished) |
| Constructed Date | 1995 |
| Construction Style Attachment | Detached |
| Cooling Type | Central Air Conditioning |
| Exterior Finish | Brick, Vinyl |
| Flooring Type | Laminate, Ceramic |
| Foundation Type | Poured Concrete |
| Heating Fuel | Natural Gas |
| Heating Type | Forced Air |
| Stories Total | 1 |
| Type | House |
| Utility Water | Municipal Water |
Parking
| Attached Garage |
Land
| Acreage | No |
| Land Amenities | Recreation Nearby, Shopping |
| Sewer | Municipal Sewage System |
| Size Depth | 162 Ft ,11 In |
| Size Frontage | 24 Ft ,6 In |
| Size Irregular | 24.48 Ft X 162.93 Ft |
| Size Total Text | 24.48 Ft X 162.93 Ft |
| Zoning Description | Residential |
Rooms
| Level | Type | Length | Width | Dimensions |
|---|---|---|---|---|
| Main Level | Living Room | 24'0" x 14'2" | ||
| Main Level | Kitchen | 13'5" x 10'1" | ||
| Main Level | Dining Room | 11'4" x 10'5" | ||
| Main Level | Primary Bedroom | 14'11" x 10'7" | ||
| Main Level | Bedroom | 10'1" x 9'7" | ||
| Main Level | 3pc Ensuite Bath | 7'5" x 5'3" | ||
| Main Level | 4pc Bathroom | 7'5" x 4'11" |
https://www.realtor.ca/real-estate/26769458/21-treelawn-boulevard-perth-perthmore
Contact Us
Contact us for more information
Aud Eimantas
Salesperson
www.thebigguys.ca
Ottawa Real Estate - Aud Eimantas
twitter.com/aud_eimantas
747 Silver Seven Road Unit 29
Ottawa, Ontario K2V 0H2
(613) 457-5000
(613) 482-9111
www.remaxaffiliates.ca

Mark Hendrycks
Salesperson
www.thebigguys.ca
747 Silver Seven Road Unit 29
Ottawa, Ontario K2V 0H2
(613) 457-5000
(613) 482-9111
www.remaxaffiliates.ca

















