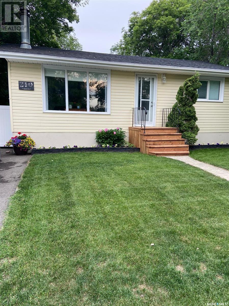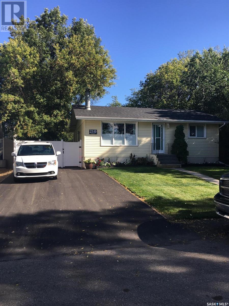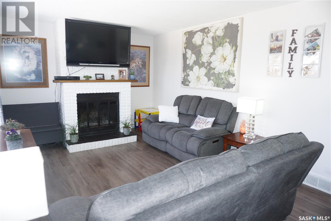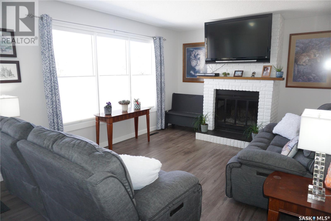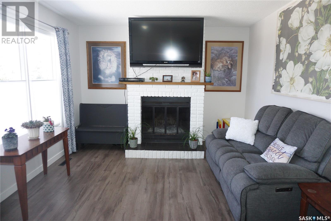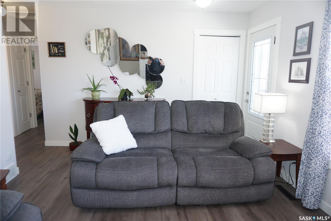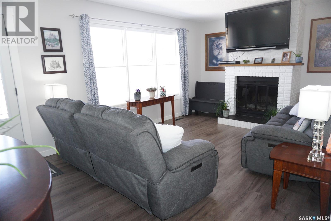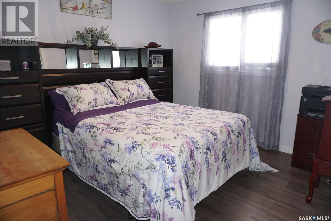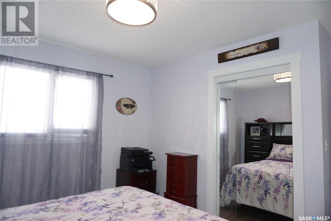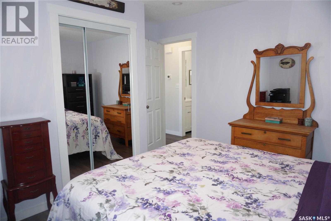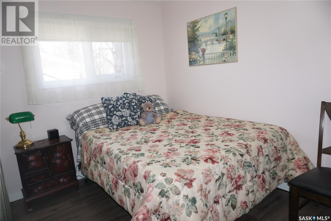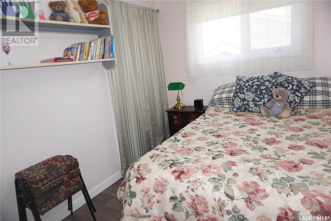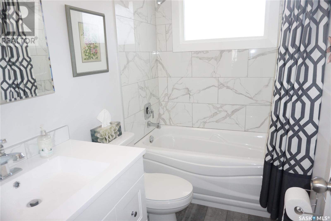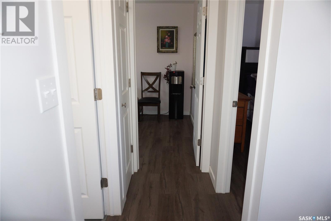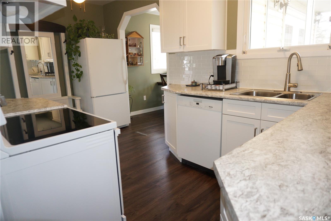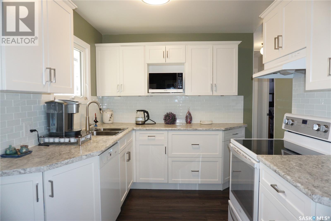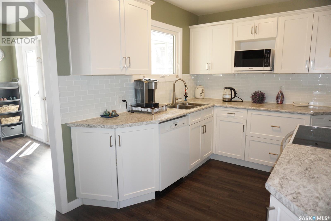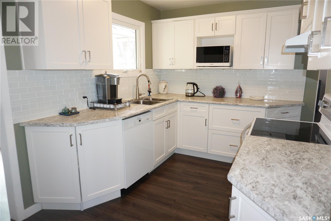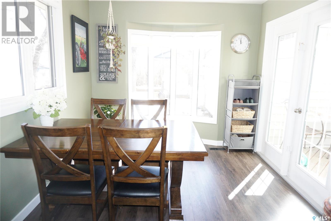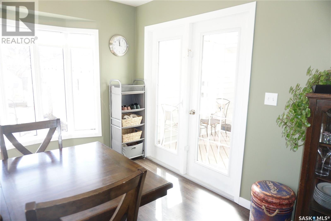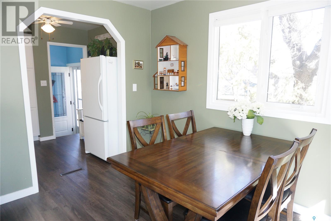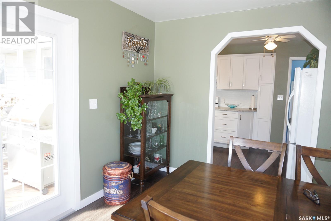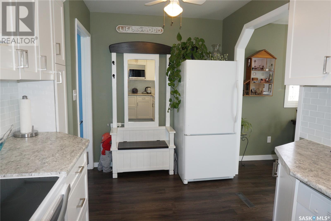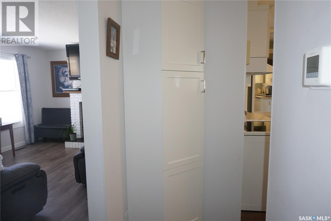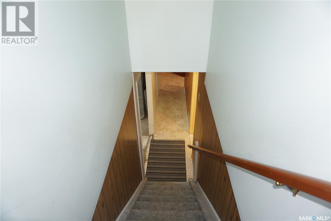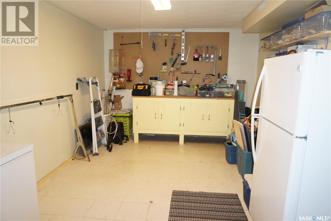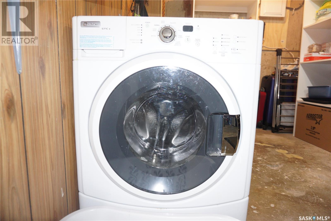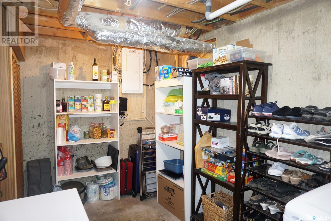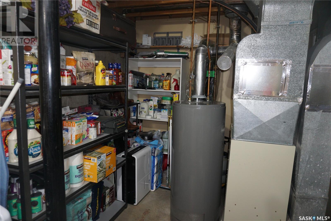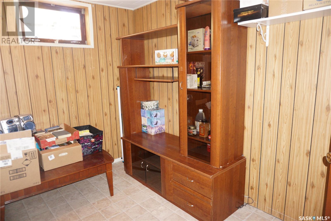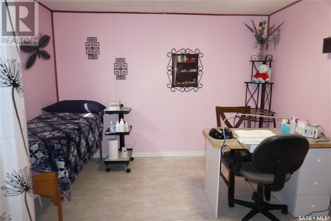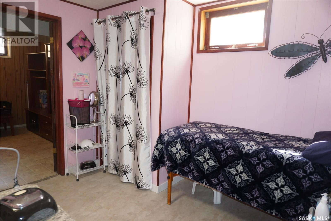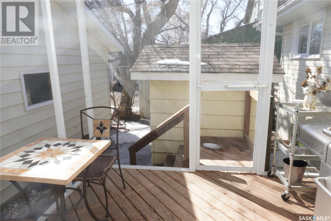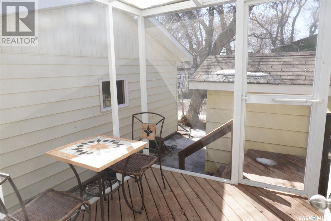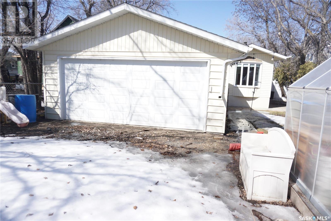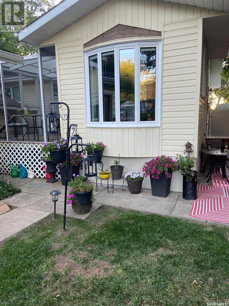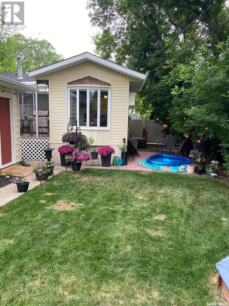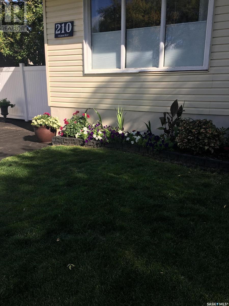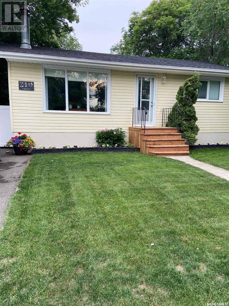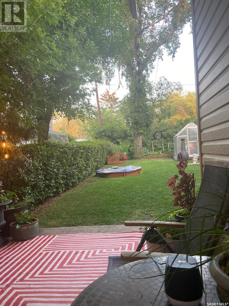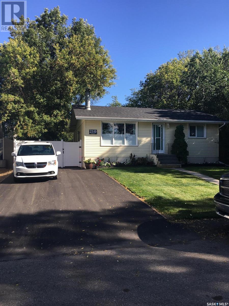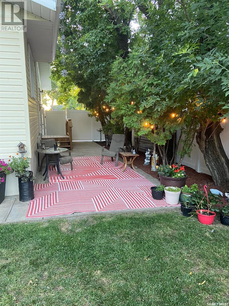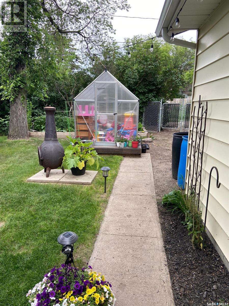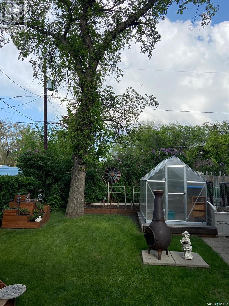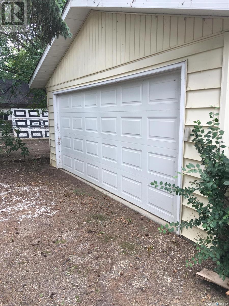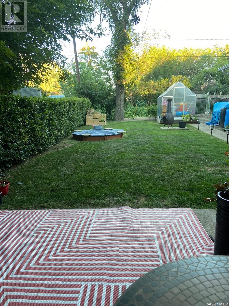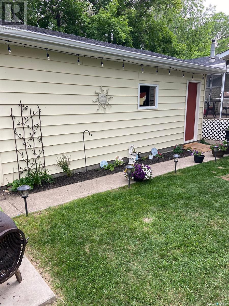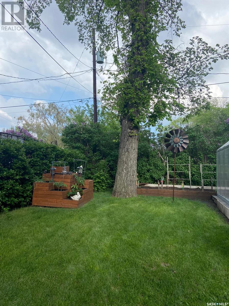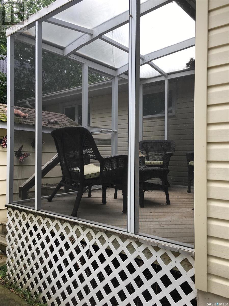210 Jura Street Colonsay, Saskatchewan S0K 0Z0
$249,900
Pride of ownership is very evident in this recently upgraded home. This home features 2 bedrooms and 1 bath on the main and an additional bedroom in the basement. You will truly love all the upgrades which include, kitchen cabinets, counter tops, backsplash, all bathroom fixtures, paint, most windows, flooring, interior doors on main floor and trim, blinds, exterior doors, shingles, front & side steps, PVC fence on front, asphalt driveway, water heater, high efficient furnace, natural gas bar b que hookup and electrical panel box. The bright living room features a wood burning fireplace. Off the sunny dining room is an enclosed deck. You will not be disappointed. Call today for your private showing. (id:51013)
Property Details
| MLS® Number | SK965155 |
| Property Type | Single Family |
| Features | Treed, Lane, Rectangular, Double Width Or More Driveway |
| Structure | Deck |
Building
| Bathroom Total | 1 |
| Bedrooms Total | 3 |
| Appliances | Washer, Refrigerator, Dishwasher, Window Coverings, Hood Fan, Storage Shed, Stove |
| Architectural Style | Bungalow |
| Constructed Date | 1969 |
| Cooling Type | Central Air Conditioning |
| Fireplace Fuel | Wood |
| Fireplace Present | Yes |
| Fireplace Type | Conventional |
| Heating Fuel | Natural Gas |
| Heating Type | Forced Air |
| Stories Total | 1 |
| Size Interior | 854 Ft2 |
| Type | House |
Parking
| Detached Garage | |
| R V | |
| Gravel | |
| Parking Space(s) | 6 |
Land
| Acreage | No |
| Fence Type | Partially Fenced |
| Landscape Features | Lawn |
| Size Frontage | 50 Ft |
| Size Irregular | 6000.00 |
| Size Total | 6000 Sqft |
| Size Total Text | 6000 Sqft |
Rooms
| Level | Type | Length | Width | Dimensions |
|---|---|---|---|---|
| Basement | Workshop | 10 ft ,9 in | 18 ft ,6 in | 10 ft ,9 in x 18 ft ,6 in |
| Basement | Bedroom | 10 ft ,9 in | 11 ft | 10 ft ,9 in x 11 ft |
| Basement | Den | 6 ft ,8 in | 8 ft | 6 ft ,8 in x 8 ft |
| Basement | Laundry Room | 7 ft ,1 in | 14 ft | 7 ft ,1 in x 14 ft |
| Main Level | Kitchen | 8 ft ,2 in | 15 ft ,1 in | 8 ft ,2 in x 15 ft ,1 in |
| Main Level | Living Room | 11 ft ,7 in | 18 ft ,2 in | 11 ft ,7 in x 18 ft ,2 in |
| Main Level | Dining Room | 9 ft ,2 in | 11 ft ,11 in | 9 ft ,2 in x 11 ft ,11 in |
| Main Level | Bedroom | 1 ft ,5 in | 11 ft ,7 in | 1 ft ,5 in x 11 ft ,7 in |
| Main Level | Bedroom | 8 ft ,2 in | 11 ft ,4 in | 8 ft ,2 in x 11 ft ,4 in |
| Main Level | 4pc Bathroom | Measurements not available |
https://www.realtor.ca/real-estate/26715033/210-jura-street-colonsay
Contact Us
Contact us for more information
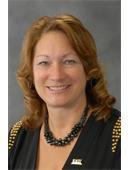
Bernice Symak
Salesperson
www.FlexRealtySK.com
105 Ewles Place
Martensville, Saskatchewan S0K 2T2
(306) 221-1071
(306) 664-3949
www.FlexRealtySK.com
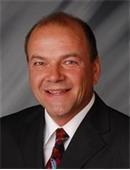
Ken Symak
Broker
www.FlexRealtySK.com
105 Ewles Place
Martensville, Saskatchewan S0K 2T2
(306) 221-1071
(306) 664-3949
www.FlexRealtySK.com

