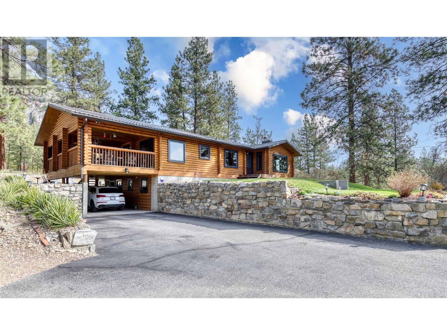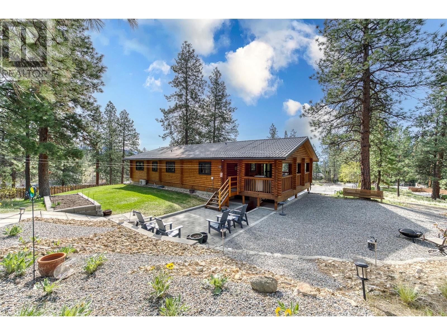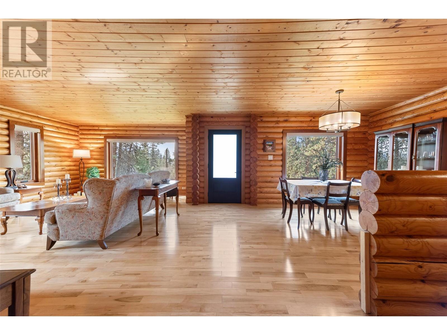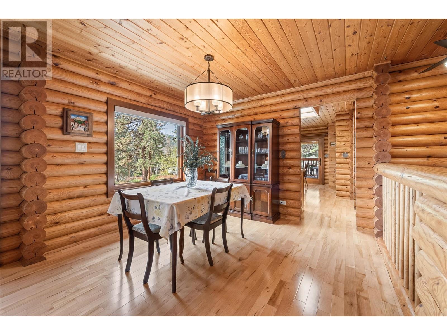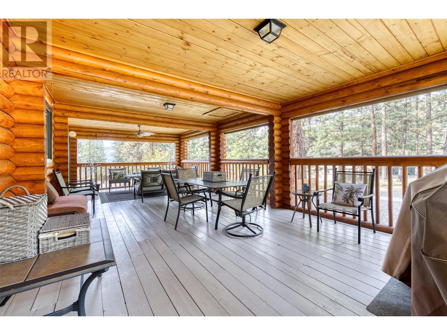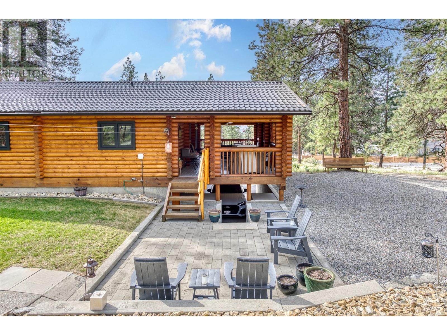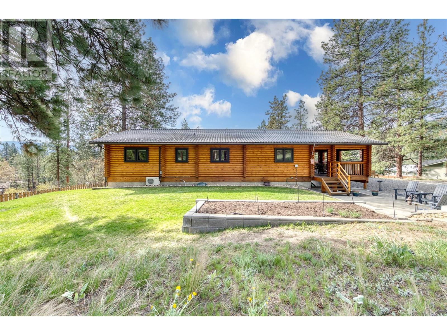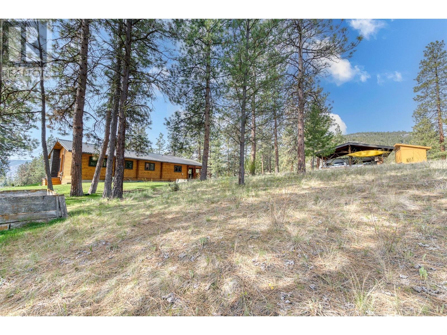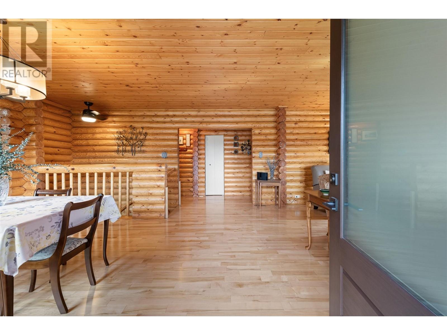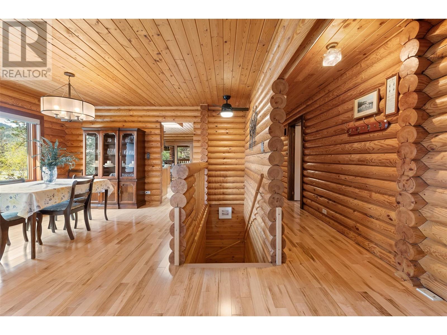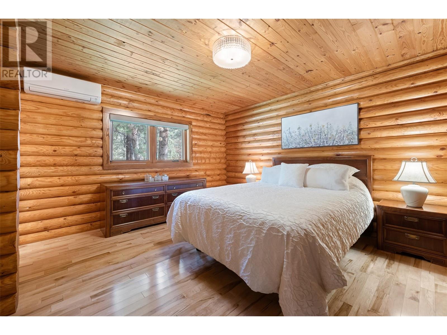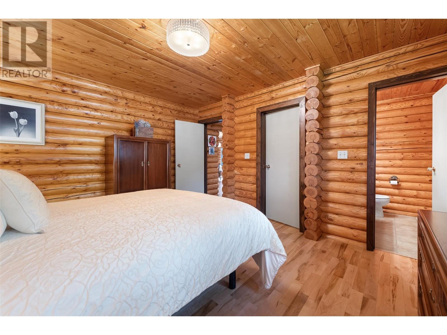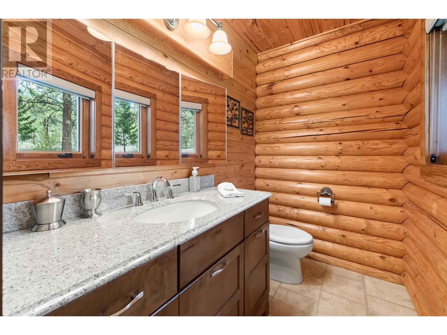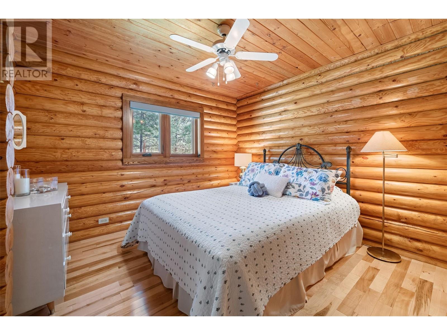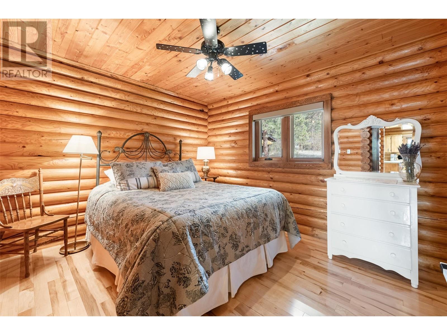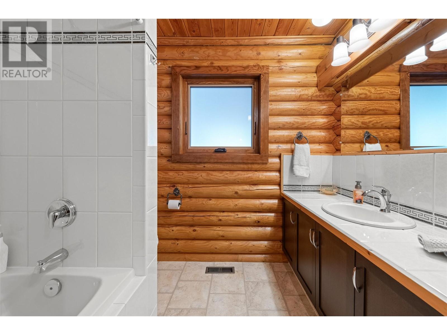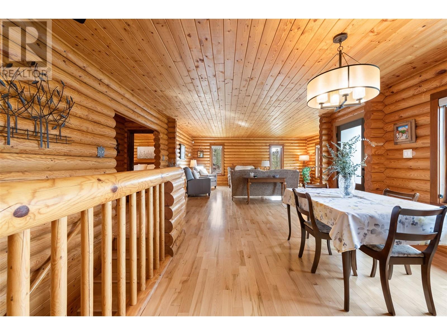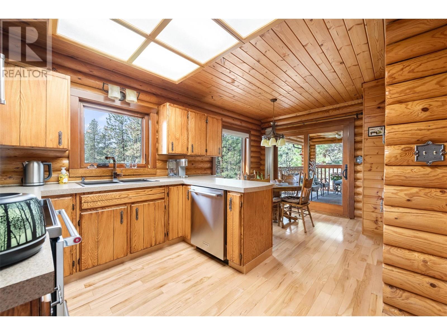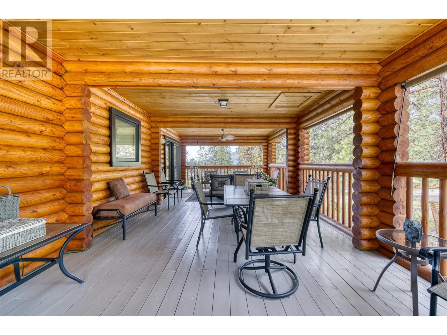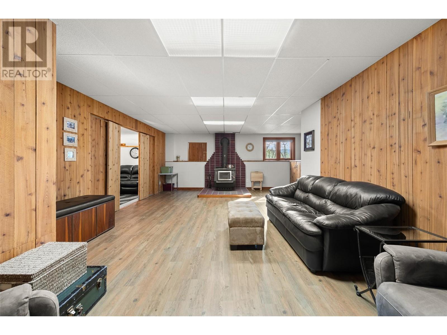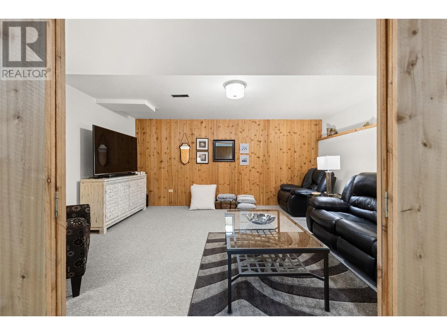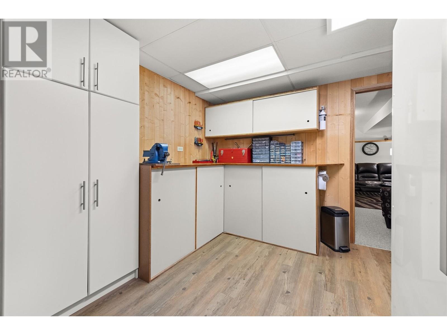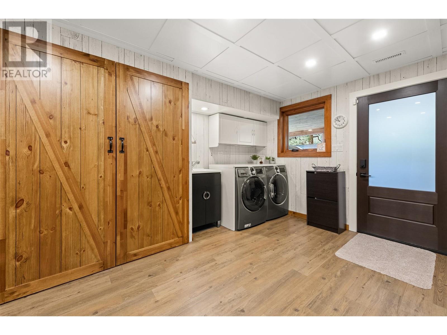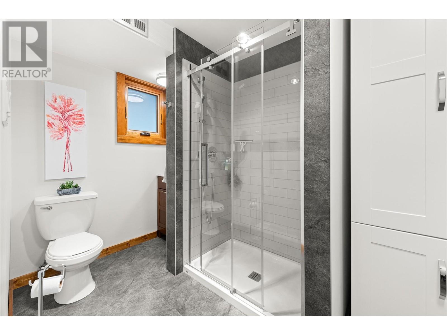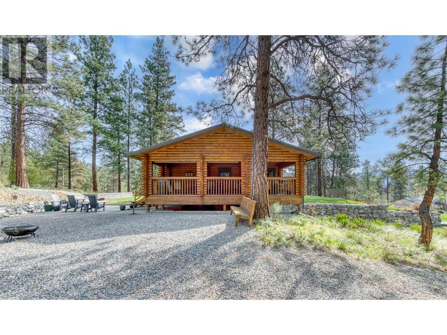2104 Tyrone Place Penticton, British Columbia V2A 8Z2
$949,000
Welcome to 2104 Tyrone! This beautiful 4 bed/3 bath log home sits on a fully usable treed acre on the outskirts of Penticton. Crafted with care, this residence has been impeccably maintained over the years. Step inside and discover a host of updates, including top-of-the-line Milgard windows with custom blinds, stainless steel appliances, hardwood floors, a durable metal roof, energy-efficient toilets, and a heat pump for cooling. Cozy up by the wood-burning fireplace in the basement, adding a touch of warmth to the home's inviting atmosphere. Ideal for a growing family, the main floor features three bedrooms, while the basement provides ample space for teenagers seeking their own space. Outdoor living space is paramount, lots of space for gardening, a pole barn storage area out back with power supply, a rear patio complete with a fire & BBQ area adjacent to the kitchen. Relax and entertain on the expansive 400+ sqft covered deck, offering serene views of back woods. Nestled in a neighborhood where properties span an acre, which allows for plenty of separation and privacy between homes. Beyond the rear yard lies a tranquil expanse of woods, this is the perfect home for those looking for serenity and seclusion. Contact listing agents for more information. (id:51013)
Property Details
| MLS® Number | 10309789 |
| Property Type | Single Family |
| Neigbourhood | Husula/West Bench/Sage Mesa |
| Amenities Near By | Recreation |
| Community Features | Rural Setting |
| Features | Cul-de-sac, Private Setting |
| Road Type | Cul De Sac |
| Storage Type | Storage Shed |
| View Type | Mountain View |
Building
| Bathroom Total | 3 |
| Bedrooms Total | 4 |
| Appliances | Dishwasher, Dryer, Oven - Electric, Range - Electric, Microwave, Hood Fan, Washer & Dryer |
| Constructed Date | 1979 |
| Construction Style Attachment | Detached |
| Cooling Type | Heat Pump |
| Exterior Finish | Wood |
| Fire Protection | Controlled Entry |
| Fireplace Fuel | Wood |
| Fireplace Present | Yes |
| Fireplace Type | Unknown |
| Flooring Type | Hardwood, Vinyl |
| Half Bath Total | 1 |
| Heating Fuel | Electric |
| Heating Type | Forced Air, Stove |
| Roof Material | Steel |
| Roof Style | Unknown |
| Stories Total | 2 |
| Size Interior | 3,033 Ft2 |
| Type | House |
| Utility Water | Municipal Water |
Parking
| Carport | |
| R V |
Land
| Acreage | Yes |
| Fence Type | Barbed Wire, Rail |
| Land Amenities | Recreation |
| Landscape Features | Rolling, Wooded Area, Underground Sprinkler |
| Sewer | Septic Tank |
| Size Irregular | 1 |
| Size Total | 1 Ac|100+ Acres |
| Size Total Text | 1 Ac|100+ Acres |
| Zoning Type | Unknown |
Rooms
| Level | Type | Length | Width | Dimensions |
|---|---|---|---|---|
| Basement | Utility Room | 2'7'' x 6'7'' | ||
| Basement | Recreation Room | 18'9'' x 25'7'' | ||
| Basement | Bedroom | 7'7'' x 12'2'' | ||
| Basement | Laundry Room | 13'10'' x 17'3'' | ||
| Basement | Workshop | 13'1'' x 11'9'' | ||
| Basement | Family Room | 13'10'' x 16'3'' | ||
| Basement | Full Bathroom | 6'5'' x 12'3'' | ||
| Main Level | Primary Bedroom | 12'3'' x 14'4'' | ||
| Main Level | Partial Bathroom | 7'3'' x 4'9'' | ||
| Main Level | Bedroom | 10'10'' x 10'2'' | ||
| Main Level | Bedroom | 12'2'' x 10'2'' | ||
| Main Level | Full Bathroom | 8'1'' x 8' | ||
| Main Level | Dining Nook | 8'1'' x 10'3'' | ||
| Main Level | Living Room | 14'6'' x 19'3'' | ||
| Main Level | Dining Room | 14'11'' x 11'4'' | ||
| Main Level | Kitchen | 8'5'' x 13'2'' |
https://www.realtor.ca/real-estate/26747007/2104-tyrone-place-penticton-husulawest-benchsage-mesa
Contact Us
Contact us for more information
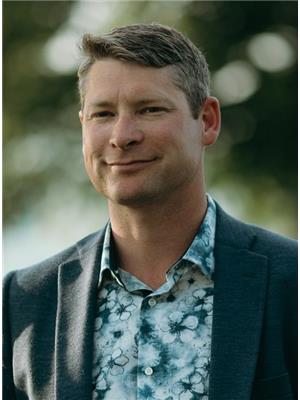
Jesse Chapman
Personal Real Estate Corporation
teamchapman.ca/
www.facebook.com/jesse.chapman.prec/
www.linkedin.com/in/jesse-chapman-8077b099/
www.instagram.com/penticton_realestate/
484 Main Street
Penticton, British Columbia V2A 5C5
(250) 493-2244
(250) 492-6640
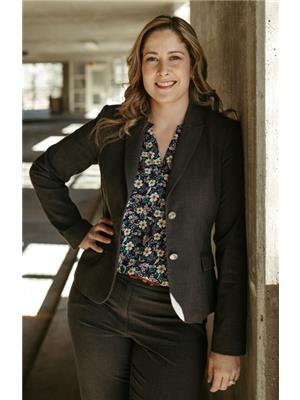
Danielle Chapman
teamchapman.ca/
www.facebook.com/danielle.realestate.chapman
www.linkedin.com/in/danielle-chapman-bb996429/
www.instagram.com/daniellechapman_realtor/
484 Main Street
Penticton, British Columbia V2A 5C5
(250) 493-2244
(250) 492-6640

