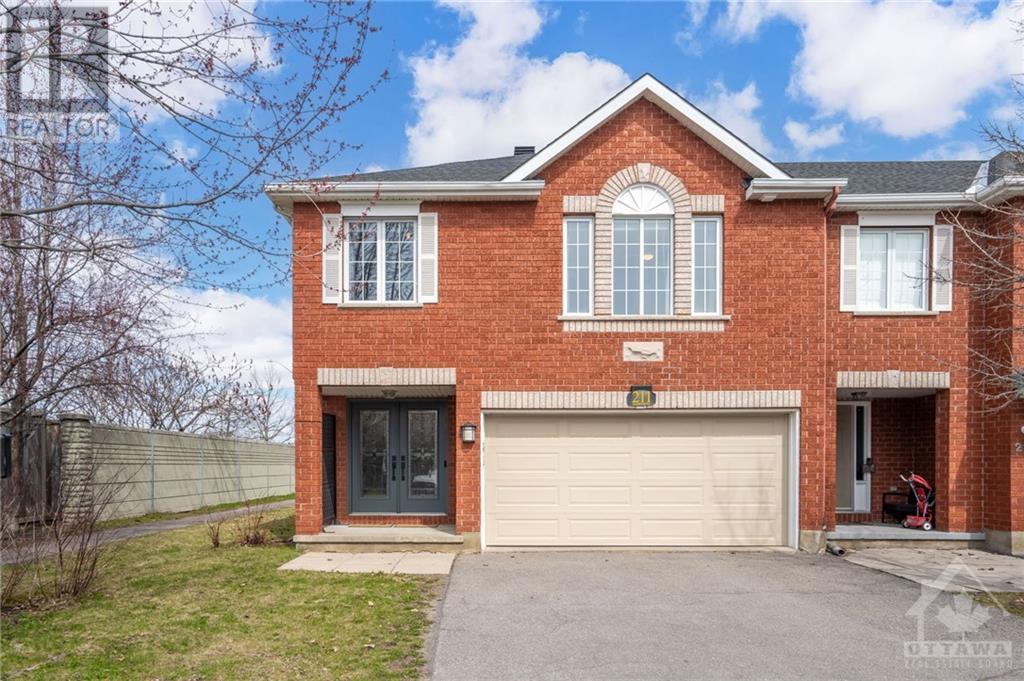211 Gladeview Private Ottawa, Ontario K1T 4A7
$599,900Maintenance, Common Area Maintenance, Waste Removal, Other, See Remarks, Parcel of Tied Land
$120 Monthly
Maintenance, Common Area Maintenance, Waste Removal, Other, See Remarks, Parcel of Tied Land
$120 MonthlyDiscover the charm of this distinctive 2Bed/2Bath home nestled in a coveted neighborhood. This unique property is highlighted by a spacious foyer leading into an open-concept living & dining area that boasts impressive 12-foot ceilings & gleaming hardwood floors. A cozy gas fireplace adds a touch of warmth & elegance making it the perfect space for entertaining or relaxing. The kitchen offers SS appliances & an abundance of cabinet/counter space. Above an elegant loft adds an extra layer of luxury, overlooking the main living areas. The primary bedroom is complete w/double closets & cheater access to a full bath which includes a separate shower & luxurious soaker tub. The lower level hosts a comfortable family room bathed in natural light from oversized windows, alongside an additional full bath. Backyard with huge deck rear access to a tranquil green space further enhances its appeal. 24hrs Irrevocable on all offers (id:51013)
Property Details
| MLS® Number | 1387304 |
| Property Type | Single Family |
| Neigbourhood | Upper Hunt Club |
| Amenities Near By | Golf Nearby, Public Transit, Recreation Nearby, Shopping |
| Community Features | Family Oriented |
| Parking Space Total | 4 |
| Structure | Deck |
Building
| Bathroom Total | 3 |
| Bedrooms Above Ground | 2 |
| Bedrooms Total | 2 |
| Appliances | Refrigerator, Dishwasher, Dryer, Hood Fan, Stove, Washer |
| Basement Development | Finished |
| Basement Type | Full (finished) |
| Constructed Date | 2000 |
| Cooling Type | Central Air Conditioning |
| Exterior Finish | Brick, Siding |
| Flooring Type | Wall-to-wall Carpet, Hardwood, Tile |
| Foundation Type | Poured Concrete |
| Half Bath Total | 1 |
| Heating Fuel | Natural Gas |
| Heating Type | Forced Air |
| Stories Total | 2 |
| Type | Row / Townhouse |
| Utility Water | Municipal Water |
Parking
| Attached Garage |
Land
| Acreage | No |
| Land Amenities | Golf Nearby, Public Transit, Recreation Nearby, Shopping |
| Sewer | Municipal Sewage System |
| Size Depth | 84 Ft ,9 In |
| Size Frontage | 32 Ft ,11 In |
| Size Irregular | 32.91 Ft X 84.71 Ft (irregular Lot) |
| Size Total Text | 32.91 Ft X 84.71 Ft (irregular Lot) |
| Zoning Description | Residential |
Rooms
| Level | Type | Length | Width | Dimensions |
|---|---|---|---|---|
| Second Level | Loft | 11'4" x 7'6" | ||
| Second Level | Primary Bedroom | 15'9" x 13'4" | ||
| Second Level | Bedroom | 10'0" x 11'0" | ||
| Basement | Recreation Room | 25'4" x 17'4" | ||
| Main Level | Foyer | 7'0" x 5'0" | ||
| Main Level | Dining Room | 11'4" x 10'0" | ||
| Main Level | Kitchen | 12'0" x 12'0" | ||
| Main Level | Living Room | 13'4" x 15'0" |
https://www.realtor.ca/real-estate/26772563/211-gladeview-private-ottawa-upper-hunt-club
Contact Us
Contact us for more information
Mike Ouellette
Salesperson
343 Preston Street, 11th Floor
Ottawa, Ontario K1S 1N4
(866) 530-7737
(647) 849-3180
www.exprealty.ca

Tarek El Attar
Salesperson
255 Michael Cowpland Drive Unit 201
Ottawa, Ontario K2M 0M5
(866) 530-7737
(647) 849-3180

Steve Alexopoulos
Broker
www.facebook.com/MetroCityPropertyGroup/
255 Michael Cowpland Drive Unit 201
Ottawa, Ontario K2M 0M5
(866) 530-7737
(647) 849-3180

































