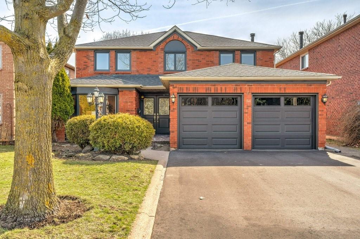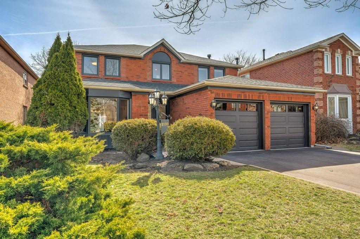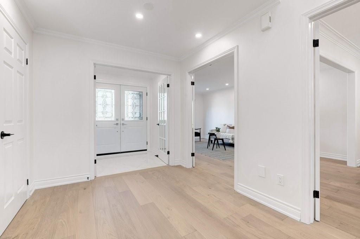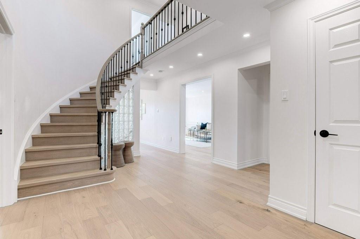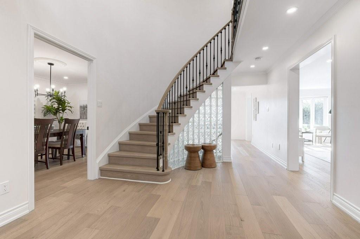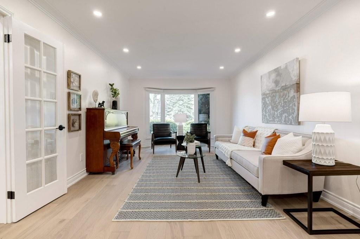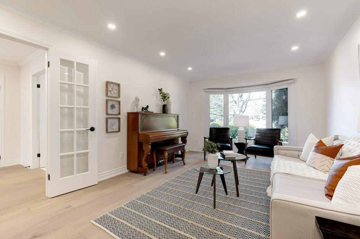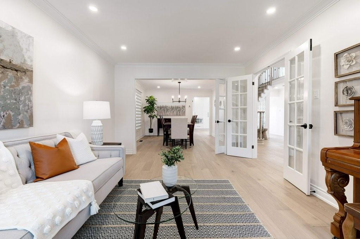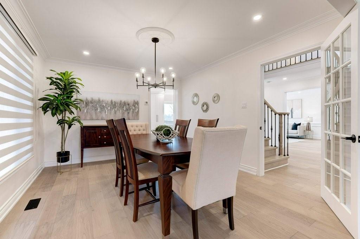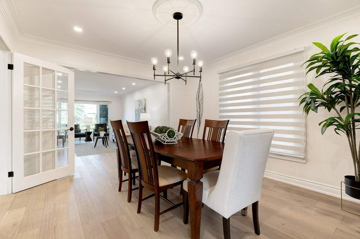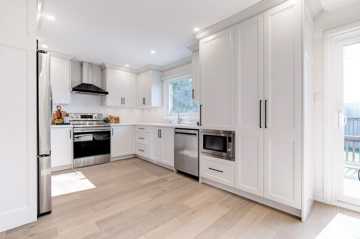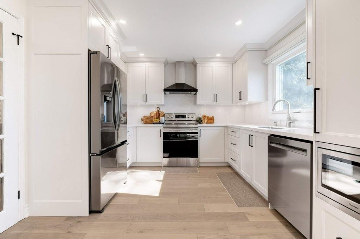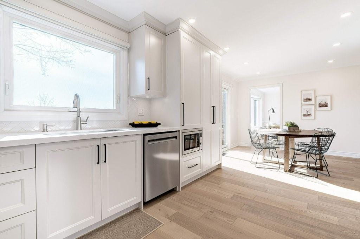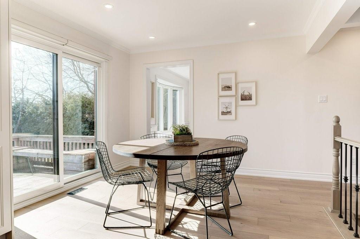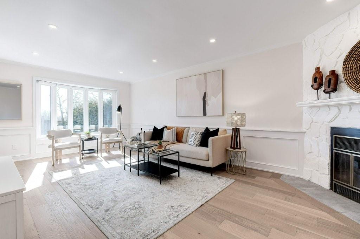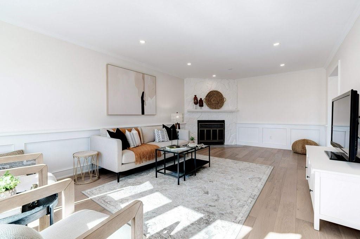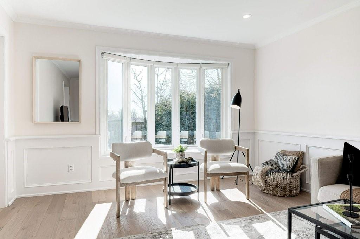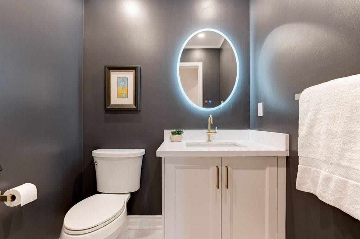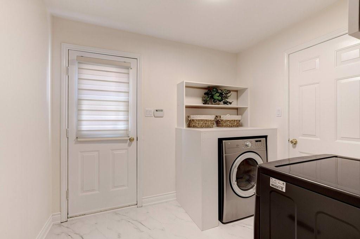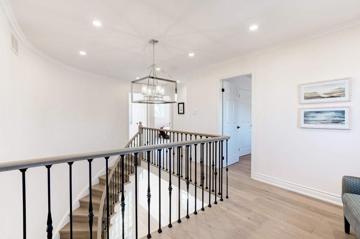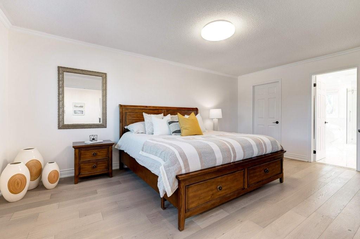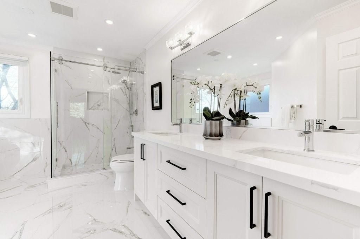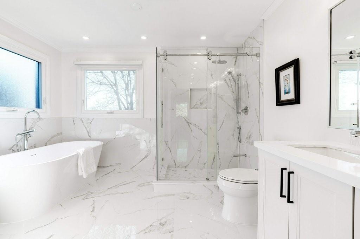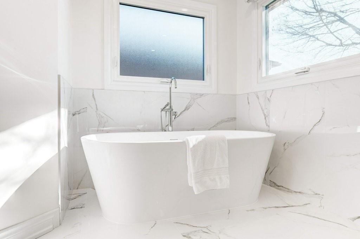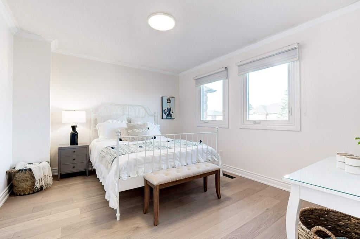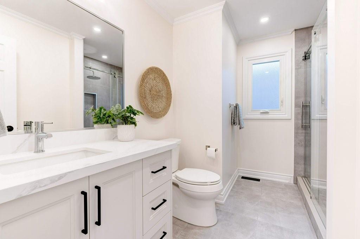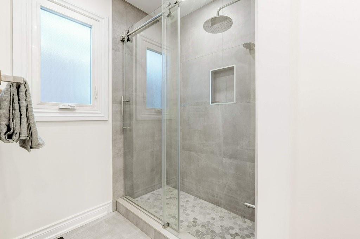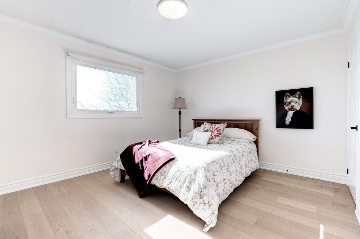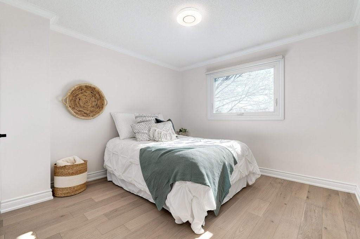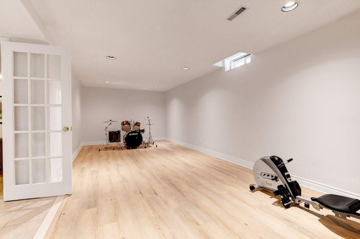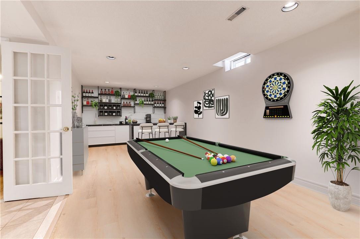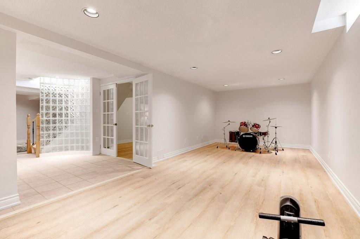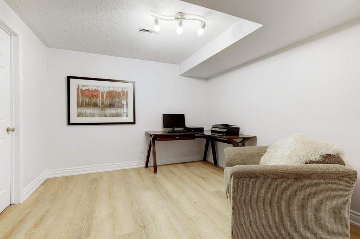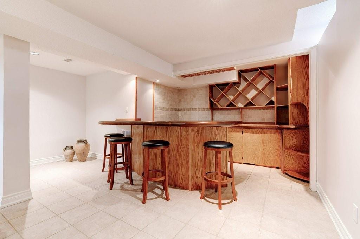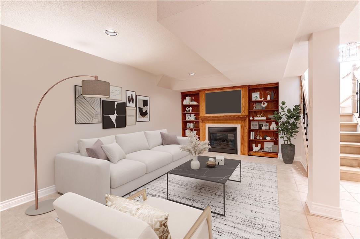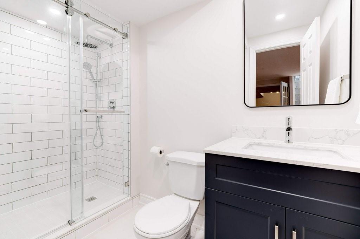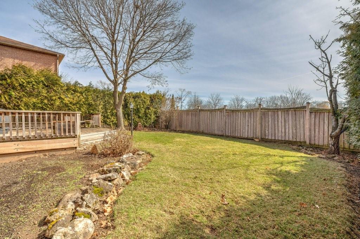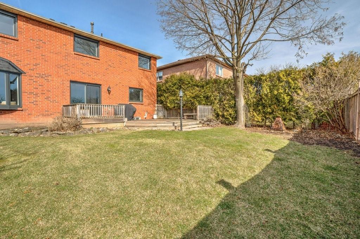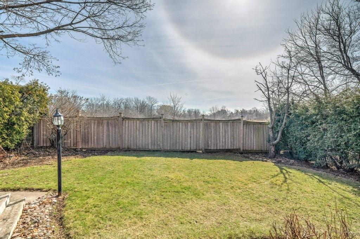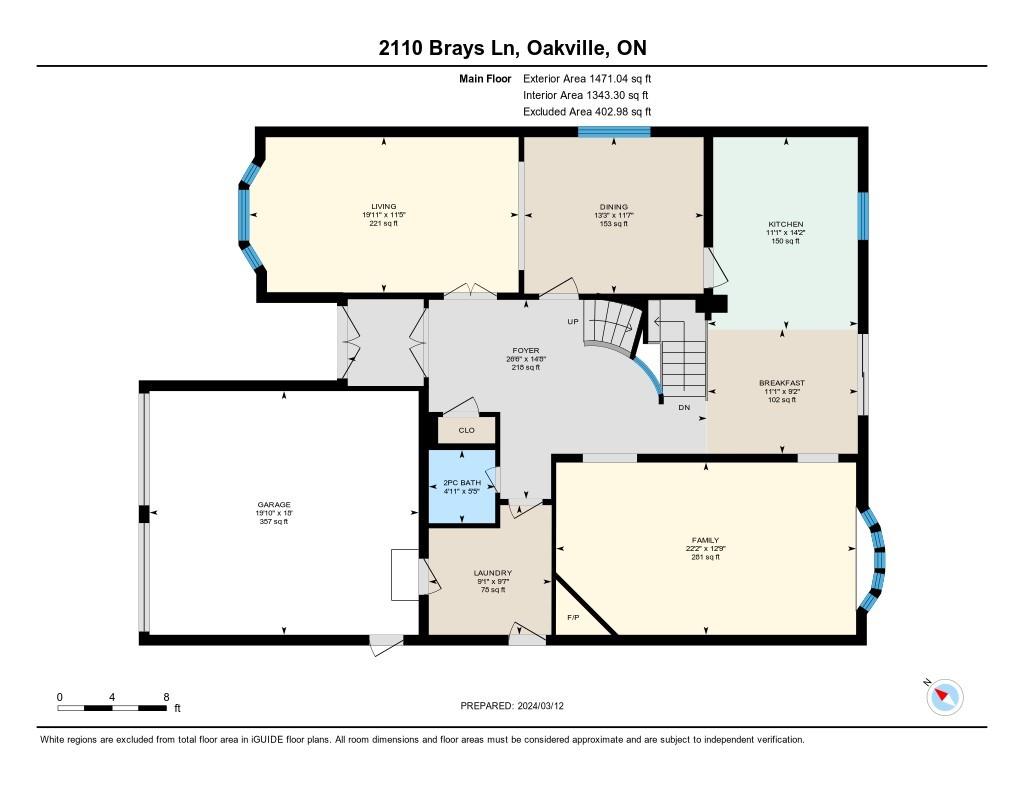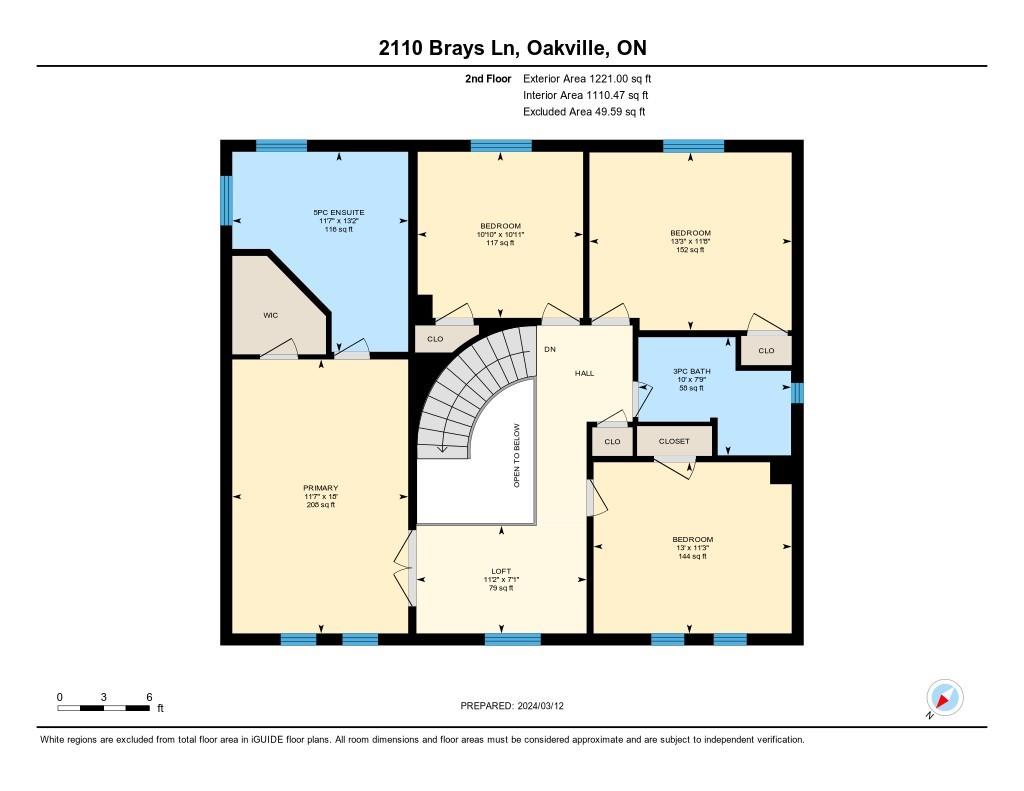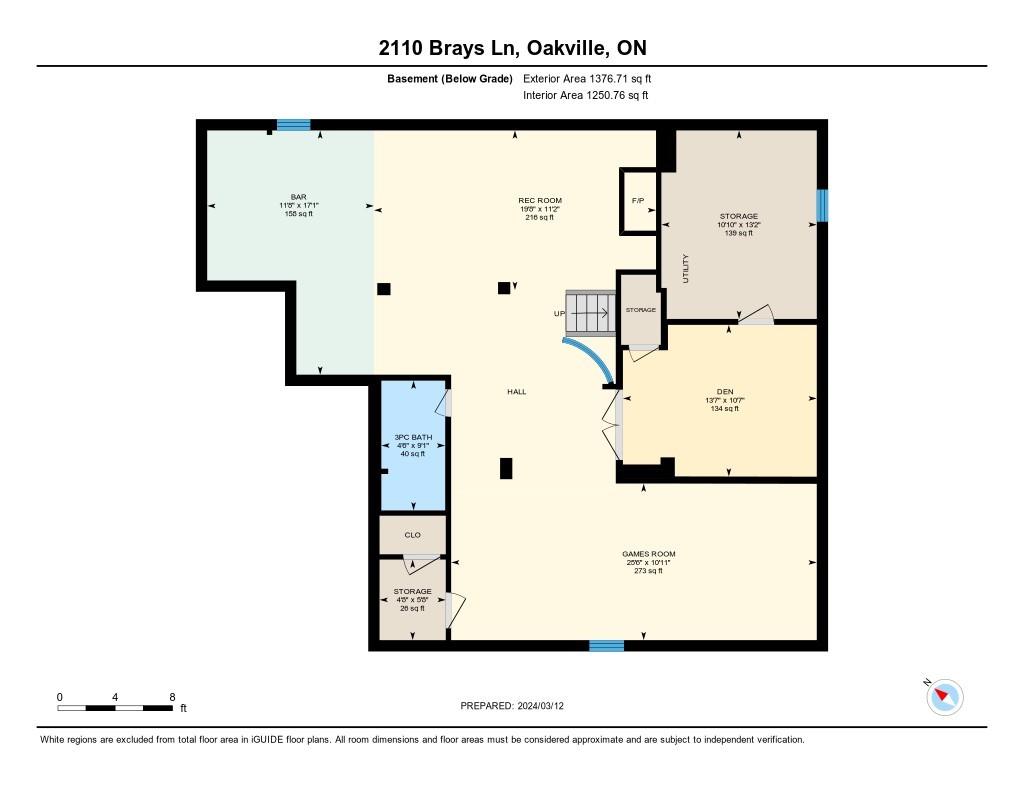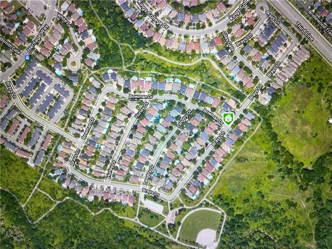2110 Brays Lane Oakville, Ontario L6M 2T1
$1,888,800
Fully renovated Exceptional 4+1 Bedrm executive residence approx. 4000 sq ft of living space. Situated on a private lot backing onto Greenspace in the sought-after Glen Abbey area. This grand two-story home effortlessly combines sophistication with the comforts of home. From the gracious Foyer French doors lead to an expansive Living RM & Dining RM, ideal for family gatherings. The stunning new white kitchen walks out to large deck overlooking a large private yard backing onto lush greenspace. The kitchen transitions into a spacious Family RM featuring a wood-burning fireplace, creating a cozy ambiance for both everyday living & entertaining. The finished basement awaits, offering a cozy Rec RM with firepace, a large Games RM & bar perfect for hosting gatherings or enjoying leisurely evenings. As well as a new bath & den ideal for guests, or a home office. The upper level has 4 large Bedrms & 2 luxurious new baths. Ideally located near top-rated schools, parks, and essential amenities. Freshly painted/all new windows & blinds/front doors/garage doors/driveway/hardwoods & stairs/new lighting/kichen & applaiances/4 baths (all past 3-6 months). Furnace/AC/Shingles (’19). New stove installed after photos taken (id:51013)
Property Details
| MLS® Number | H4191262 |
| Property Type | Single Family |
| Amenities Near By | Golf Course, Hospital, Public Transit, Marina, Recreation, Schools |
| Community Features | Quiet Area, Community Centre |
| Equipment Type | Water Heater |
| Features | Park Setting, Treed, Wooded Area, Ravine, Park/reserve, Conservation/green Belt, Golf Course/parkland, Double Width Or More Driveway, Paved Driveway, Level, Carpet Free, Sump Pump, Automatic Garage Door Opener |
| Parking Space Total | 5 |
| Rental Equipment Type | Water Heater |
Building
| Bathroom Total | 4 |
| Bedrooms Above Ground | 4 |
| Bedrooms Below Ground | 1 |
| Bedrooms Total | 5 |
| Appliances | Dishwasher, Dryer, Refrigerator, Stove, Washer, Blinds, Garage Door Opener, Fan |
| Architectural Style | 2 Level |
| Basement Development | Finished |
| Basement Type | Full (finished) |
| Construction Style Attachment | Detached |
| Cooling Type | Central Air Conditioning |
| Exterior Finish | Brick |
| Fireplace Fuel | Gas,wood |
| Fireplace Present | Yes |
| Fireplace Type | Other - See Remarks,other - See Remarks |
| Foundation Type | Poured Concrete |
| Half Bath Total | 1 |
| Heating Fuel | Natural Gas |
| Heating Type | Forced Air |
| Stories Total | 2 |
| Size Exterior | 2780 Sqft |
| Size Interior | 2,780 Ft2 |
| Type | House |
| Utility Water | Municipal Water |
Parking
| Attached Garage |
Land
| Acreage | No |
| Land Amenities | Golf Course, Hospital, Public Transit, Marina, Recreation, Schools |
| Sewer | Municipal Sewage System |
| Size Frontage | 49 Ft |
| Size Irregular | 49.21 X |
| Size Total Text | 49.21 X|under 1/2 Acre |
| Soil Type | Clay, Loam |
| Zoning Description | Rl5 |
Rooms
| Level | Type | Length | Width | Dimensions |
|---|---|---|---|---|
| Second Level | Bedroom | 13' 3'' x 11' 8'' | ||
| Second Level | Bedroom | 10' 10'' x 10' 11'' | ||
| Second Level | Bedroom | 13' '' x 11' 3'' | ||
| Second Level | 3pc Bathroom | 10' '' x 7' 9'' | ||
| Second Level | 5pc Ensuite Bath | 11' 7'' x 13' 2'' | ||
| Second Level | Primary Bedroom | 11' 7'' x 18' '' | ||
| Basement | Other | Measurements not available | ||
| Basement | Storage | Measurements not available | ||
| Basement | 3pc Bathroom | Measurements not available | ||
| Basement | Bedroom | Measurements not available | ||
| Basement | Games Room | 10' 11'' x 25' 6'' | ||
| Basement | Recreation Room | 11' 2'' x 19' 8'' | ||
| Ground Level | 2pc Bathroom | Measurements not available | ||
| Ground Level | Laundry Room | Measurements not available | ||
| Ground Level | Breakfast | 9' 2'' x 11' 1'' | ||
| Ground Level | Kitchen | 14' 2'' x 11' 1'' | ||
| Ground Level | Family Room | 12' 9'' x 22' 2'' | ||
| Ground Level | Dining Room | 11' 7'' x 13' 3'' | ||
| Ground Level | Living Room | 11' 5'' x 9' 11'' | ||
| Ground Level | Foyer | Measurements not available |
https://www.realtor.ca/real-estate/26772231/2110-brays-lane-oakville
Contact Us
Contact us for more information
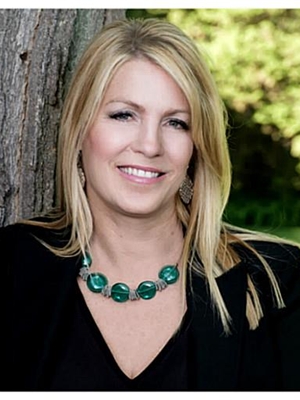
Deborah Dimascio
Salesperson
HTTP://WWW.debbiedimascio.com
2180 Itabashi Way Unit 4b
Burlington, Ontario L7M 5A5
(905) 639-7676

