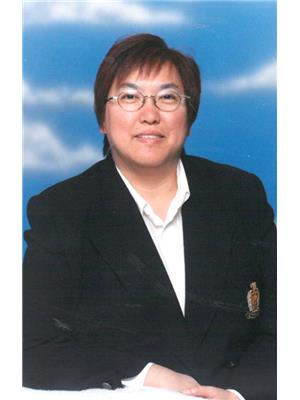#212 1406 Hodgson Wy Nw Edmonton, Alberta T6R 3K1
$276,800Maintenance, Exterior Maintenance, Heat, Insurance, Common Area Maintenance, Property Management, Other, See Remarks, Water
$550.45 Monthly
Maintenance, Exterior Maintenance, Heat, Insurance, Common Area Maintenance, Property Management, Other, See Remarks, Water
$550.45 MonthlyWelcome to the prestigious CHATEAUX AT WHITEMUD RIDGE, where luxury meets comfort in this spacious 2-bedroom, 2-bathroom Adult Living condo. With over 1100 of living space, this South-Facing unit offers abundant NATURAL light and a SERENE Ambiance. Upon entering, you're greeted by an OPEN CONCEPT layout and 9 ceilings. The primary bedroom features a WALK THROUGH closet to the 4 pc ENSUITE. Spacious Living Room walks onto the LARGE PATIO. The kitchen is a CHEFs delight with beautiful Maple Cabinets and equipped with NEWER (Oct 2023) S/S Fridge and Stove. Walnut HARDWOOD Flooring throughout the living spaces, while tile flooring in the Entry, Kitchen, and Baths. Residents enjoy unparalleled amenities, including a well-equipped Gym, Steam Room, Sauna, Shower facilities, Games, Social and Theatre rooms, and even a convenient Car Wash Station. Don't miss out on the opportunity to experience luxurious & enjoyable living at CHATEAUX !!! (id:51013)
Property Details
| MLS® Number | E4374656 |
| Property Type | Single Family |
| Neigbourhood | Hodgson |
| Amenities Near By | Airport, Golf Course, Playground, Public Transit, Schools, Shopping |
| Features | Park/reserve |
| Parking Space Total | 1 |
| Structure | Patio(s) |
Building
| Bathroom Total | 2 |
| Bedrooms Total | 2 |
| Amenities | Ceiling - 9ft |
| Appliances | Dishwasher, Dryer, Fan, Garburator, Microwave Range Hood Combo, Refrigerator, Stove, Washer, Window Coverings |
| Basement Type | None |
| Constructed Date | 2004 |
| Heating Type | Heat Pump |
| Size Interior | 104 M2 |
| Type | Apartment |
Parking
| Underground |
Land
| Acreage | No |
| Land Amenities | Airport, Golf Course, Playground, Public Transit, Schools, Shopping |
Rooms
| Level | Type | Length | Width | Dimensions |
|---|---|---|---|---|
| Main Level | Living Room | 4.06 m | 3.77 m | 4.06 m x 3.77 m |
| Main Level | Dining Room | 3.86 m | 2.56 m | 3.86 m x 2.56 m |
| Main Level | Kitchen | 4.04 m | 2.28 m | 4.04 m x 2.28 m |
| Main Level | Primary Bedroom | 4.8 m | 3.68 m | 4.8 m x 3.68 m |
| Main Level | Bedroom 2 | 4.15 m | 3.05 m | 4.15 m x 3.05 m |
| Main Level | Laundry Room | Measurements not available |
https://www.realtor.ca/real-estate/26559362/212-1406-hodgson-wy-nw-edmonton-hodgson
Contact Us
Contact us for more information

Ellen Tam
Associate
(780) 435-0100
www.438-2500.com
301-11044 82 Ave Nw
Edmonton, Alberta T6G 0T2
(780) 438-2500
(780) 435-0100











































