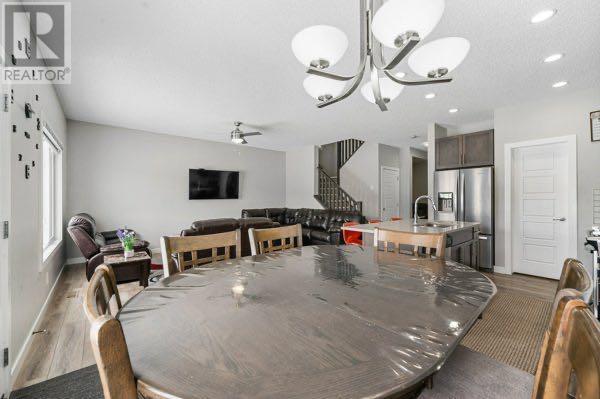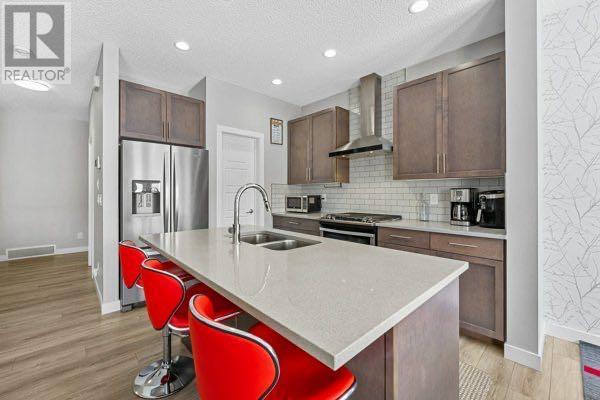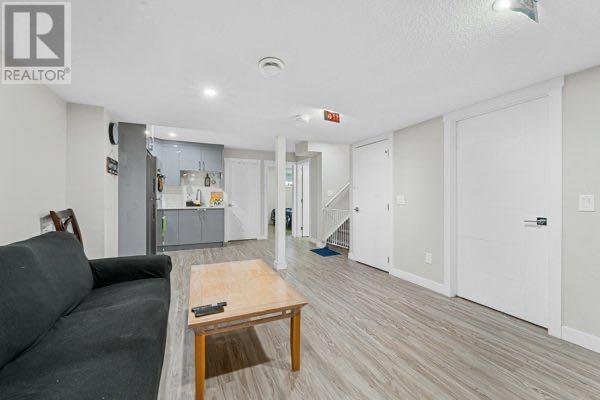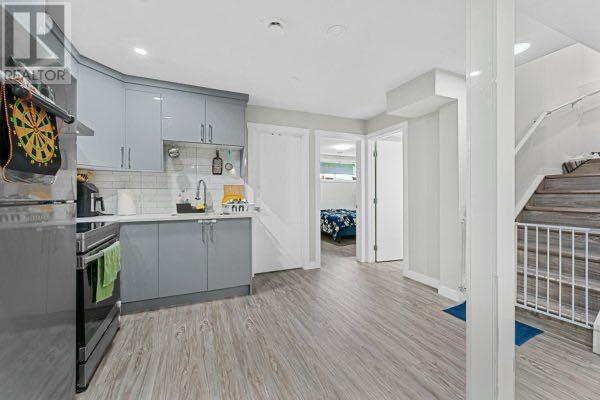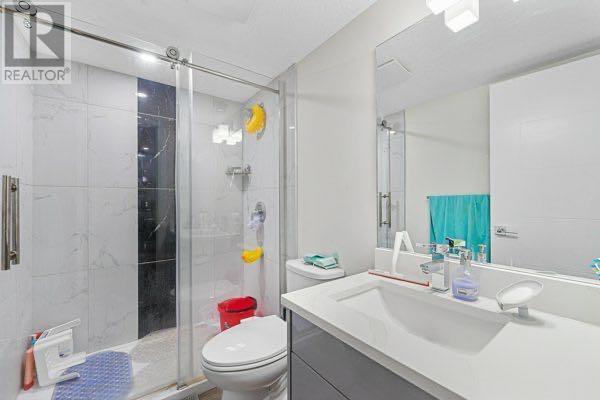213 Cornerbrook Common Ne Calgary, Alberta T3N 1L9
$851,000
This exquisite home boasts elegance and functionality at every turn. Its pristine condition is matched only by its convenient location, with essential amenities such as banks, grocery stores, and restaurants mere steps away. The double car garage adds both convenience and security, while the well-maintained interior showcases a thoughtful layout featuring a spacious illegal basement suite, currently occupied by tenants, adding versatility and potential income. With a total of five bedrooms, three full bathrooms, and one half bathroom, this residence offers ample space for comfortable living. Public transportation options ensure easy access to surrounding areas, while nearby playgrounds and parks provide opportunities for recreation and relaxation. Don't let this opportunity slip away – make this remarkable property your new home and experience the epitome of modern living. (id:51013)
Property Details
| MLS® Number | A2124447 |
| Property Type | Single Family |
| Community Name | Cornerstone |
| Amenities Near By | Park, Playground |
| Features | Back Lane, Closet Organizers, No Animal Home, No Smoking Home |
| Parking Space Total | 4 |
| Plan | 1811258 |
| Structure | See Remarks |
Building
| Bathroom Total | 4 |
| Bedrooms Above Ground | 3 |
| Bedrooms Below Ground | 2 |
| Bedrooms Total | 5 |
| Appliances | Refrigerator, Range - Electric, Dishwasher, Microwave Range Hood Combo |
| Basement Development | Finished |
| Basement Features | Suite |
| Basement Type | Full (finished) |
| Constructed Date | 2019 |
| Construction Material | Wood Frame |
| Construction Style Attachment | Detached |
| Cooling Type | None |
| Exterior Finish | Vinyl Siding |
| Flooring Type | Carpeted, Ceramic Tile, Vinyl Plank |
| Foundation Type | Poured Concrete |
| Half Bath Total | 1 |
| Stories Total | 2 |
| Size Interior | 2,855 Ft2 |
| Total Finished Area | 2855.3 Sqft |
| Type | House |
Parking
| Attached Garage | 2 |
Land
| Acreage | No |
| Fence Type | Fence |
| Land Amenities | Park, Playground |
| Size Depth | 37.78 M |
| Size Frontage | 8.96 M |
| Size Irregular | 39277.19 |
| Size Total | 39277.19 Sqft|32,670 - 43,559 Sqft (3/4 - 1 Ac) |
| Size Total Text | 39277.19 Sqft|32,670 - 43,559 Sqft (3/4 - 1 Ac) |
| Zoning Description | R-g |
Rooms
| Level | Type | Length | Width | Dimensions |
|---|---|---|---|---|
| Second Level | 3pc Bathroom | 8.58 Ft x 8.83 Ft | ||
| Second Level | 4pc Bathroom | 9.50 Ft x 8.83 Ft | ||
| Second Level | Bedroom | 9.42 Ft x 13.42 Ft | ||
| Second Level | Bedroom | 9.50 Ft x 11.92 Ft | ||
| Second Level | Primary Bedroom | 15.17 Ft x 12.33 Ft | ||
| Second Level | Family Room | 13.00 Ft x 15.83 Ft | ||
| Second Level | Laundry Room | 8.67 Ft x 6.67 Ft | ||
| Basement | 3pc Bathroom | 8.08 Ft x 4.92 Ft | ||
| Basement | Bedroom | 9.58 Ft x 11.00 Ft | ||
| Basement | Bedroom | 11.58 Ft x 11.00 Ft | ||
| Basement | Kitchen | 13.08 Ft x 8.67 Ft | ||
| Basement | Living Room | 12.83 Ft x 14.50 Ft | ||
| Basement | Furnace | 8.67 Ft x 10.42 Ft | ||
| Main Level | 2pc Bathroom | 5.50 Ft x 4.92 Ft | ||
| Main Level | Dining Room | 9.25 Ft x 8.50 Ft | ||
| Main Level | Family Room | 13.83 Ft x 17.08 Ft | ||
| Main Level | Foyer | 8.50 Ft x 9.50 Ft | ||
| Main Level | Kitchen | 9.25 Ft x 12.33 Ft | ||
| Main Level | Living Room | 9.33 Ft x 11.00 Ft |
https://www.realtor.ca/real-estate/26773760/213-cornerbrook-common-ne-calgary-cornerstone
Contact Us
Contact us for more information
Rajvir Bains
Associate
1201 3730 108 Avenue Ne
Calgary, Alberta T3N 1V9
(403) 270-4682
Hitesh Arora
Associate
1201 3730 108 Avenue Ne
Calgary, Alberta T3N 1V9
(403) 270-4682













