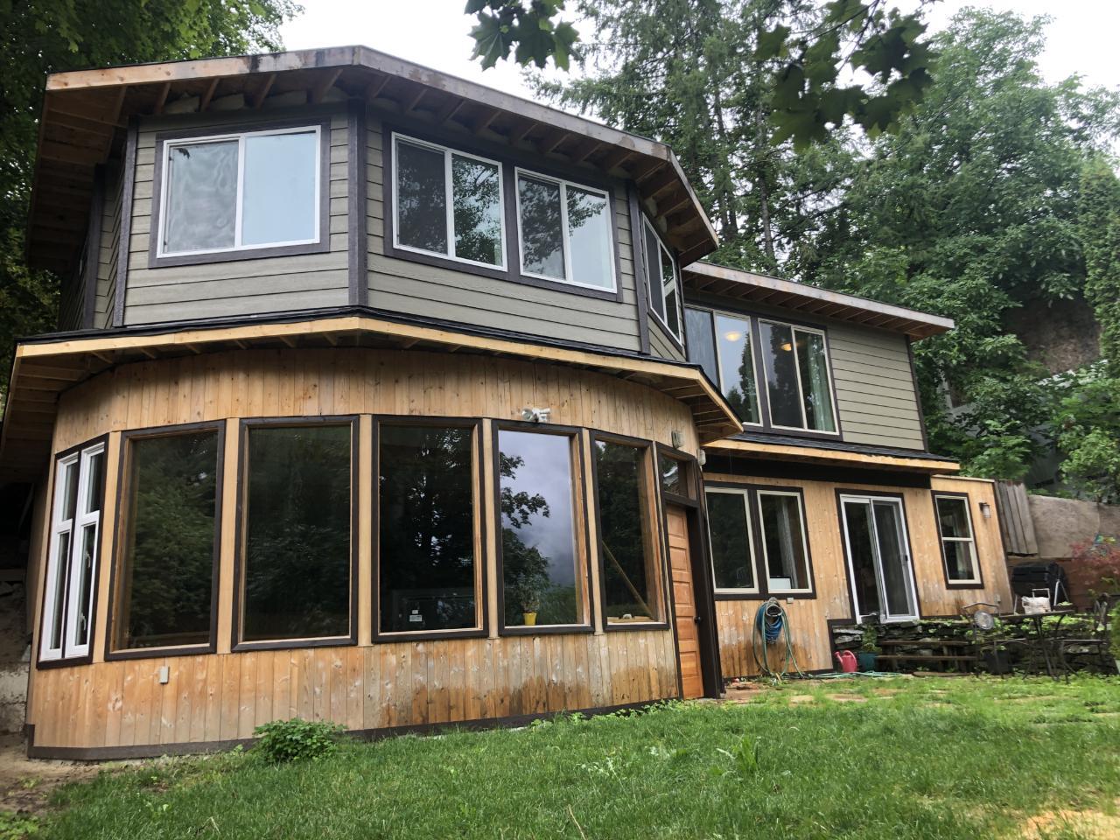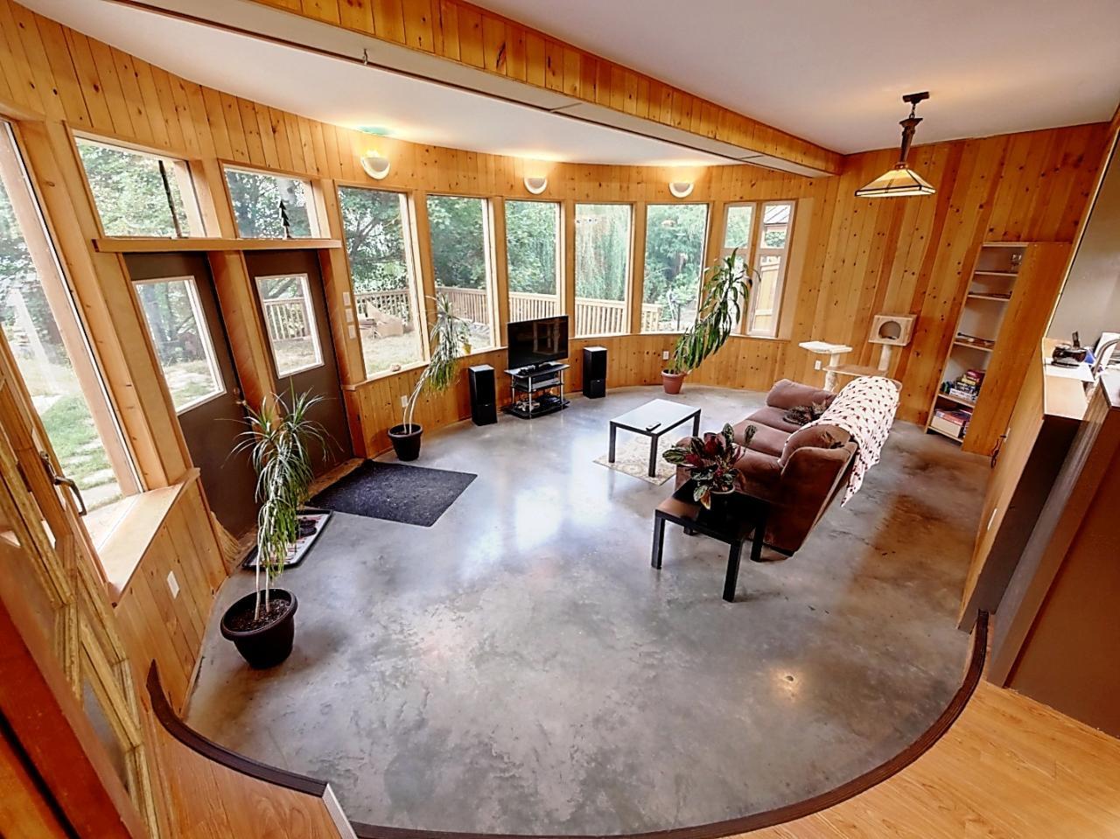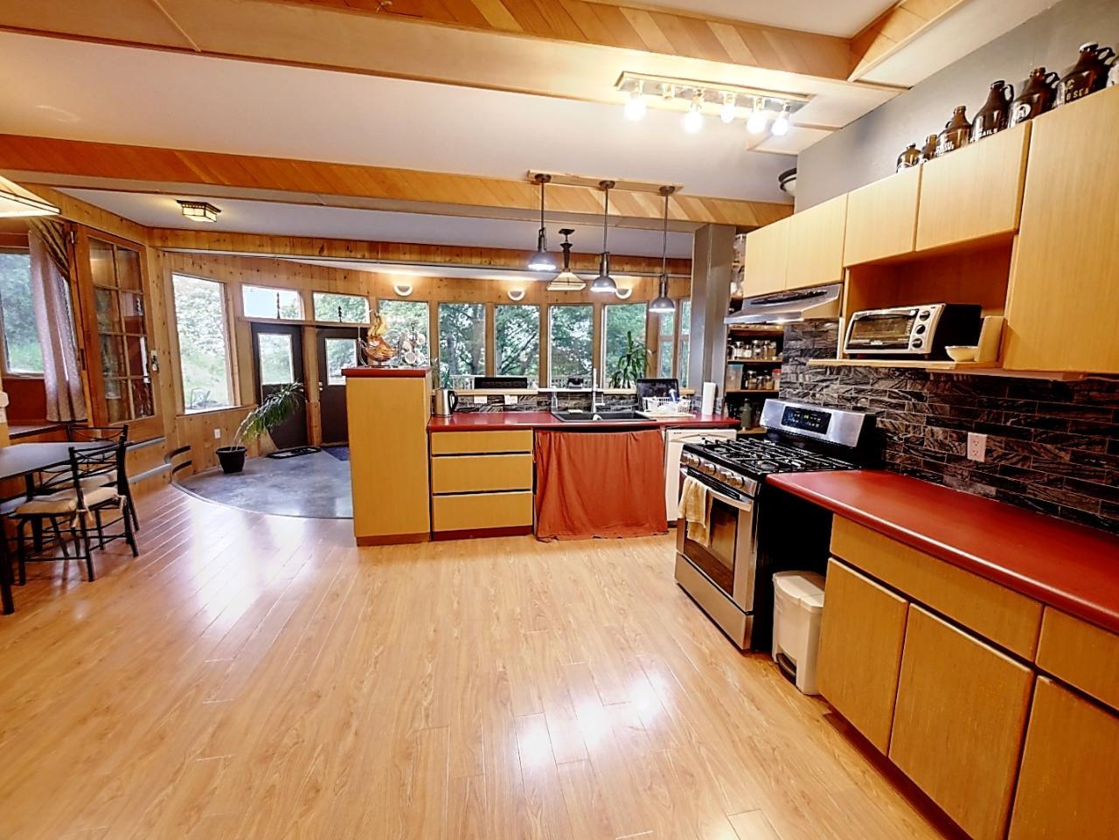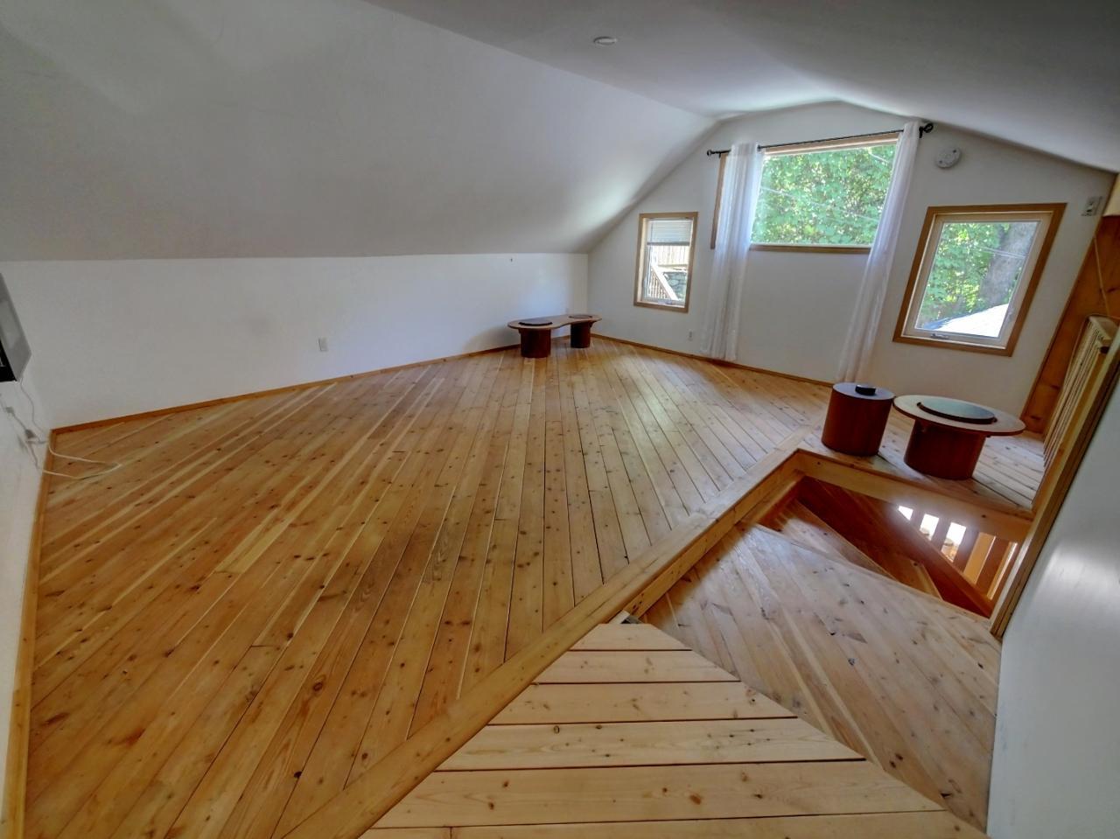215 Union Street Nelson, British Columbia V1L 4A4
3 Bedroom
3 Bathroom
2675
Ground Level Entry
In Floor Heating, Stove, Space Heater, Electric Baseboard Units
Landscaped, Garden Area
$879,000
Visit REALTOR(R) website for additional information.A gem with major recent reno's! 2 unique custom built spaces in this highly sharable oasis in central Nelson! Terraced, quiet, mature trees, ample garden space! Level off street parking. Unique retro & modern design. On demand hot water & in floor heat. 200 amp. Mtn & lake views! Gorgeous home! (id:51013)
Property Details
| MLS® Number | 2460877 |
| Property Type | Single Family |
| Amenities Near By | Ski Area, Stores, Schools, Golf Nearby, Recreation Nearby, Public Transit, Airport, Park, Shopping |
| Communication Type | High Speed Internet |
| Community Features | Quiet Area, Family Oriented |
| Features | Central Location, Private Setting, Wooded Area, Sloping, Visual Exposure, Ravine, Rolling, Other, Level, Private Yard, Treed Lot |
| Parking Space Total | 8 |
| View Type | Mountain View, View, Lake View |
Building
| Bathroom Total | 3 |
| Bedrooms Total | 3 |
| Amenities | Storage - Locker |
| Appliances | Dryer, Refrigerator, Washer, Window Coverings, Dishwasher, Gas Stove(s), Stove |
| Architectural Style | Ground Level Entry |
| Basement Development | Finished |
| Basement Features | Separate Entrance |
| Basement Type | Full (finished) |
| Constructed Date | 1901 |
| Construction Material | Wood Frame |
| Exterior Finish | Composite Siding, Wood Siding |
| Fire Protection | Smoke Detectors |
| Flooring Type | Ceramic Tile, Concrete, Hardwood, Laminate, Linoleum |
| Foundation Type | Concrete, Wood |
| Heating Fuel | Electric, Natural Gas, Wood |
| Heating Type | In Floor Heating, Stove, Space Heater, Electric Baseboard Units |
| Roof Material | Asphalt Shingle,unknown |
| Roof Style | Unknown,unknown |
| Size Interior | 2675 |
| Type | House |
| Utility Water | Municipal Water |
Land
| Access Type | Easy Access |
| Acreage | No |
| Fence Type | Fenced Yard, Other |
| Land Amenities | Ski Area, Stores, Schools, Golf Nearby, Recreation Nearby, Public Transit, Airport, Park, Shopping |
| Landscape Features | Landscaped, Garden Area |
| Size Frontage | 60.0000 |
| Size Irregular | 6970 |
| Size Total | 6970 Sqft |
| Size Total Text | 6970 Sqft |
| Zoning Type | Residential Medium Density |
Rooms
| Level | Type | Length | Width | Dimensions |
|---|---|---|---|---|
| Above | Bedroom | 18 x 16 | ||
| Lower Level | Dining Room | 22'3 x 9'3 | ||
| Lower Level | Living Room | 22'9 x 16 | ||
| Lower Level | Kitchen | 15'10 x 17'8 | ||
| Lower Level | Laundry Room | 6'10 x 5'10 | ||
| Lower Level | Full Bathroom | Measurements not available | ||
| Lower Level | Primary Bedroom | 18 x 14'4 | ||
| Lower Level | Ensuite | Measurements not available | ||
| Main Level | Bedroom | 22'4 x 15 | ||
| Main Level | Dining Room | 19 x 7'4 | ||
| Main Level | Living Room | 25'5 x 15 | ||
| Main Level | Dining Nook | 22'2 x 6'3 | ||
| Main Level | Kitchen | 16'7 x 13'6 | ||
| Main Level | Laundry Room | 11'3 x 5'1 | ||
| Main Level | Full Bathroom | Measurements not available |
Utilities
| Sewer | Available |
https://www.realtor.ca/real-estate/23602266/215-union-street-nelson
Interested?
Contact us for more information
Jonathan David
Pg Direct Realty Ltd.
#250 - 997 Seymour Street
Vancouver, British Columbia V6B 3M1
#250 - 997 Seymour Street
Vancouver, British Columbia V6B 3M1







