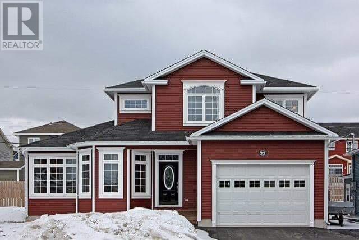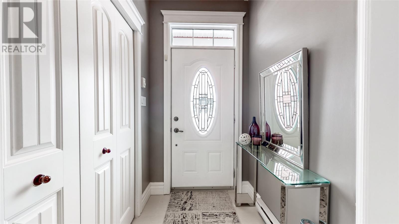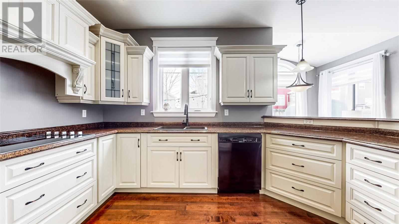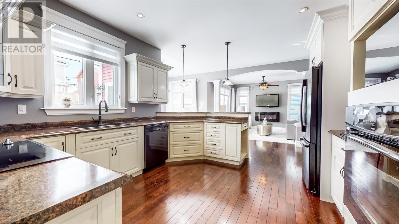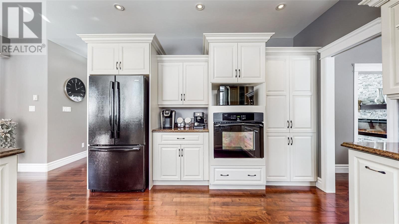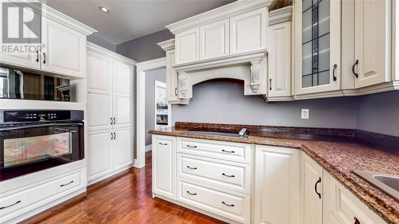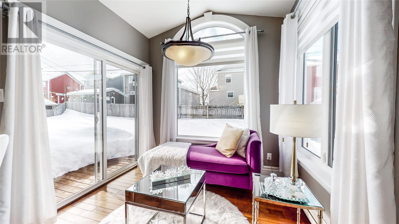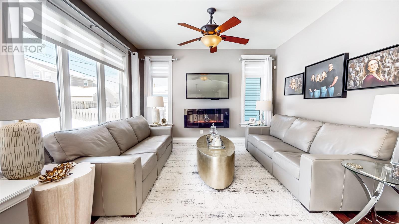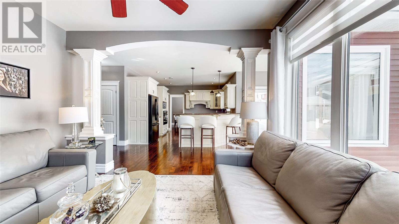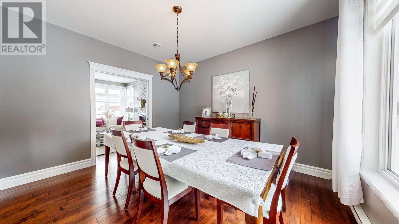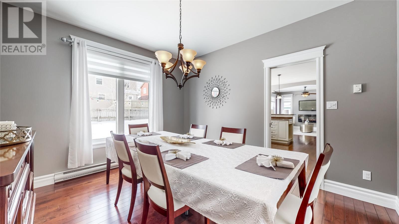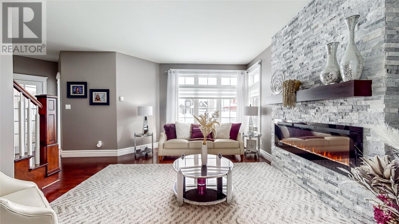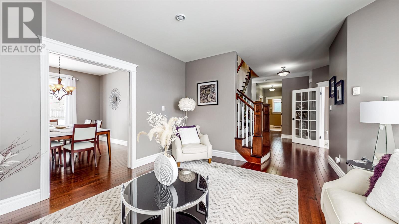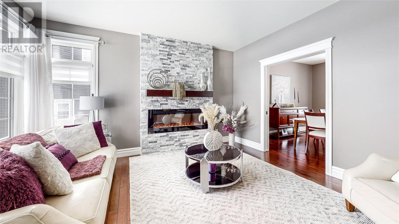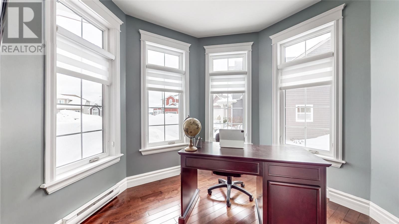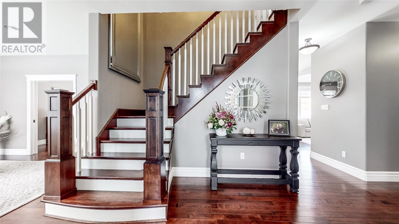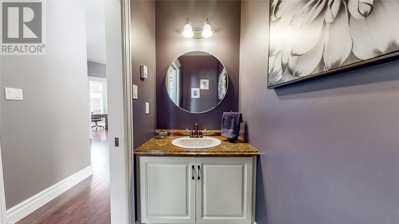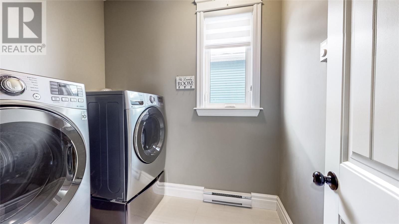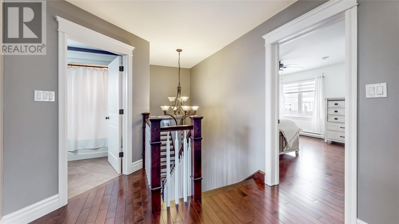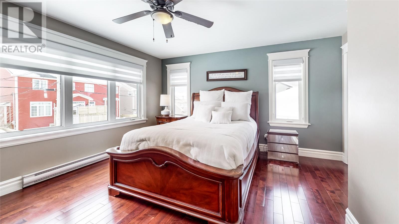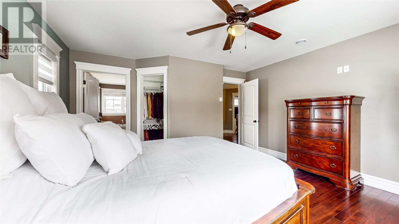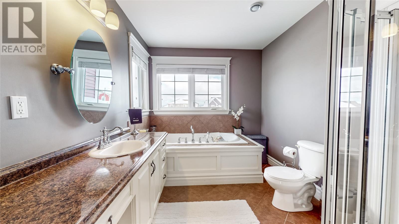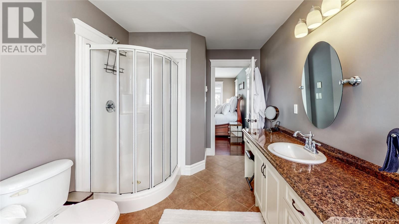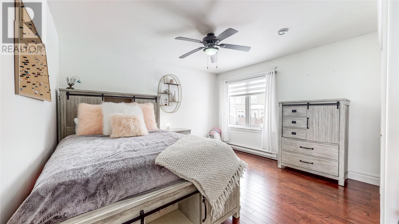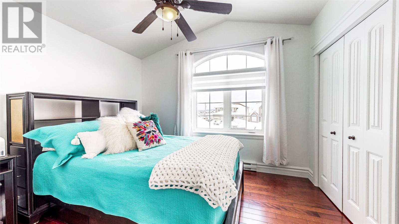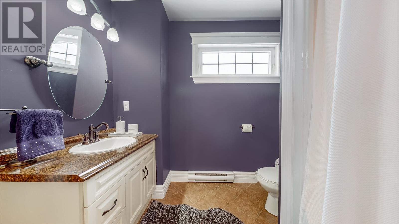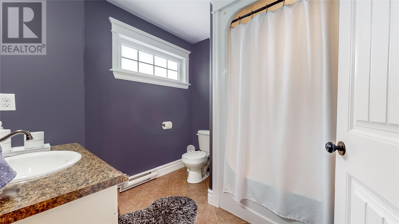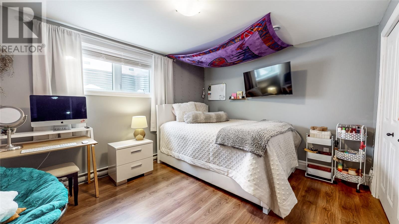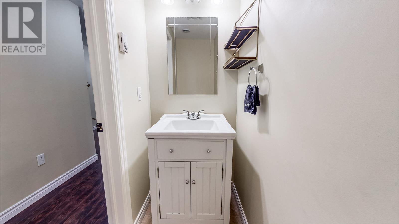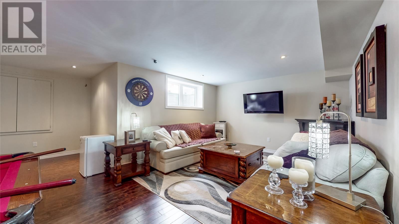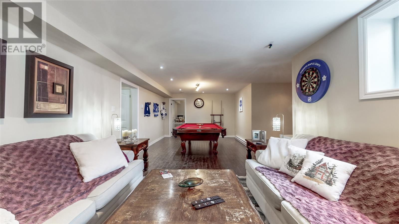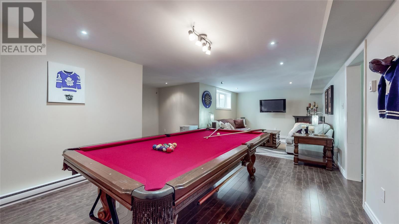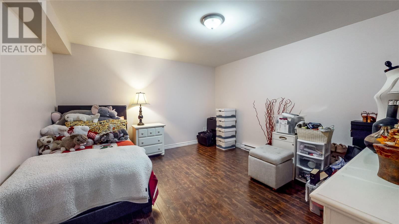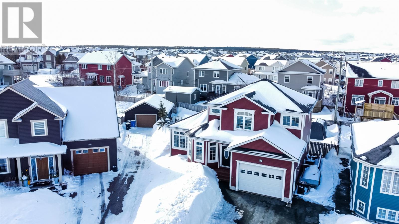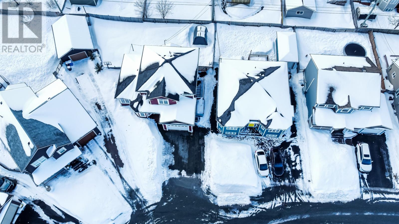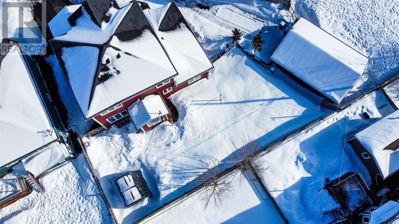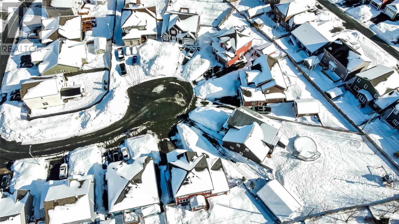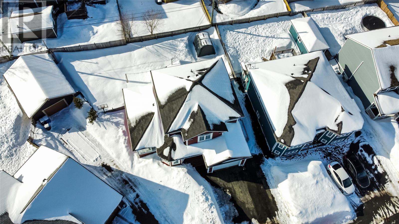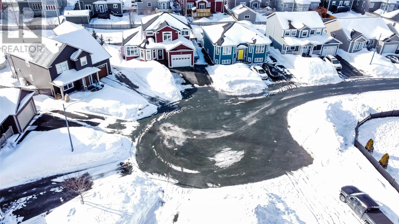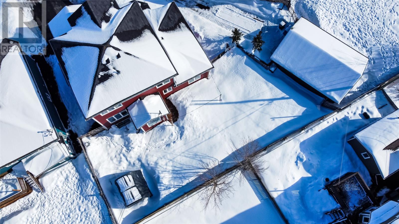22 Mike Adam Place St. John's, Newfoundland & Labrador A1H 0C5
$625,000
This exceptional executive residence, boasting 3+1 bedrooms and a thoughtfully attached garage, graces a serene cul-de-sac with a coveted southern exposure. Situated on an expansive, fully fenced lot—an uncommon feature in the Southlands neighborhood—this property exudes exclusivity. The interior is adorned with hardwood floors and ceramic tiles, showcasing a brilliant main floor layout accentuated by 9-foot ceilings. The kitchen, a culinary haven, invites cooking enthusiasts with its generous space. A spacious formal dining room, a dedicated study, and convenient main floor laundry contribute to the overall allure. Ascending the grand hardwood staircase reveals three generously sized bedrooms, including the primary suite adorned with a walk-in closet and a luxurious 4-piece ensuite. The lower level of this home unveils an additional bedroom, half bath, and an expansive recreation room—a perfect retreat for teenagers or entertaining guests. Seize the opportunity to call this meticulously maintained residence your own, a haven where thoughtful design and meticulous care converge to create a truly exceptional living experience. Check out the virtual tour!! (id:51013)
Property Details
| MLS® Number | 1268062 |
| Property Type | Single Family |
Building
| Bathroom Total | 4 |
| Bedrooms Total | 4 |
| Appliances | Dishwasher, Refrigerator, Stove, Whirlpool |
| Architectural Style | 2 Level |
| Constructed Date | 2011 |
| Construction Style Attachment | Detached |
| Cooling Type | Air Exchanger |
| Exterior Finish | Vinyl Siding |
| Fireplace Present | Yes |
| Flooring Type | Ceramic Tile, Hardwood, Laminate |
| Foundation Type | Poured Concrete |
| Half Bath Total | 2 |
| Heating Fuel | Electric |
| Stories Total | 2 |
| Size Interior | 3,600 Ft2 |
| Type | House |
| Utility Water | Municipal Water |
Parking
| Attached Garage |
Land
| Access Type | Year-round Access |
| Acreage | No |
| Sewer | Municipal Sewage System |
| Size Irregular | 24x98x89x114 |
| Size Total Text | 24x98x89x114|under 1/2 Acre |
| Zoning Description | Res |
Rooms
| Level | Type | Length | Width | Dimensions |
|---|---|---|---|---|
| Second Level | Storage | 4.60 X 6.30 | ||
| Second Level | Bedroom | 11.00 X 11.60 | ||
| Second Level | Bedroom | 11.80 X 13.00 | ||
| Basement | Hobby Room | 12.00 X 12.00 | ||
| Basement | Bedroom | 11.00 X 11.60 | ||
| Basement | Recreation Room | 28.00 X 12.00 | ||
| Main Level | Dining Room | 11.60 X 12.10 | ||
| Main Level | Dining Nook | 12.10 X 19.00 | ||
| Main Level | Family Room | 11.00 X 13.00 | ||
| Main Level | Laundry Room | 6.40 X 7.90 | ||
| Main Level | Living Room | 13.60 X 14.70 | ||
| Main Level | Office | 10.40 X 10.60 | ||
| Main Level | Foyer | 4.80 X 7.00 |
https://www.realtor.ca/real-estate/26565486/22-mike-adam-place-st-johns
Contact Us
Contact us for more information
Janice Mccarthy
(709) 738-6201
www.hanlonrealty.ca/
385 East White Hills Road
St. John's, Newfoundland & Labrador A1A 5X7
(709) 738-6200
(709) 738-6201
www.hanlonrealty.ca/
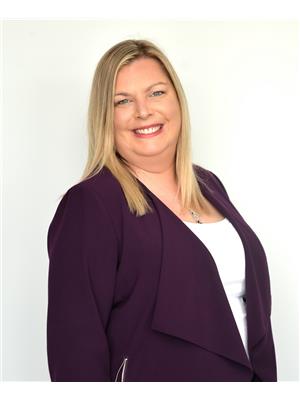
Amanda Arsenault
(709) 738-6201
www.aboveandbeyondrealtornl.ca/
385 East White Hills Road
St. John's, Newfoundland & Labrador A1A 5X7
(709) 738-6200
(709) 738-6201
www.hanlonrealty.ca/

