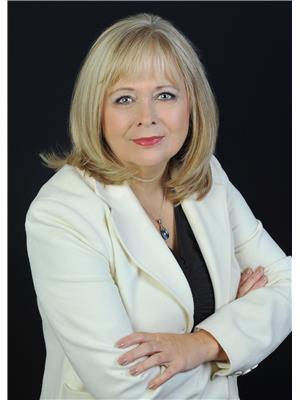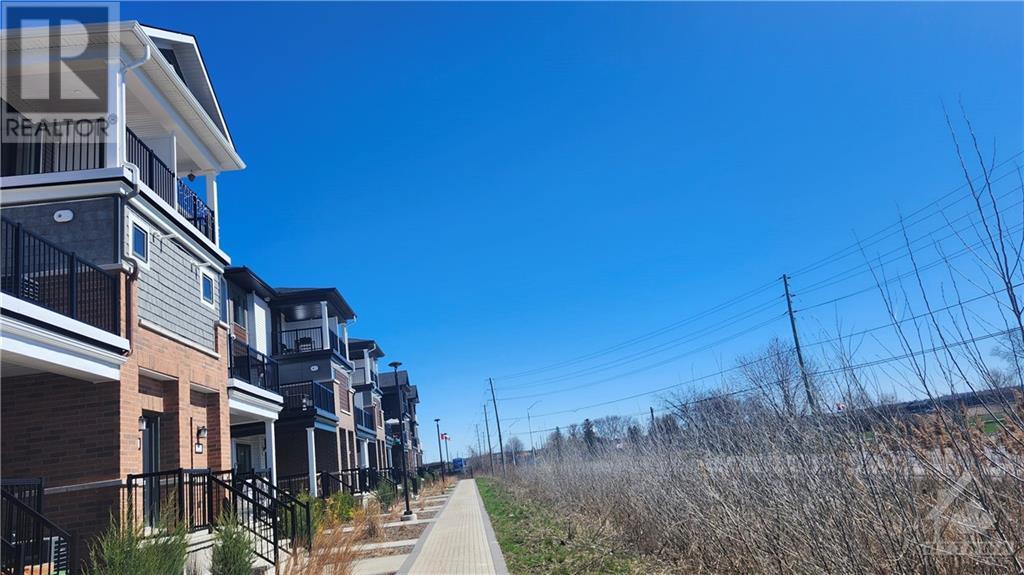220 Pilot Private Ottawa, Ontario K2S 1B6
$2,250 Monthly
Built in 2021, this condo features an open concept living room, dining room and a nicely designed kitchen area. Kitchen with dishwasher, island with breakfast nook, lots of cupboards plus a pantry, granite countertops. Partial bath on main level. Living room with patio doors that open onto balcony with views of open field. Second level features 2 bedrooms; each with their own 4 piece ensuite bathrooms. One of the bedrooms features a walkout onto the balcony with open field views once again. Laundry area is conveniently located close to both bedrooms. One parking space included. Condo is conveniently located close to shopping and food outlets. Parks close by. All offers to be submitted with a rental application, recent credit report, letter of employment and 2 of the recent pay stubs. Tenants must provide proof of tenant insurance prior to closing. (id:51013)
Property Details
| MLS® Number | 1386893 |
| Property Type | Single Family |
| Neigbourhood | Blackstone South |
| Parking Space Total | 1 |
Building
| Bathroom Total | 3 |
| Bedrooms Above Ground | 2 |
| Bedrooms Total | 2 |
| Amenities | Laundry - In Suite |
| Appliances | Refrigerator, Dishwasher, Dryer, Hood Fan, Stove, Washer |
| Basement Development | Not Applicable |
| Basement Type | None (not Applicable) |
| Constructed Date | 2021 |
| Construction Style Attachment | Stacked |
| Cooling Type | Central Air Conditioning |
| Exterior Finish | Brick, Siding |
| Flooring Type | Wall-to-wall Carpet, Laminate, Tile |
| Half Bath Total | 1 |
| Heating Fuel | Natural Gas |
| Heating Type | Forced Air |
| Stories Total | 2 |
| Type | House |
| Utility Water | Municipal Water |
Parking
| Surfaced |
Land
| Acreage | No |
| Sewer | Municipal Sewage System |
| Size Irregular | * Ft X * Ft |
| Size Total Text | * Ft X * Ft |
| Zoning Description | Residential |
Rooms
| Level | Type | Length | Width | Dimensions |
|---|---|---|---|---|
| Second Level | Primary Bedroom | 13'0" x 10'6" | ||
| Second Level | 4pc Ensuite Bath | Measurements not available | ||
| Second Level | Bedroom | 10'0" x 9'10" | ||
| Second Level | 4pc Ensuite Bath | Measurements not available | ||
| Second Level | Laundry Room | Measurements not available | ||
| Main Level | Living Room/dining Room | 16'10" x 14'5" | ||
| Main Level | Kitchen | 10'0" x 8'11" | ||
| Main Level | Partial Bathroom | Measurements not available |
https://www.realtor.ca/real-estate/26760760/220-pilot-private-ottawa-blackstone-south
Contact Us
Contact us for more information

Sonia Simchison
Salesperson
www.soldbuysonia.ca
610 Bronson Avenue
Ottawa, Ontario K1S 4E6
(613) 236-5959
(613) 236-1515
www.hallmarkottawa.com



















