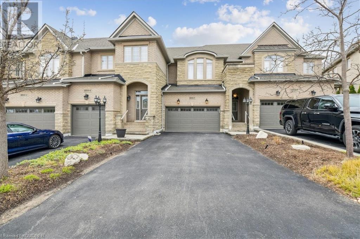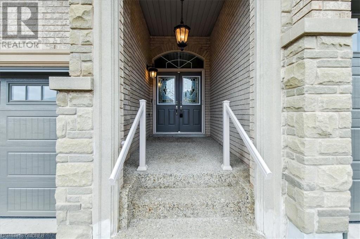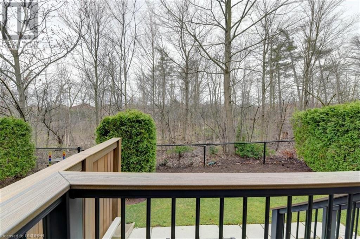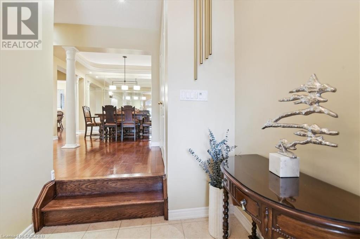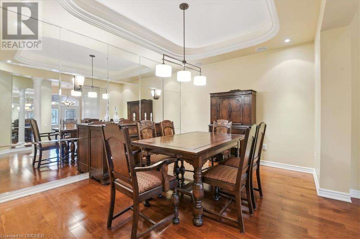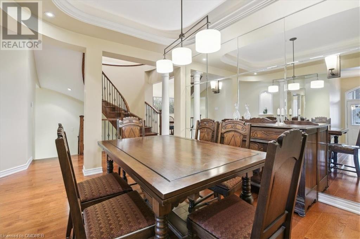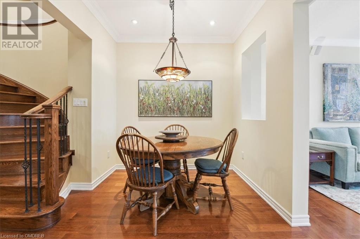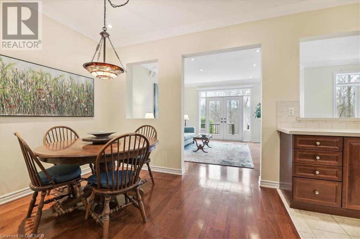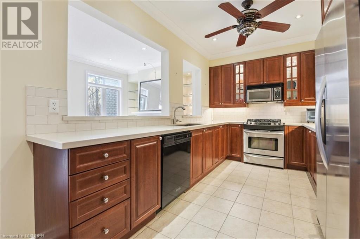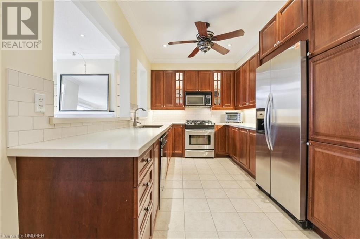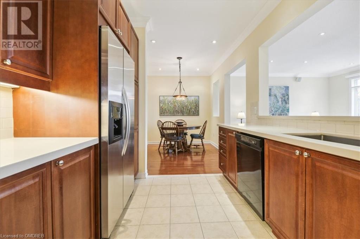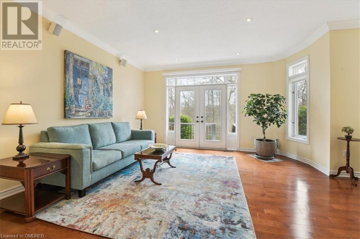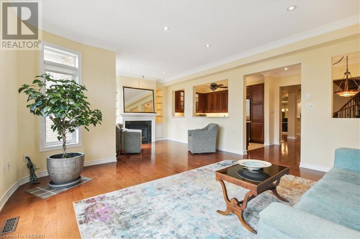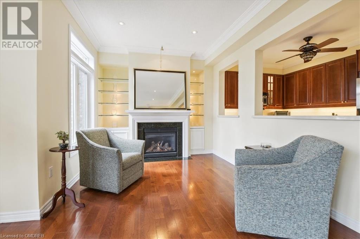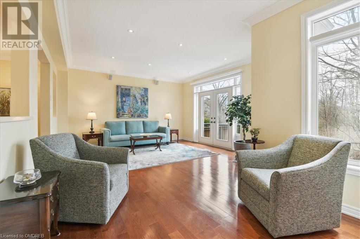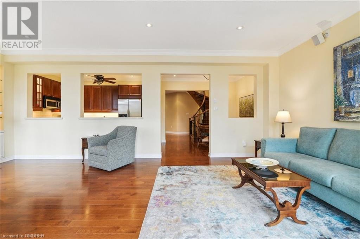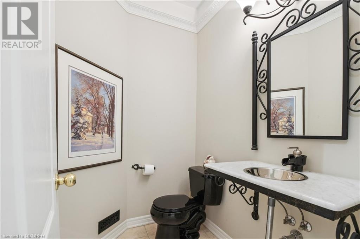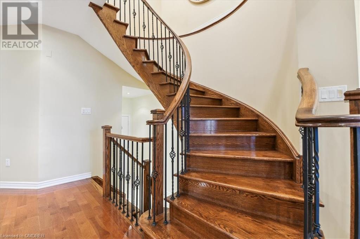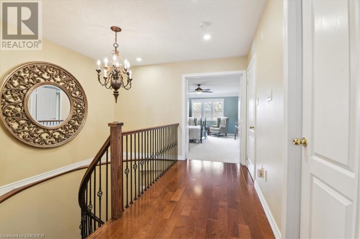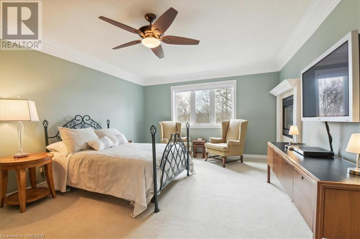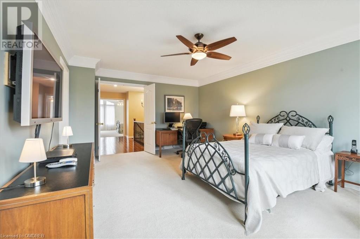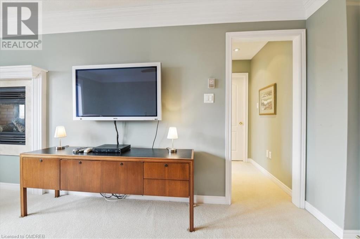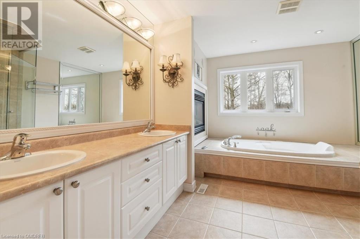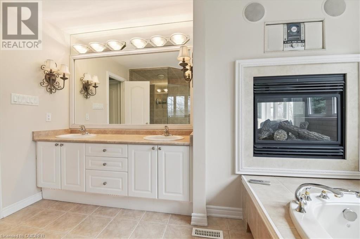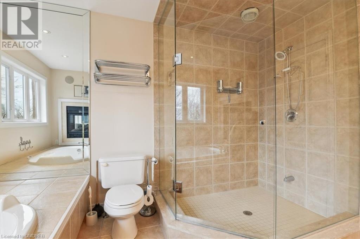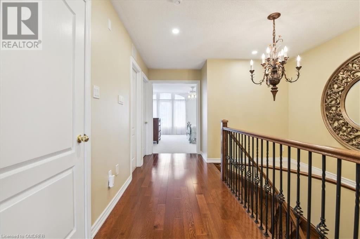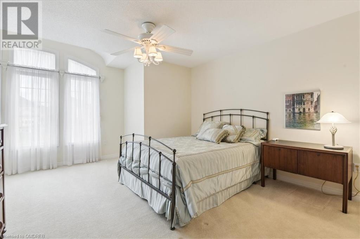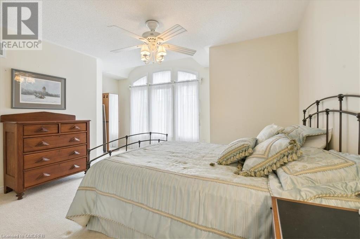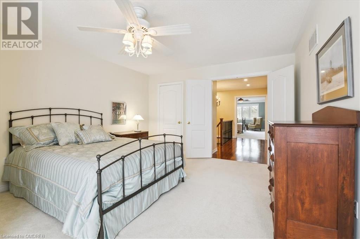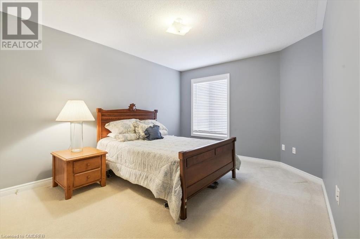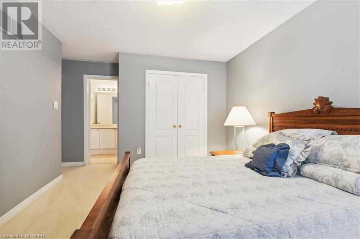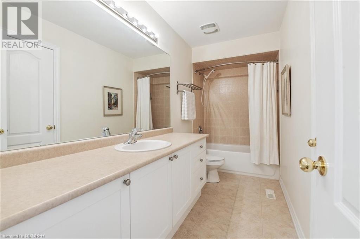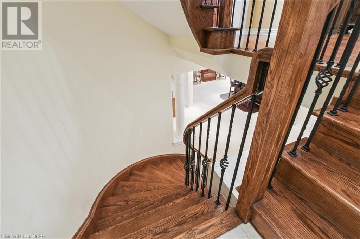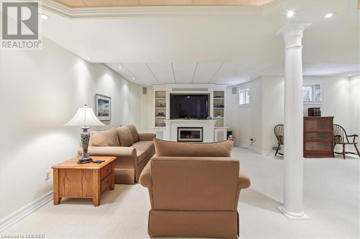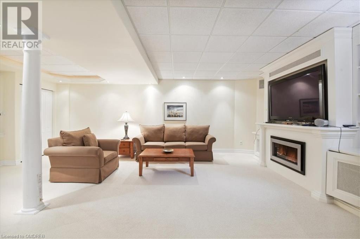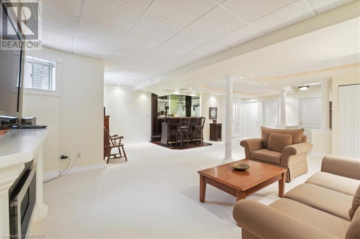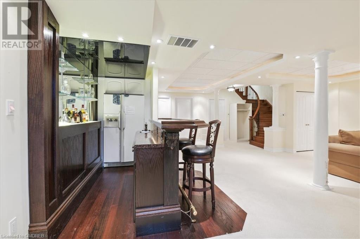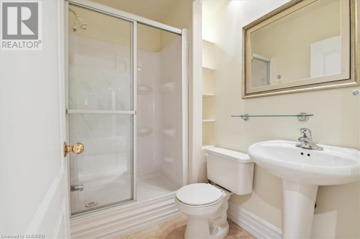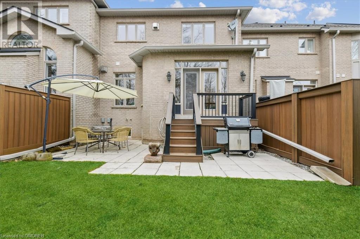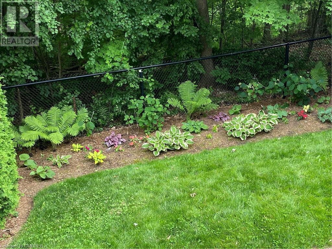2254 Rockingham Drive Unit# 7 Oakville, Ontario L6H 7H8
$1,575,000Maintenance, Landscaping, Parking
$837.57 Monthly
Maintenance, Landscaping, Parking
$837.57 MonthlyEnjoy the natural beauty of Joshua Creek and a stunning Ravine backdrop in every season. Ideal location on dead-end Cul-de-sac, this executive Fernbrook townhouse with double garage offers access to picturesque natural trails, perfect for outdoor enthusiasts.. Private 14 unit condo-complex where yard maintenance is a choice, Condo Fee covers all exterior maintenance, landscaping and snow removal. Walkout to deck + large patio overlooking lush Ravine, Kitchen with dark wood cabinetry, granite countertops, breakfast area, separate dining room, 9’ ceilings, hardwood on main & upper floors, spiral hardwood staircase joins all 3 levels, 3 Fireplaces ( 2 gas & 1 electric), large open lower level with several built-in's + wet bar + 3 pc bath, master with 2 sided gas Fireplace, 5 pc ensuite & large walk-in closet, 2 large secondary bedrooms, 2nd floor laundry. Commuter's dream with only a few Minutes to 403/QEW/407, shopping and walk to St Marguerite elementary. (id:51013)
Property Details
| MLS® Number | 40569237 |
| Property Type | Single Family |
| Amenities Near By | Golf Nearby, Park, Place Of Worship, Playground, Schools, Shopping |
| Community Features | Quiet Area, Community Centre, School Bus |
| Equipment Type | Water Heater |
| Features | Ravine, Wet Bar, Balcony, Paved Driveway, Automatic Garage Door Opener |
| Parking Space Total | 6 |
| Rental Equipment Type | Water Heater |
Building
| Bathroom Total | 4 |
| Bedrooms Above Ground | 3 |
| Bedrooms Total | 3 |
| Appliances | Dishwasher, Dryer, Microwave, Refrigerator, Stove, Wet Bar, Washer, Window Coverings, Garage Door Opener |
| Architectural Style | 2 Level |
| Basement Development | Finished |
| Basement Type | Full (finished) |
| Constructed Date | 2003 |
| Construction Style Attachment | Attached |
| Cooling Type | Central Air Conditioning |
| Exterior Finish | Brick |
| Fire Protection | Smoke Detectors |
| Fireplace Fuel | Electric |
| Fireplace Present | Yes |
| Fireplace Total | 3 |
| Fireplace Type | Other - See Remarks |
| Fixture | Ceiling Fans |
| Foundation Type | Poured Concrete |
| Half Bath Total | 1 |
| Heating Fuel | Natural Gas |
| Heating Type | Forced Air |
| Stories Total | 2 |
| Size Interior | 3043 |
| Type | Row / Townhouse |
| Utility Water | Municipal Water |
Parking
| Attached Garage |
Land
| Access Type | Highway Nearby |
| Acreage | No |
| Land Amenities | Golf Nearby, Park, Place Of Worship, Playground, Schools, Shopping |
| Sewer | Municipal Sewage System |
| Zoning Description | Rm1 |
Rooms
| Level | Type | Length | Width | Dimensions |
|---|---|---|---|---|
| Second Level | 4pc Bathroom | 12'2'' x 5'0'' | ||
| Second Level | Laundry Room | 7'7'' x 6'3'' | ||
| Second Level | Bedroom | 15'6'' x 10'10'' | ||
| Second Level | Bedroom | 16'2'' x 12'10'' | ||
| Second Level | Full Bathroom | 12'8'' x 10'6'' | ||
| Second Level | Primary Bedroom | 18'7'' x 13'1'' | ||
| Lower Level | Storage | 6'8'' x 4'1'' | ||
| Lower Level | Storage | 10'7'' x 7'10'' | ||
| Lower Level | Cold Room | 10'8'' x 6'3'' | ||
| Lower Level | Utility Room | 17'9'' x 7'11'' | ||
| Lower Level | 3pc Bathroom | 7'4'' x 5'0'' | ||
| Lower Level | Recreation Room | 31'10'' x 23'5'' | ||
| Main Level | 2pc Bathroom | 5'11'' x 4'10'' | ||
| Main Level | Foyer | 7'2'' x 6'6'' | ||
| Main Level | Breakfast | 10'7'' x 8'0'' | ||
| Main Level | Living Room | 24'0'' x 15'5'' | ||
| Main Level | Dining Room | 12'5'' x 10'4'' | ||
| Main Level | Kitchen | 13'5'' x 8'10'' |
https://www.realtor.ca/real-estate/26761160/2254-rockingham-drive-unit-7-oakville
Contact Us
Contact us for more information
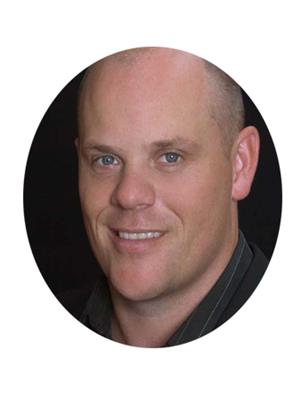
David C. Marshall
Salesperson
(905) 842-7010
www.OakvilleRealestate.com
1235 North Service Rd W - Unit 100
Oakville, Ontario L6M 2W2
(905) 842-7000
(905) 842-7010
remaxaboutowne.com/
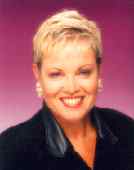
Korrie-Sue Marshall
Salesperson
(905) 842-7010
www.oakvillerealestate.com
1235 North Service Rd W - Unit 100
Oakville, Ontario L6M 2W2
(905) 842-7000
(905) 842-7010
remaxaboutowne.com/

