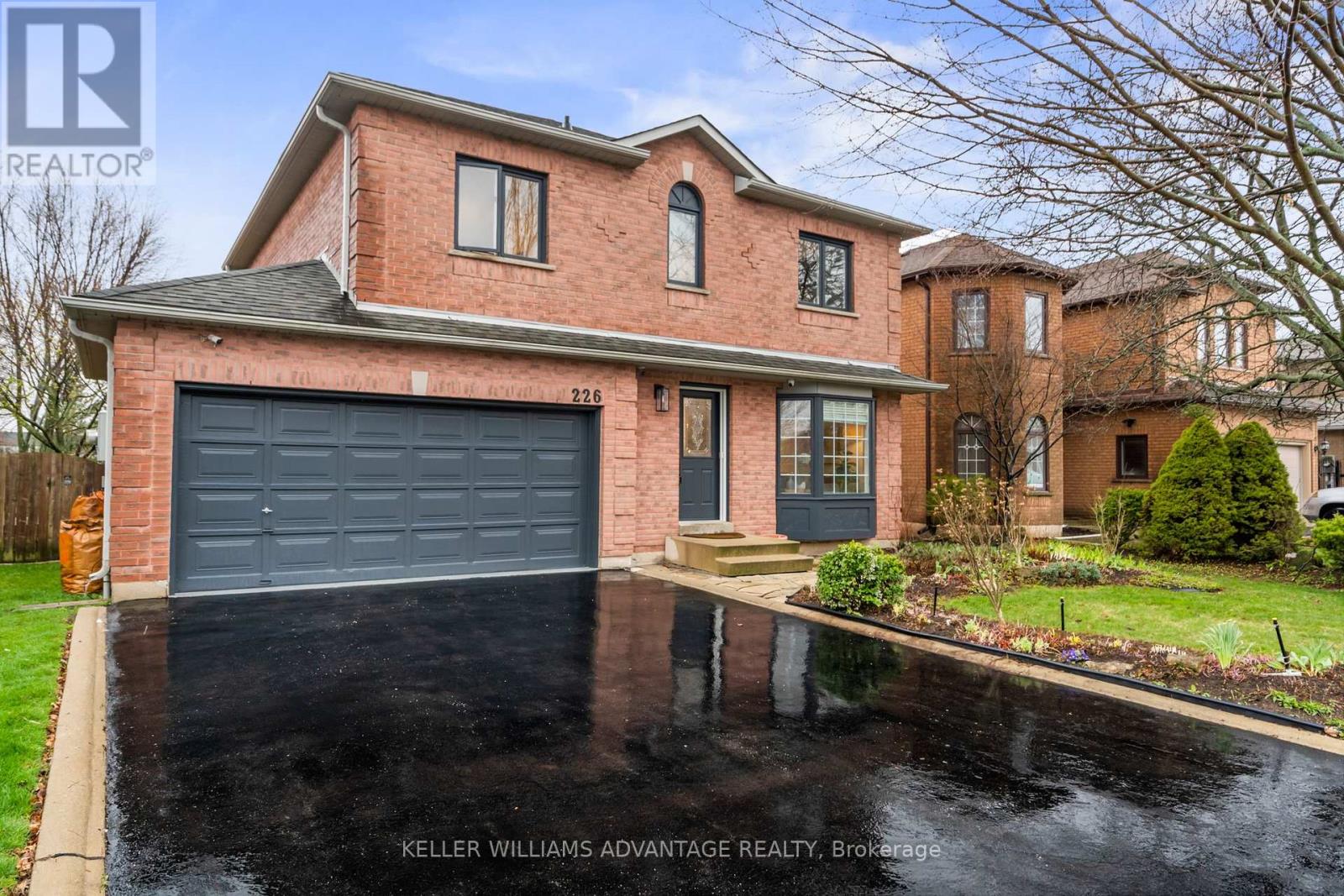226 Howell Rd Oakville, Ontario L6H 5Y7
$1,599,000
Situated in one of Oakville's finest family communities is this gorgeous 4 bedroom, 4 bath stunner with a lot larger than most, Plenty of room for a future Pool! The lush landscaped yard is an abundant escape for those that long for a garden to love! This well maintained and cared for home showcases beautiful hardwood through out! Welcoming living/dining area with large bright windows! A well appointed kitchen featuring Wolf Stove for your culinary expertise! A cozy family room conveniently located off the kitchen complete with fireplace and window overlooking the garden. Large primary bedroom with walk in closet and ensuite. Three more, generous sized bedrooms on the upper level. The lower level features a fabulous area that is perfect for work from home, a great rec room or play area for the kids! The fifth bedroom with ensuite could make a fabulous nanny suite! Separate entrance to basement through the garage. Close to highly rated schools, River Oaks Rec Centre & Ice Rink, hiking trails, parks, shopping! Life in River Oaks is calling! **** EXTRAS **** Beautiful home perfect for gatherings with family and friends! Huge Pool sized lot! Stunning landscaped property with large entertainers deck. Garage hooked up for laundry. (id:51013)
Property Details
| MLS® Number | W8249134 |
| Property Type | Single Family |
| Community Name | River Oaks |
| Parking Space Total | 4 |
Building
| Bathroom Total | 4 |
| Bedrooms Above Ground | 4 |
| Bedrooms Below Ground | 1 |
| Bedrooms Total | 5 |
| Basement Development | Finished |
| Basement Type | Full (finished) |
| Construction Style Attachment | Detached |
| Cooling Type | Central Air Conditioning |
| Exterior Finish | Brick |
| Fireplace Present | Yes |
| Heating Fuel | Natural Gas |
| Heating Type | Forced Air |
| Stories Total | 2 |
| Type | House |
Parking
| Attached Garage |
Land
| Acreage | No |
| Size Irregular | 46.8 X 187.42 Ft ; 46.8 Front X 121.5 X 187 Depth X90.73 |
| Size Total Text | 46.8 X 187.42 Ft ; 46.8 Front X 121.5 X 187 Depth X90.73 |
Rooms
| Level | Type | Length | Width | Dimensions |
|---|---|---|---|---|
| Second Level | Primary Bedroom | 3.23 m | 6.1 m | 3.23 m x 6.1 m |
| Second Level | Bedroom 2 | 3.96 m | 3.05 m | 3.96 m x 3.05 m |
| Second Level | Bedroom 3 | 4.57 m | 2.67 m | 4.57 m x 2.67 m |
| Second Level | Bedroom 4 | 2.82 m | 3.25 m | 2.82 m x 3.25 m |
| Basement | Recreational, Games Room | 2.9 m | 5.64 m | 2.9 m x 5.64 m |
| Basement | Bedroom 5 | 5.59 m | 3.48 m | 5.59 m x 3.48 m |
| Basement | Other | 1.78 m | 2.26 m | 1.78 m x 2.26 m |
| Ground Level | Living Room | 4.42 m | 3.02 m | 4.42 m x 3.02 m |
| Ground Level | Dining Room | 2.69 m | 3.02 m | 2.69 m x 3.02 m |
| Ground Level | Kitchen | 2.59 m | 5.59 m | 2.59 m x 5.59 m |
| Ground Level | Family Room | 3.12 m | 4.88 m | 3.12 m x 4.88 m |
https://www.realtor.ca/real-estate/26771985/226-howell-rd-oakville-river-oaks
Contact Us
Contact us for more information
Laura Inward
Broker
1238 Queen St East Unit B
Toronto, Ontario M4L 1C3
(416) 465-4545
(416) 465-4533










































