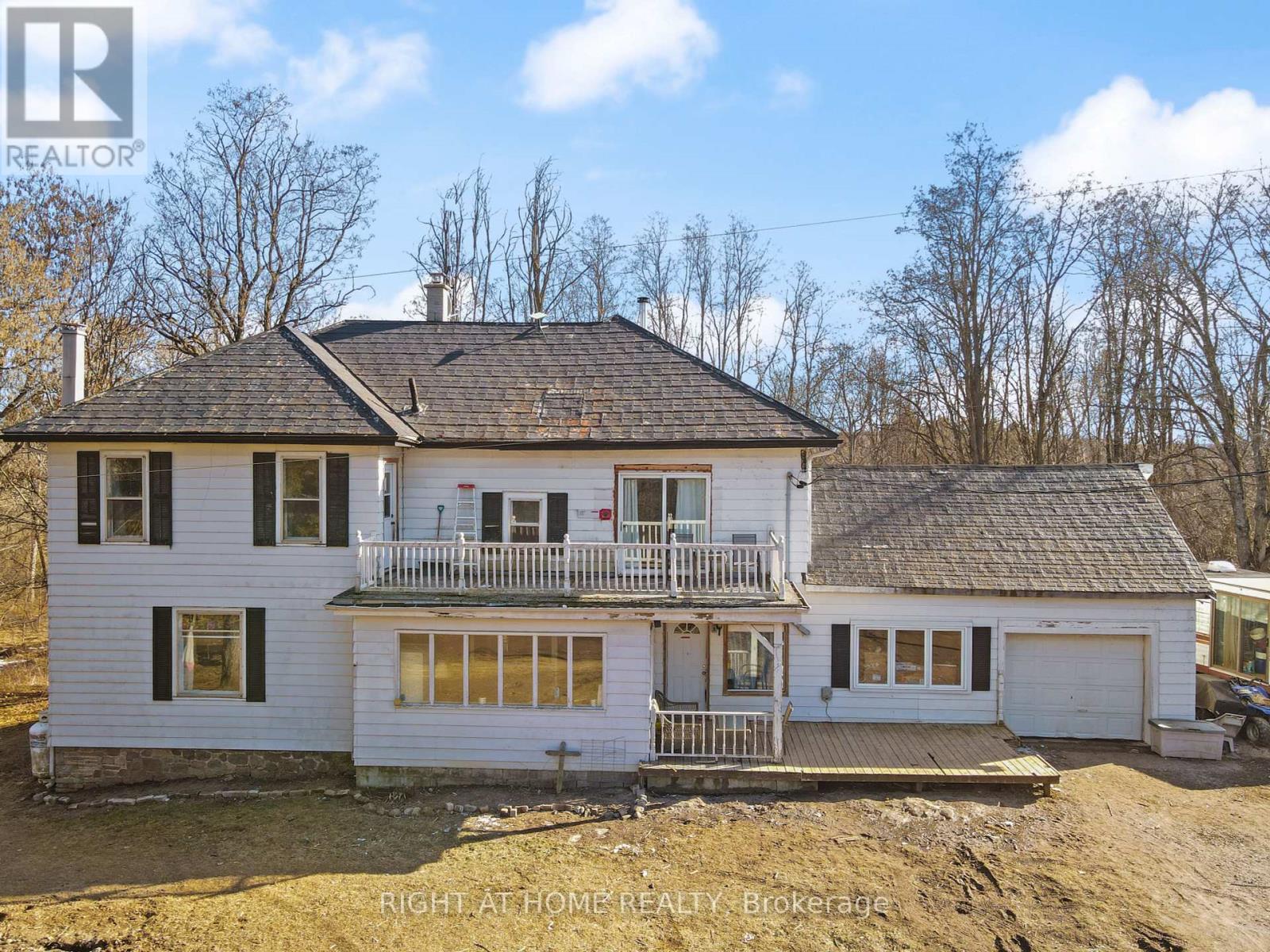226 Zion Rd Quinte West, Ontario K0K 2C0
$649,000
Imagine 8 acres to call your own, drive almost a quarter km driveway to total privacy. Whether you love nature, hikes, running your own homestead, or if you would like to golf literally seconds away every day, 226 Zion Road is for you. Perfect location for bees with an abundance of wild plants from early spring to after first frost. Maple trees to tap your own syrup. Take a stroll through your personal walking trials surrounding you with endless medicinal plants. Open concept country kitchen with a woodstove. Watch stunning sunsets from the private master bedroom sliding doors leading to patio. With all the space this home and property have to offer the possibilities are endless. Two out buildings on the property as well as your own chicken coop! This one-of-a-kind property is secluded yet so close to everything you need.**** EXTRAS **** So much space you could possibly have a 6 th bed. Here is just a tidbit of what this beautiful property has growing. White clover, white aster, evening primrose, herb robert, siberian ginseng, red raspberries, new england aster,blackberrie (id:51013)
Open House
This property has open houses!
12:00 pm
Ends at:3:00 pm
12:00 pm
Ends at:3:00 pm
Property Details
| MLS® Number | X8100996 |
| Property Type | Single Family |
| Amenities Near By | Park |
| Features | Wooded Area |
| Parking Space Total | 9 |
Building
| Bathroom Total | 3 |
| Bedrooms Above Ground | 5 |
| Bedrooms Total | 5 |
| Basement Type | Partial |
| Construction Style Attachment | Detached |
| Exterior Finish | Aluminum Siding |
| Fireplace Present | Yes |
| Heating Fuel | Wood |
| Heating Type | Radiant Heat |
| Stories Total | 2 |
| Type | House |
Parking
| Attached Garage |
Land
| Acreage | Yes |
| Land Amenities | Park |
| Sewer | Septic System |
| Size Irregular | 120 Acre |
| Size Total Text | 120 Acre|5 - 9.99 Acres |
Rooms
| Level | Type | Length | Width | Dimensions |
|---|---|---|---|---|
| Second Level | Bedroom | 3.38 m | 2.56 m | 3.38 m x 2.56 m |
| Second Level | Bedroom 2 | 3.99 m | 3.41 m | 3.99 m x 3.41 m |
| Second Level | Bedroom 3 | 3.68 m | 3.68 m | 3.68 m x 3.68 m |
| Main Level | Mud Room | 3.99 m | 2.71 m | 3.99 m x 2.71 m |
| Main Level | Office | 5.76 m | 3.29 m | 5.76 m x 3.29 m |
| Main Level | Kitchen | 5.91 m | 4.72 m | 5.91 m x 4.72 m |
| Main Level | Family Room | 4.78 m | 3.32 m | 4.78 m x 3.32 m |
| Main Level | Sunroom | 4.63 m | 2.22 m | 4.63 m x 2.22 m |
| Main Level | Dining Room | 4.08 m | 3.84 m | 4.08 m x 3.84 m |
| Main Level | Laundry Room | 3.1 m | 2.46 m | 3.1 m x 2.46 m |
Utilities
| Electricity | Installed |
https://www.realtor.ca/real-estate/26563247/226-zion-rd-quinte-west
Contact Us
Contact us for more information
Miranda Dawe
Salesperson
286 King Street W Unit 101
Oshawa, Ontario L1J 2J9
(905) 723-5353
(905) 723-5357










































