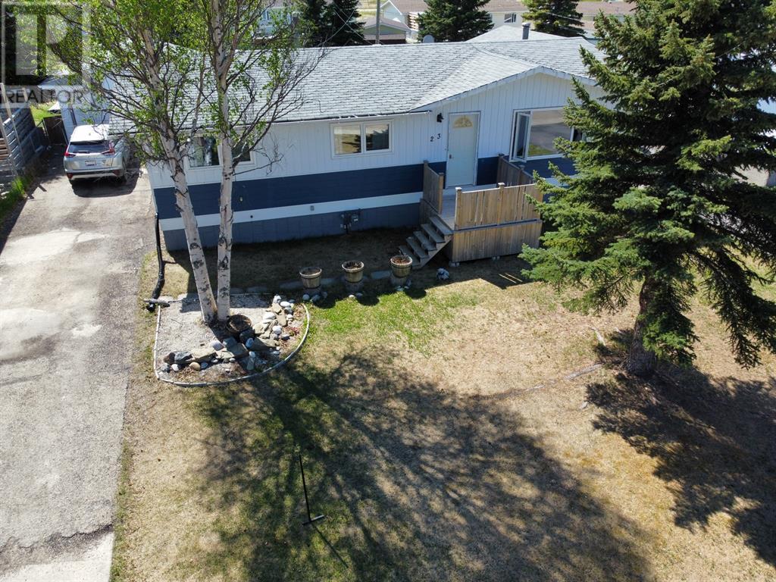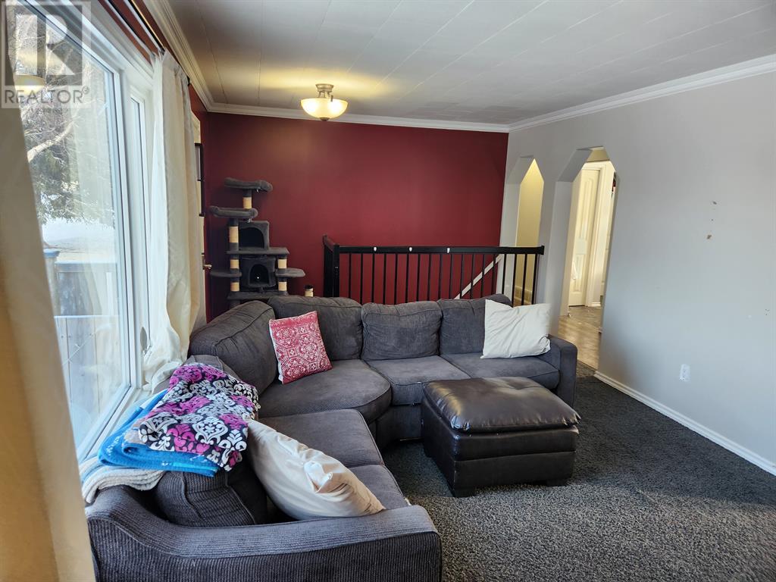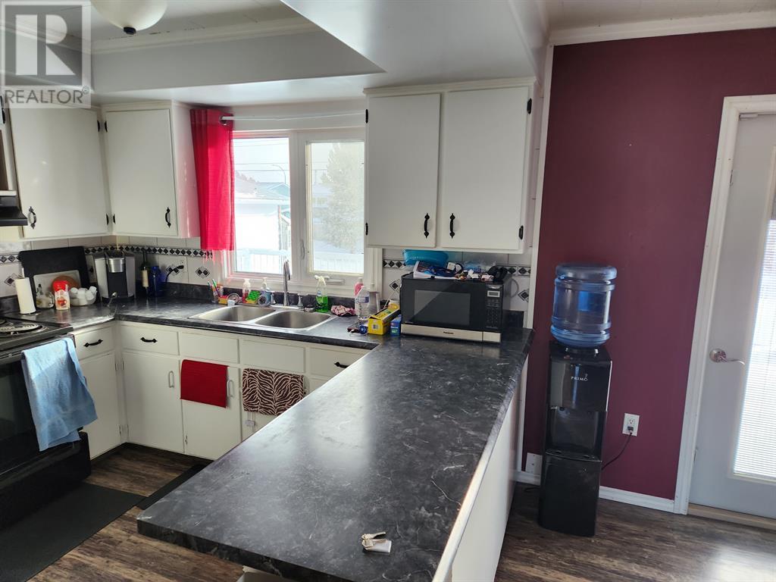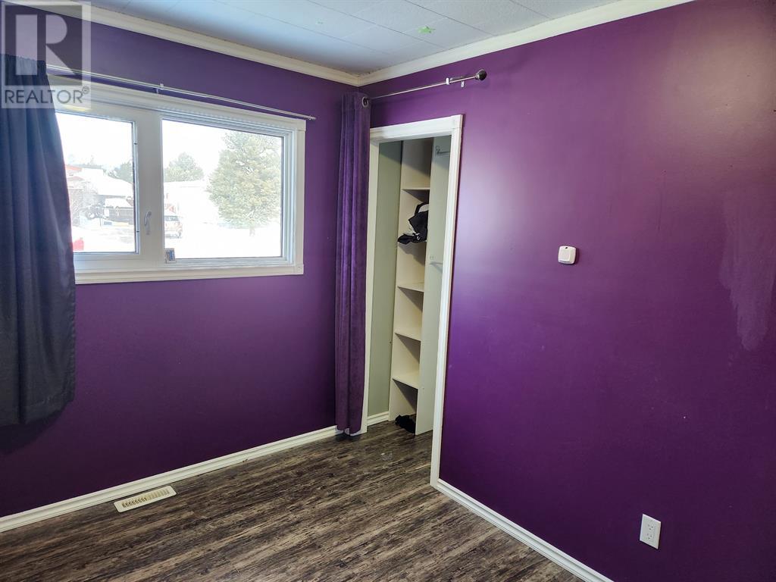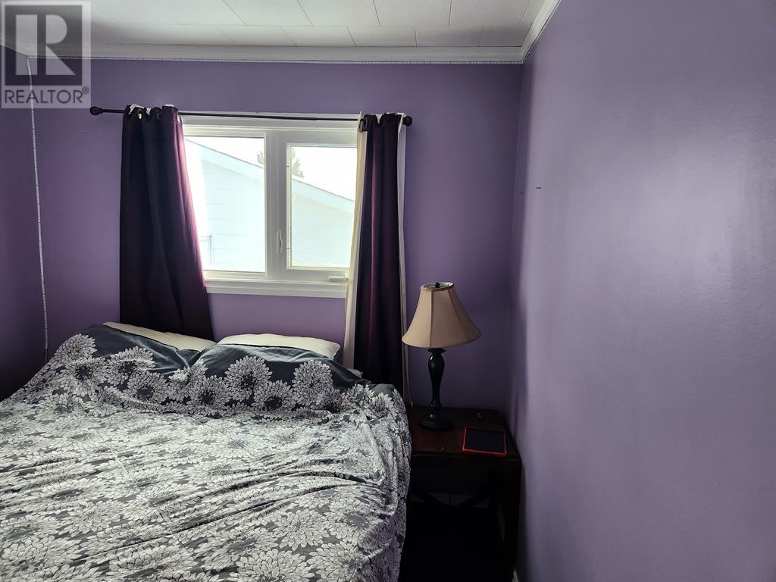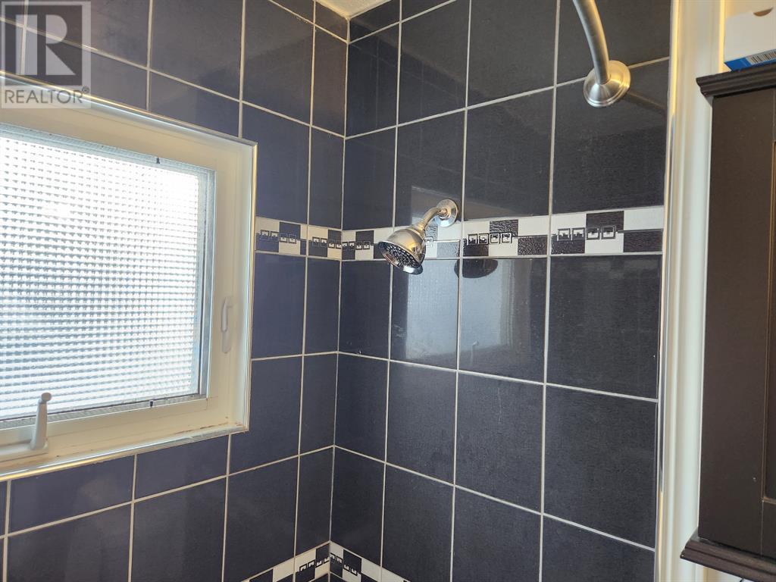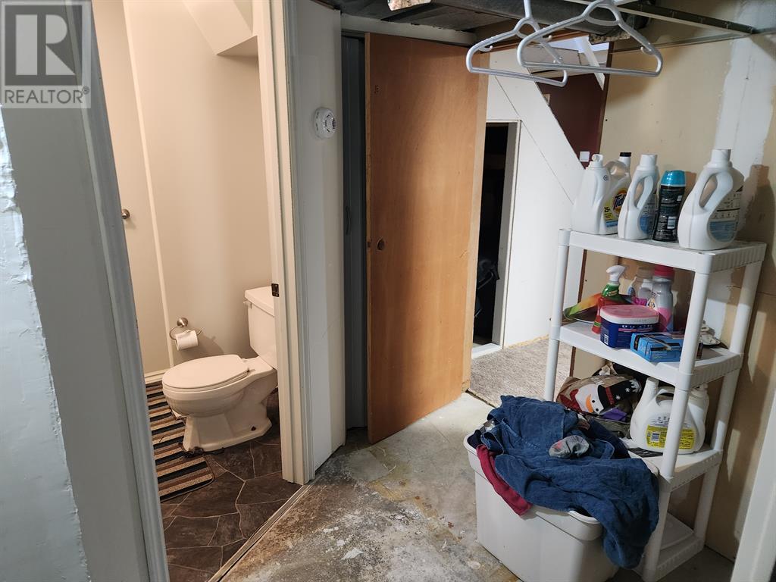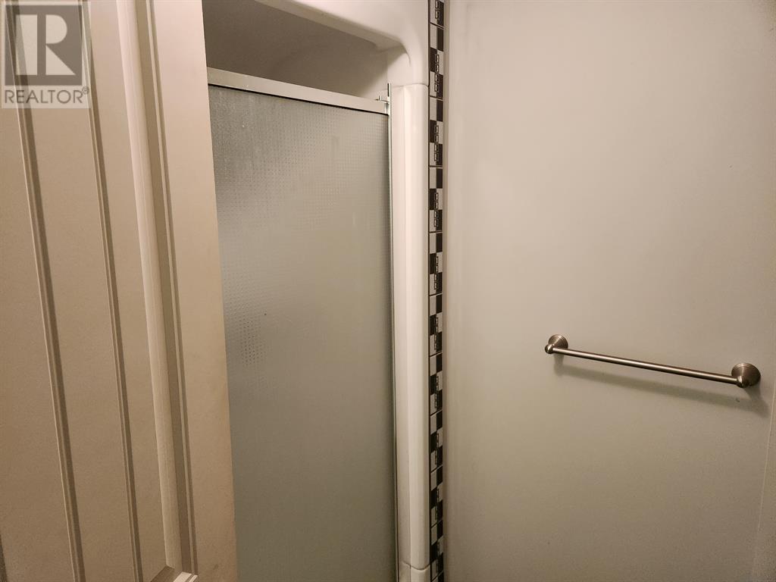23 Centenial Crescent Swan Hills, Alberta T0G 2C0
$154,900
Walk up the stairs on the front porch and enter this family home in a great neighborhood. This home offers 3 bedrooms and 4-piece bathroom on the main floor and another bedroom and 3-piece bathroom downstairs, a fantastic lower-level family room with a wood burning fireplace, large yard, and an oversized single car garage. Open kitchen, dining room, and living room provide plenty of space to entertain. Step out of the dining room onto a very large 26 ft x 12 ft deck on the sunny side of the house to enjoy those sun-soaked days of summer. There’s even a firepit to enjoy once the sun starts to set. Home features newer windows. Huge amount of storage in the basement. (id:51013)
Property Details
| MLS® Number | A2018499 |
| Property Type | Single Family |
| Amenities Near By | Airport, Golf Course, Park, Playground |
| Community Features | Golf Course Development, Lake Privileges, Fishing |
| Features | Pvc Window |
| Parking Space Total | 4 |
| Plan | 5877ny |
| Structure | Shed, Deck |
Building
| Bathroom Total | 2 |
| Bedrooms Above Ground | 3 |
| Bedrooms Below Ground | 1 |
| Bedrooms Total | 4 |
| Amperage | 100 Amp Service |
| Appliances | Refrigerator, Dishwasher, Stove, Window Coverings, Washer & Dryer, Water Heater - Gas |
| Architectural Style | Bungalow |
| Basement Development | Finished |
| Basement Type | Full (finished) |
| Constructed Date | 1970 |
| Construction Material | Poured Concrete, Wood Frame |
| Construction Style Attachment | Detached |
| Cooling Type | None |
| Exterior Finish | Concrete |
| Fireplace Present | Yes |
| Fireplace Total | 1 |
| Flooring Type | Carpeted, Laminate, Linoleum |
| Foundation Type | Poured Concrete |
| Heating Fuel | Natural Gas |
| Heating Type | Other, Forced Air |
| Stories Total | 1 |
| Size Interior | 1056 Sqft |
| Total Finished Area | 1056 Sqft |
| Type | House |
| Utility Power | 100 Amp Service |
| Utility Water | Municipal Water |
Parking
| Concrete | |
| Other | |
| Detached Garage | 1 |
Land
| Acreage | No |
| Fence Type | Fence |
| Land Amenities | Airport, Golf Course, Park, Playground |
| Landscape Features | Garden Area, Landscaped, Lawn |
| Sewer | Municipal Sewage System |
| Size Irregular | 8450.00 |
| Size Total | 8450 Sqft|7,251 - 10,889 Sqft |
| Size Total Text | 8450 Sqft|7,251 - 10,889 Sqft |
| Zoning Description | Rs-residential Single Family |
Rooms
| Level | Type | Length | Width | Dimensions |
|---|---|---|---|---|
| Basement | Family Room | 22.00 Ft x 17.50 Ft | ||
| Basement | Bedroom | 14.25 Ft x 9.25 Ft | ||
| Basement | 3pc Bathroom | 7.58 Ft x 6.00 Ft | ||
| Basement | Laundry Room | 10.75 Ft x 11.33 Ft | ||
| Main Level | Living Room | 21.42 Ft x 11.33 Ft | ||
| Main Level | Dining Room | 9.17 Ft x 11.33 Ft | ||
| Main Level | Kitchen | 19.00 Ft x 11.33 Ft | ||
| Main Level | Primary Bedroom | 11.33 Ft x 12.67 Ft | ||
| Main Level | Bedroom | 11.33 Ft x 8.42 Ft | ||
| Main Level | Bedroom | 11.33 Ft x 8.25 Ft | ||
| Main Level | 4pc Bathroom | 7.83 Ft x 5.00 Ft | ||
| Main Level | Other | 8.00 Ft x 7.00 Ft |
Utilities
| Cable | Connected |
| Electricity | Connected |
| Natural Gas | Connected |
| Telephone | Connected |
| Sewer | Connected |
| Water | Connected |
https://www.realtor.ca/real-estate/25229837/23-centenial-crescent-swan-hills
Interested?
Contact us for more information
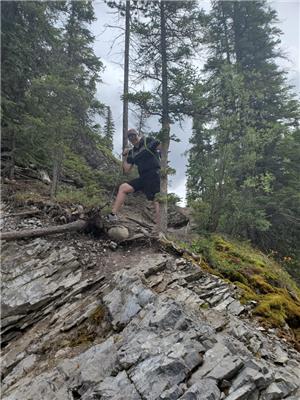
Glen Mott
Associate
5034 51 Avenue; Box 1829
Whitecourt, Alberta T7S 1P5
(780) 779-0090
(780) 779-2375
www.exitwhitecourt.ca
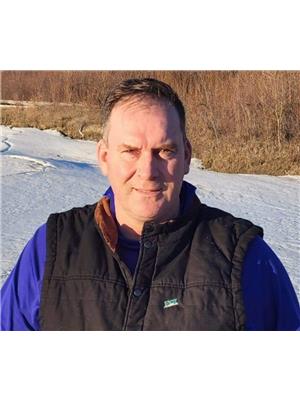
Grant Mott
Associate
5034 51 Avenue; Box 1829
Whitecourt, Alberta T7S 1P5
(780) 779-0090
(780) 779-2375
www.exitwhitecourt.ca


