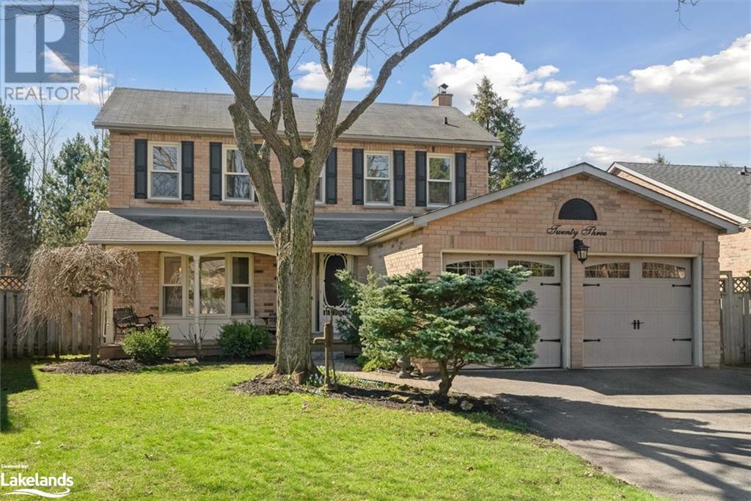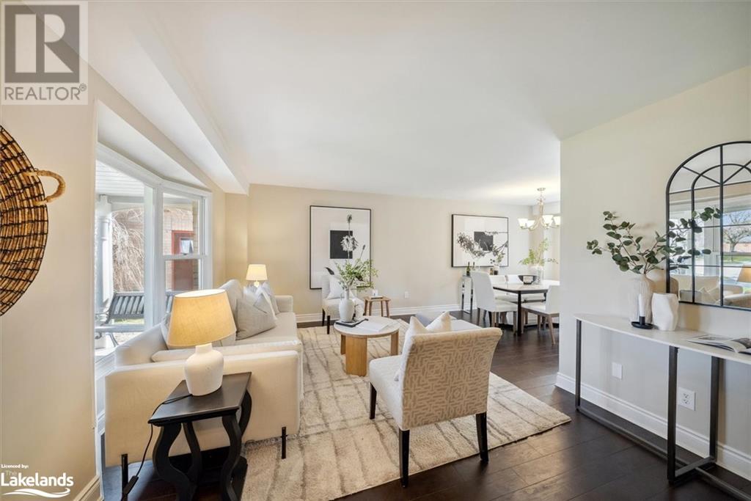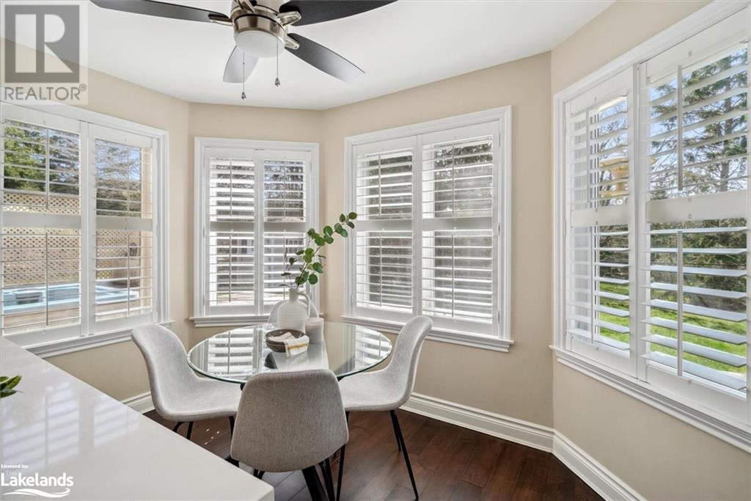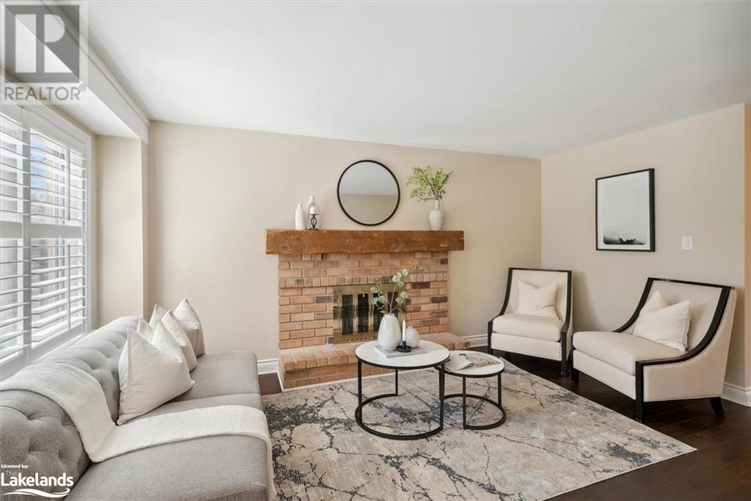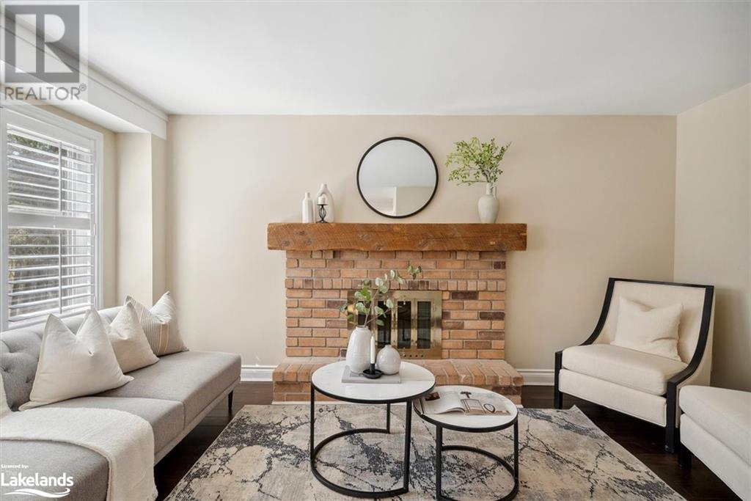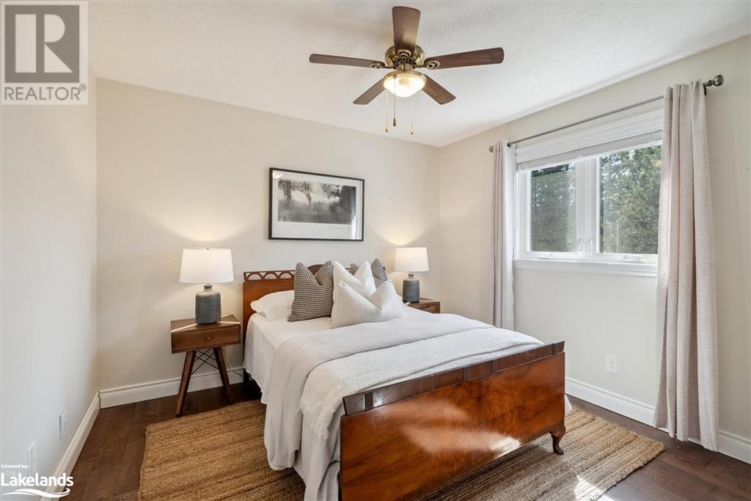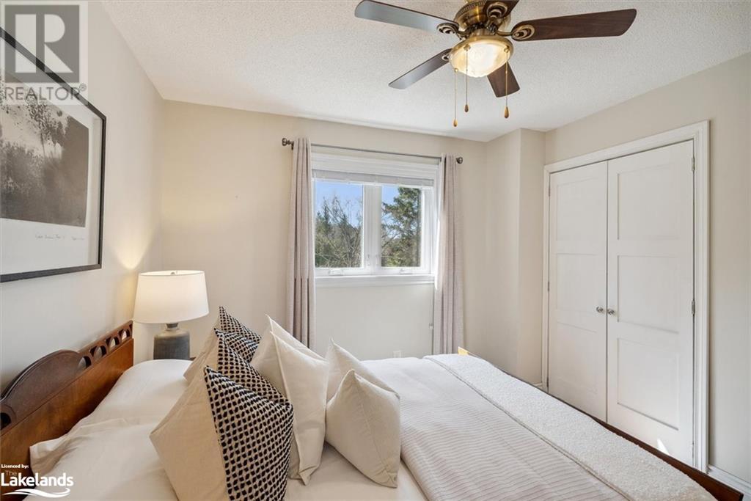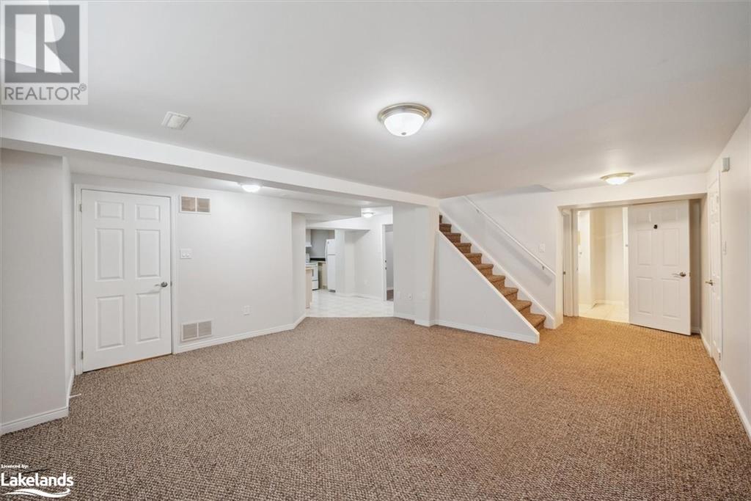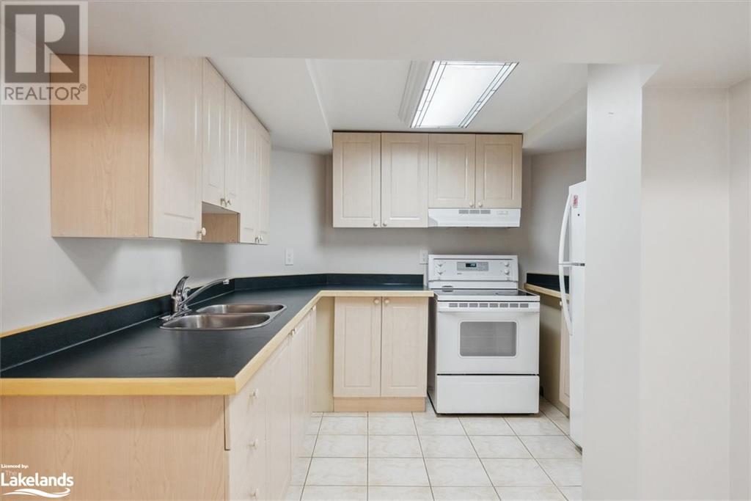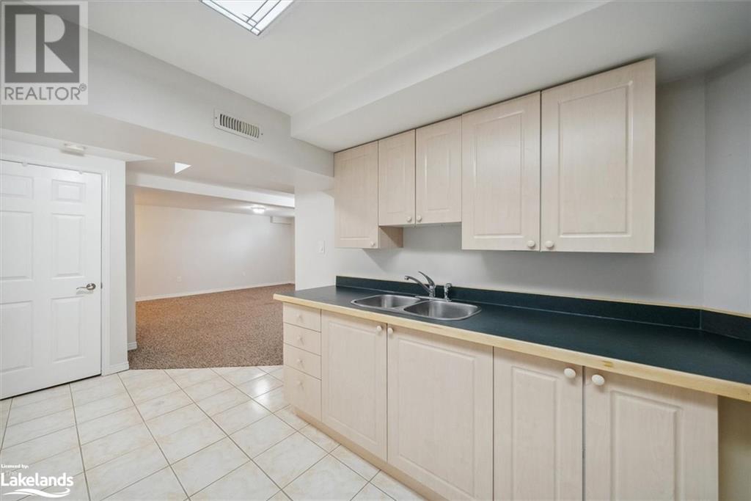23 Underhill Crescent Aurora, Ontario L4G 5S3
$1,395,000
Welcome to 23 Underhill Crescent in the beautiful Aurora Highlands This stunning home boasts 3 + 1 bedrooms and 4 bathrooms, making it perfect for families or those who love to entertain. Situated on a beautiful lot backing onto Loraview Field, you'll enjoy scenic views and plenty of privacy. Inside, hardwood floors flow throughout the main and upper levels, adding warmth and character to the space. The home is always bright and sunny with natural light flowing through the south facing rear windows. The kitchen is a standout feature, having been recently renovated with brand-new cabinetry, appliances, and quartz countertops and the main floor laundry adds to the convenience of the homes functional layout. The basement is fully finished and includes its own kitchen, offering potential for extra income or a separate living space. Take advantage of the many nearby amenities the Town of Aurora has to offer and enjoy easy access to HWY 400 and 404. This home is ready for its next family. (id:51013)
Open House
This property has open houses!
2:00 pm
Ends at:4:00 pm
2:00 pm
Ends at:4:00 pm
Property Details
| MLS® Number | 40573584 |
| Property Type | Single Family |
| Amenities Near By | Golf Nearby, Park, Playground, Schools |
| Features | In-law Suite |
| Parking Space Total | 8 |
Building
| Bathroom Total | 4 |
| Bedrooms Above Ground | 3 |
| Bedrooms Below Ground | 1 |
| Bedrooms Total | 4 |
| Appliances | Dishwasher, Dryer, Refrigerator, Washer, Gas Stove(s), Hood Fan, Window Coverings |
| Architectural Style | 2 Level |
| Basement Development | Finished |
| Basement Type | Full (finished) |
| Construction Style Attachment | Detached |
| Cooling Type | Central Air Conditioning |
| Exterior Finish | Brick |
| Fixture | Ceiling Fans |
| Foundation Type | Poured Concrete |
| Half Bath Total | 1 |
| Heating Fuel | Natural Gas |
| Heating Type | Forced Air |
| Stories Total | 2 |
| Size Interior | 1670 |
| Type | House |
| Utility Water | Municipal Water |
Parking
| Attached Garage |
Land
| Access Type | Highway Access |
| Acreage | No |
| Land Amenities | Golf Nearby, Park, Playground, Schools |
| Sewer | Municipal Sewage System |
| Size Depth | 120 Ft |
| Size Frontage | 44 Ft |
| Size Total Text | Under 1/2 Acre |
| Zoning Description | R-242 |
Rooms
| Level | Type | Length | Width | Dimensions |
|---|---|---|---|---|
| Second Level | Full Bathroom | 9'7'' x 5'2'' | ||
| Second Level | 4pc Bathroom | 7'11'' x 5'2'' | ||
| Second Level | Bedroom | 10'0'' x 10'9'' | ||
| Second Level | Bedroom | 13'11'' x 11'10'' | ||
| Second Level | Primary Bedroom | 10'9'' x 17'5'' | ||
| Basement | 3pc Bathroom | 6'0'' x 6'11'' | ||
| Basement | Kitchen | 10'3'' x 11'4'' | ||
| Basement | Bedroom | 11'8'' x 15'11'' | ||
| Basement | Recreation Room | 23'3'' x 18'7'' | ||
| Main Level | 2pc Bathroom | 6'4'' x 3'1'' | ||
| Main Level | Laundry Room | 7'5'' x 12'7'' | ||
| Main Level | Family Room | 10'9'' x 19'6'' | ||
| Main Level | Breakfast | 11'6'' x 8'0'' | ||
| Main Level | Kitchen | 9'11'' x 11'3'' | ||
| Main Level | Dining Room | 9'10'' x 11'6'' | ||
| Main Level | Living Room | 16'3'' x 12'7'' |
https://www.realtor.ca/real-estate/26770827/23-underhill-crescent-aurora
Contact Us
Contact us for more information

Neil Irvine
Salesperson
(705) 445-7810
41 Hurontario Street
Collingwood, Ontario L9Y 2L7
(705) 445-5640
(705) 445-7810
www.c21m.ca

