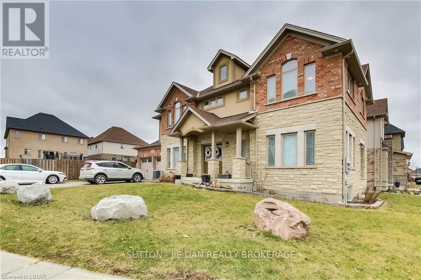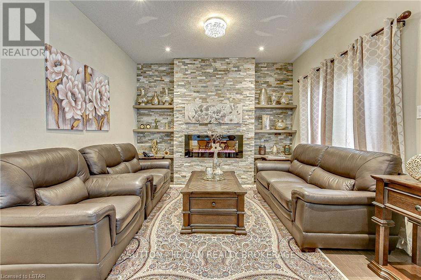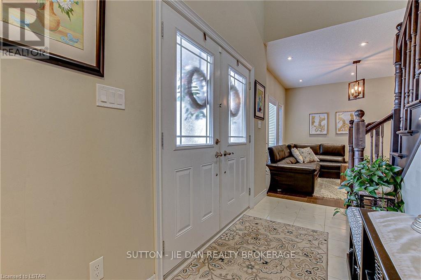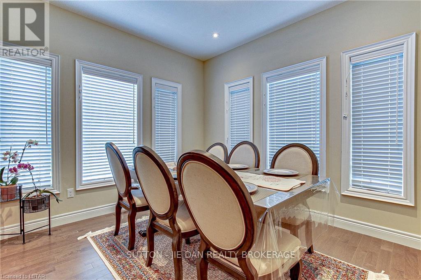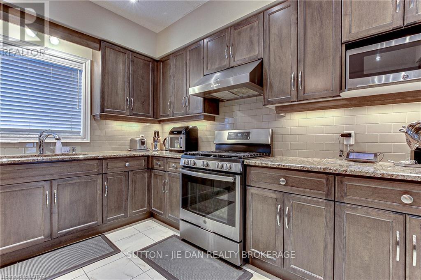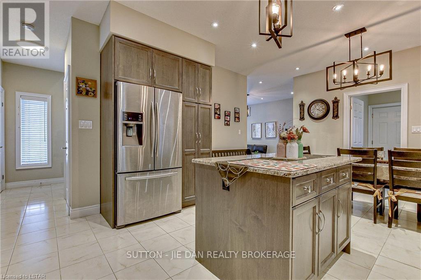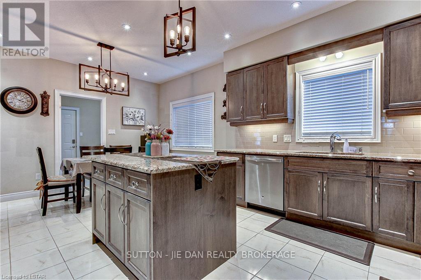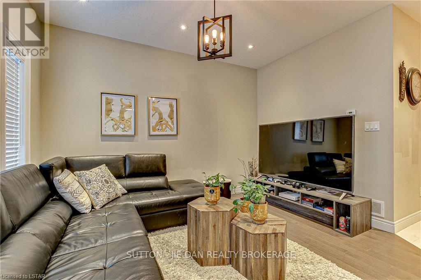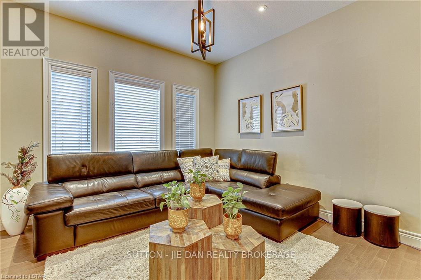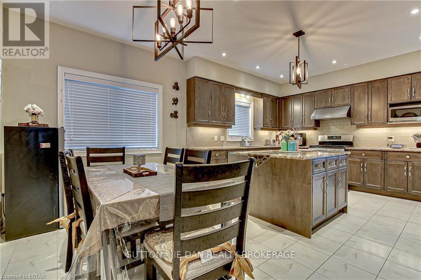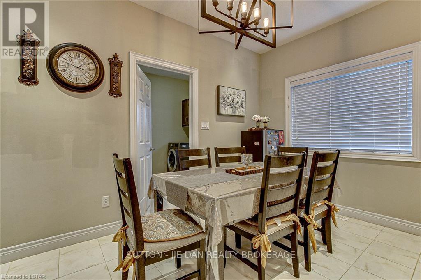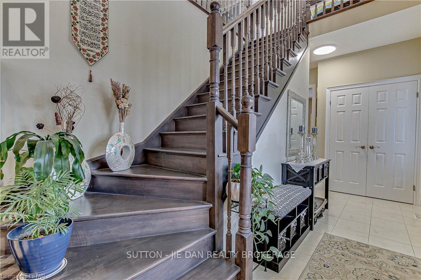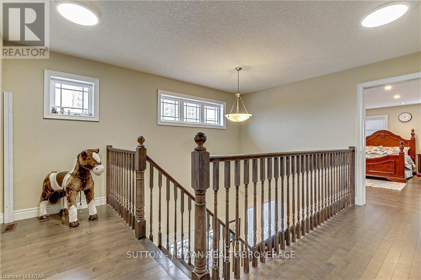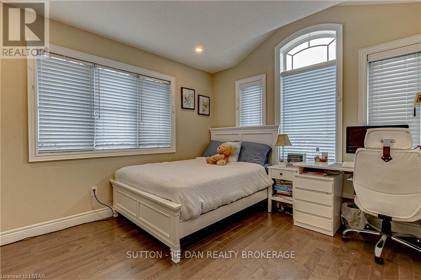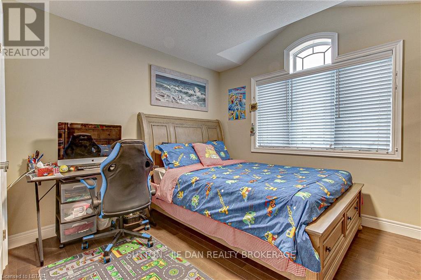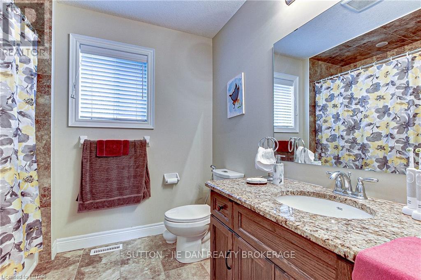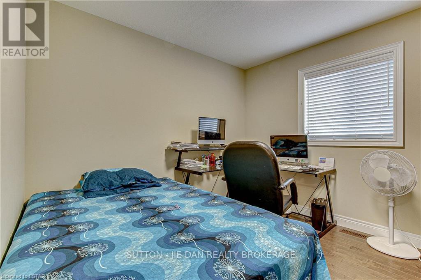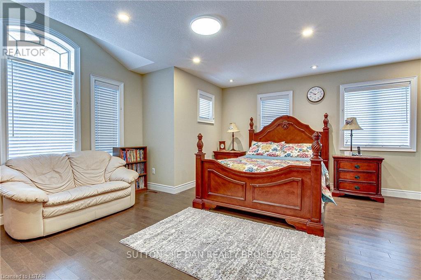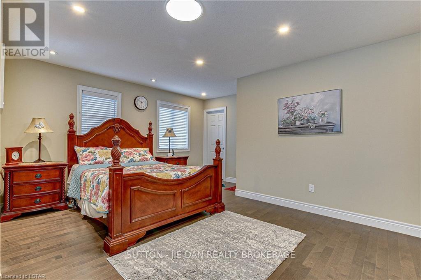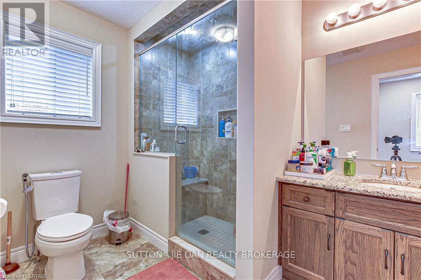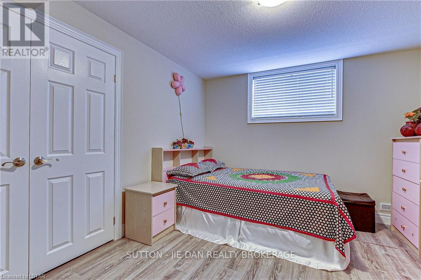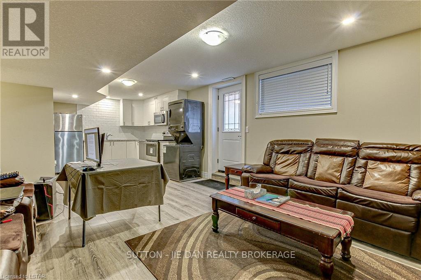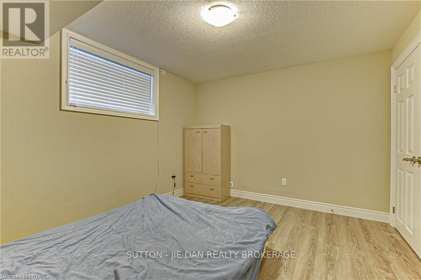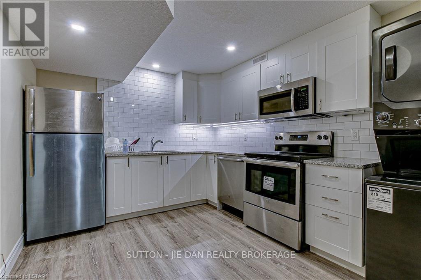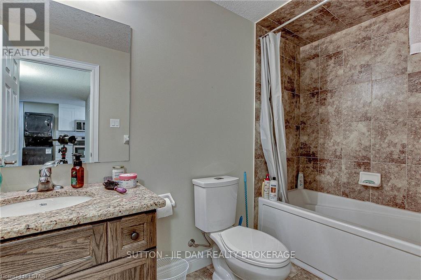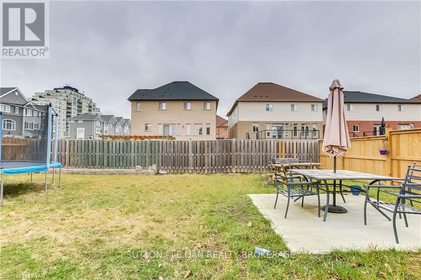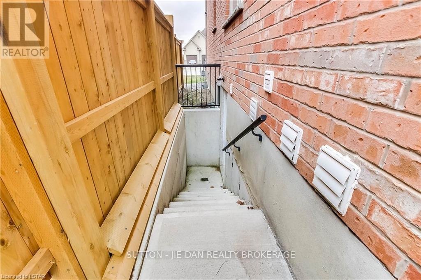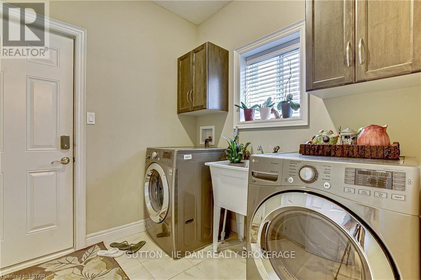2310 Callingham Dr London, Ontario N6G 5L8
$1,397,000
Located in desirable Sunningdale Meadows, this stunning, 2 storey home is full of beautifully upgraded finishes including hardwood and granite throughout. This home has a custom layout this 4 + 2 bedroom, 3.5 bath home has it all; bright and spacious family room, formal dining room, beautiful open concept kitchen, large mudroom, and main floor laundry. The second floor is bright and airy with 4 large bedrooms. The master bedroom offers a large sitting area as well as a 4 piece ensuite and spacious walk-in closet. The basement is fully finished with a full kitchen, 2 bedrooms, 4 piece bathroom, laundry, and separate Seperate enterance.. Walking distance to great schools, walking trails, and many more great amenities nearby (id:51013)
Property Details
| MLS® Number | X8186134 |
| Property Type | Single Family |
| Community Name | North R |
| Amenities Near By | Park, Place Of Worship, Schools |
| Parking Space Total | 6 |
Building
| Bathroom Total | 4 |
| Bedrooms Above Ground | 3 |
| Bedrooms Total | 3 |
| Basement Development | Finished |
| Basement Type | Full (finished) |
| Construction Style Attachment | Detached |
| Cooling Type | Central Air Conditioning |
| Exterior Finish | Brick |
| Fireplace Present | Yes |
| Heating Fuel | Natural Gas |
| Heating Type | Forced Air |
| Stories Total | 2 |
| Type | House |
Parking
| Attached Garage |
Land
| Acreage | No |
| Land Amenities | Park, Place Of Worship, Schools |
| Size Irregular | 69.03 X 104.06 Ft |
| Size Total Text | 69.03 X 104.06 Ft |
Rooms
| Level | Type | Length | Width | Dimensions |
|---|---|---|---|---|
| Second Level | Primary Bedroom | 4.27 m | 3.35 m | 4.27 m x 3.35 m |
| Second Level | Bedroom | 3.1 m | 3.84 m | 3.1 m x 3.84 m |
| Second Level | Bedroom 2 | 3.15 m | 3.05 m | 3.15 m x 3.05 m |
| Second Level | Bedroom 3 | 3.1 m | 3.48 m | 3.1 m x 3.48 m |
| Lower Level | Bedroom | 3.15 m | 3.58 m | 3.15 m x 3.58 m |
| Lower Level | Bedroom 2 | 3.15 m | 3.58 m | 3.15 m x 3.58 m |
| Lower Level | Kitchen | 3.08 m | 3 m | 3.08 m x 3 m |
| Main Level | Kitchen | 4.34 m | 3.35 m | 4.34 m x 3.35 m |
| Main Level | Dining Room | 3.35 m | 3.78 m | 3.35 m x 3.78 m |
| Main Level | Living Room | 3.38 m | 7.42 m | 3.38 m x 7.42 m |
https://www.realtor.ca/real-estate/26687152/2310-callingham-dr-london-north-r
Contact Us
Contact us for more information

Faisal Anwar
Salesperson
(866) 333-6449
181 Commissioners Road West
London, Ontario N6J 1X9
(519) 472-7775
(866) 333-6449
www.londonhomesale.com/

Jie Dan
Broker of Record
(866) 333-6449
www.londonhomesale.com/
www.facebook.com/jie.dan.90
www.linkedin.com/in/jie-dan-5067276/detail/recent-activity/
twitter.com/
181 Commissioners Road West
London, Ontario N6J 1X9
(519) 472-7775
(866) 333-6449
www.londonhomesale.com/

