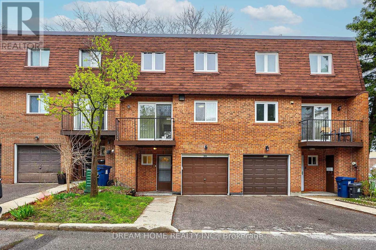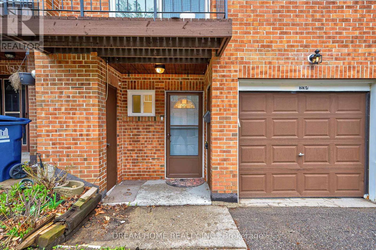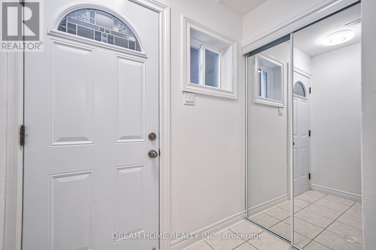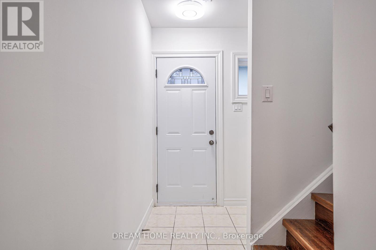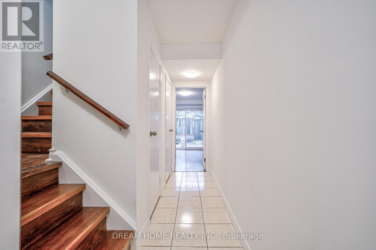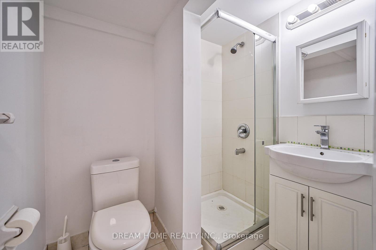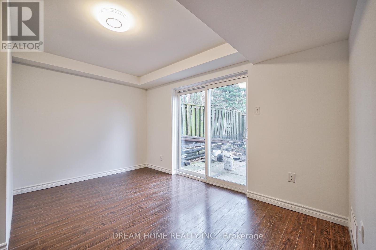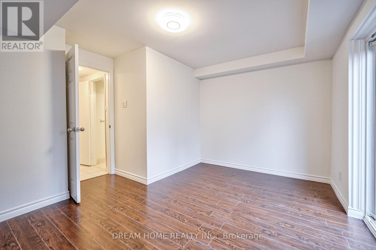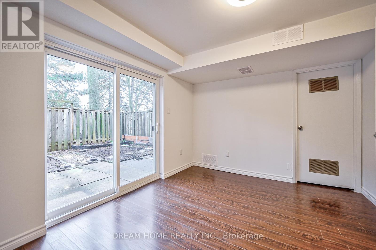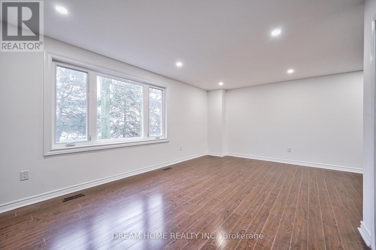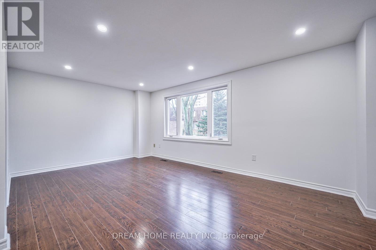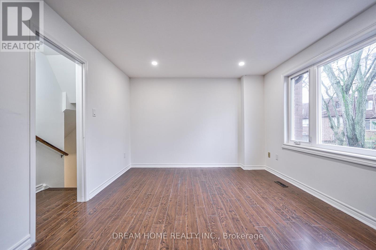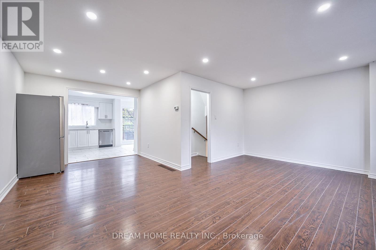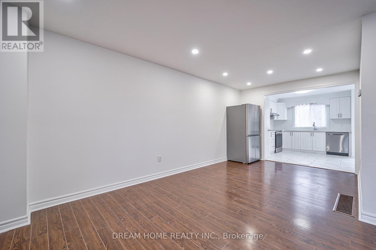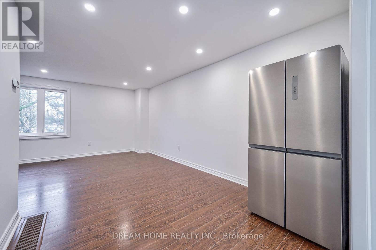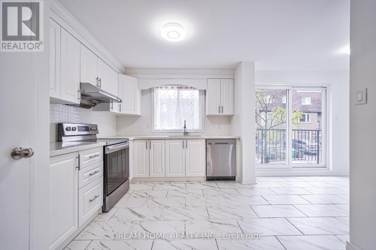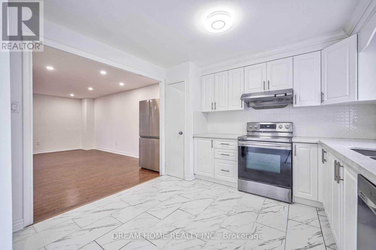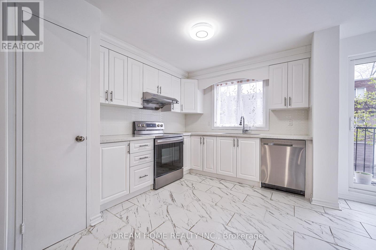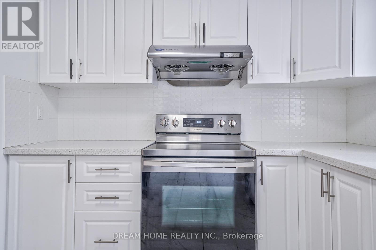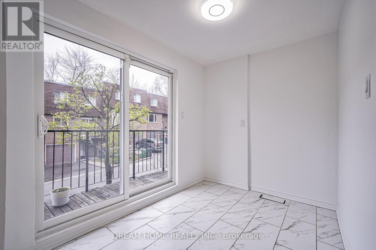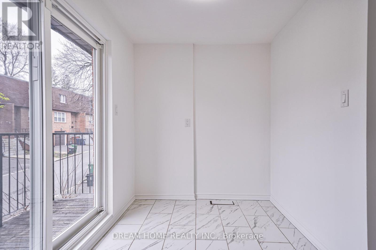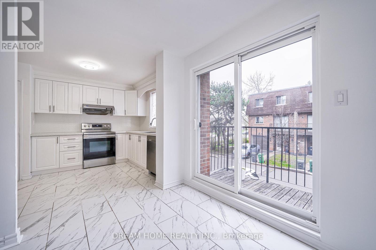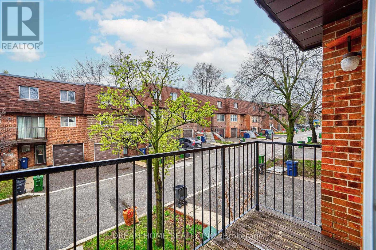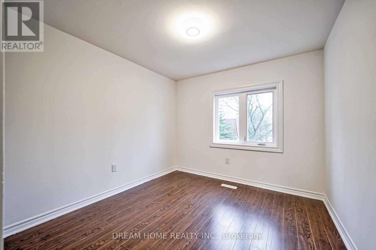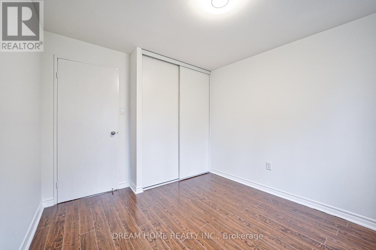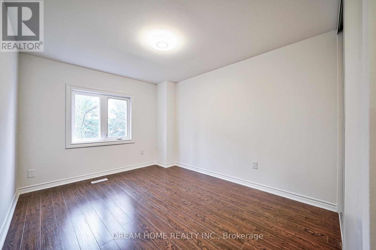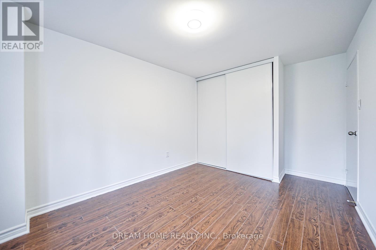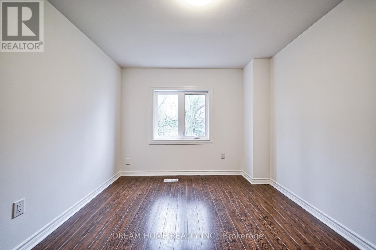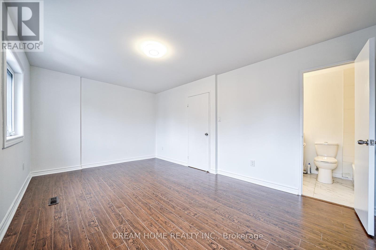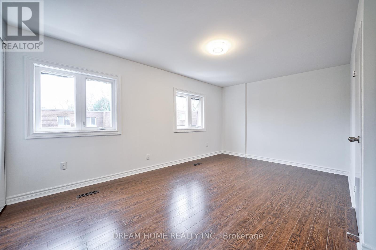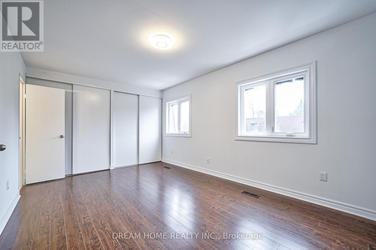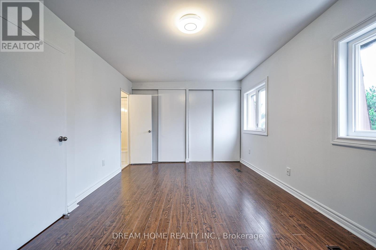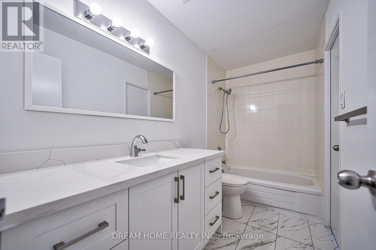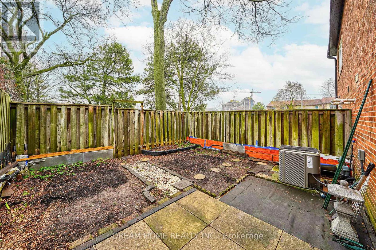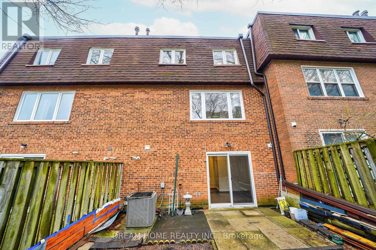#234 -160 Palmdale Dr Toronto, Ontario M1T 3M7
3 Bedroom
2 Bathroom
Central Air Conditioning
Forced Air
$898,888Maintenance,
$369 Monthly
Maintenance,
$369 MonthlyLocation! Location! Location! Spacious 3 Bedrooms Townhome In High Demand Area. Freshly Painted. Fully Renovated Kitchen With Walk-Out To Balcony. Ground Floor Rec Room W/O To Fully Fenced Beautiful Backyard. Close To Ttc, Supermarket, Macdonald, Park & School. Easy Access To 401/Dvp And Don Mills Station. New Windows and Entrance door. Low Maintenance Fee. (id:51013)
Property Details
| MLS® Number | E8250198 |
| Property Type | Single Family |
| Community Name | Tam O'Shanter-Sullivan |
| Amenities Near By | Park, Public Transit, Schools |
| Features | Balcony |
| Parking Space Total | 2 |
Building
| Bathroom Total | 2 |
| Bedrooms Above Ground | 3 |
| Bedrooms Total | 3 |
| Basement Development | Finished |
| Basement Features | Walk Out |
| Basement Type | N/a (finished) |
| Cooling Type | Central Air Conditioning |
| Exterior Finish | Brick |
| Heating Fuel | Natural Gas |
| Heating Type | Forced Air |
| Stories Total | 3 |
| Type | Row / Townhouse |
Parking
| Garage |
Land
| Acreage | No |
| Land Amenities | Park, Public Transit, Schools |
Rooms
| Level | Type | Length | Width | Dimensions |
|---|---|---|---|---|
| Second Level | Primary Bedroom | 5.23 m | 3.3 m | 5.23 m x 3.3 m |
| Second Level | Bedroom 2 | 3.35 m | 2.91 m | 3.35 m x 2.91 m |
| Second Level | Bedroom 3 | 3.2 m | 2.86 m | 3.2 m x 2.86 m |
| Basement | Recreational, Games Room | 3.86 m | 3.04 m | 3.86 m x 3.04 m |
| Main Level | Living Room | 3.91 m | 3.89 m | 3.91 m x 3.89 m |
| Main Level | Dining Room | 2.91 m | 2.28 m | 2.91 m x 2.28 m |
| Main Level | Kitchen | 3.48 m | 2.83 m | 3.48 m x 2.83 m |
| Main Level | Eating Area | 3.48 m | 2.83 m | 3.48 m x 2.83 m |
https://www.realtor.ca/real-estate/26773706/234-160-palmdale-dr-toronto-tam-oshanter-sullivan
Contact Us
Contact us for more information
Kenneth Jiang
Salesperson
Dream Home Realty Inc.
206 - 7800 Woodbine Avenue
Markham, Ontario L3R 2N7
206 - 7800 Woodbine Avenue
Markham, Ontario L3R 2N7
(905) 604-6855
(905) 604-6850

